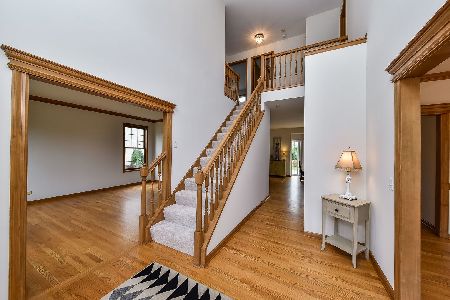26W031 Quail Run Drive, Wheaton, Illinois 60187
$591,979
|
Sold
|
|
| Status: | Closed |
| Sqft: | 2,701 |
| Cost/Sqft: | $213 |
| Beds: | 4 |
| Baths: | 3 |
| Year Built: | 1998 |
| Property Taxes: | $10,843 |
| Days On Market: | 1708 |
| Lot Size: | 0,23 |
Description
Fall in LOVE with this Beautiful home nestled in a Wonderful Neighborhood! Impeccably maintained and loaded with updates. You will love the Open floor plan. Gorgeous Hardwood Flooring throughout entire first floor. Large bright and Open Eat In Kitchen with White Cabinets, Stainless Appliances, Granite Counters, Pantry and Planning Desk. Kitchen opens to Stunning Vaulted Family Room with Cozy Wood Burning Fireplace and Built in Bookshelves. All New Recessed Lighting (2020) Walk out to your Private Oasis. New (2020) Brick Paver Patio, Fire Pit & Wood Pergola. Enjoy Entertaining in your Professionally Landscaped & Fenced Backyard. You'll love the Newer first floor Mud/Laundry room. Separate Living/Dining Room. Large Master Suite with Vaulted Ceilings, Walk In Closet, Double Vanities, Jetted Tub & Separate Shower. 3 Additional Generous Bedrooms. Upstairs enclosed loft can be used as den/office or guest room! Full Basement with Bedroom/Office, your choice! Large Family/Play/Exercise area and bonus unfinished storage space. 2 Car Attached Garage. THIS HOME HAS IT ALL! New Roof 2020, Exterior Painted 2020, HVAC 2019, Water Heater 2021, Dishwasher 2019.
Property Specifics
| Single Family | |
| — | |
| — | |
| 1998 | |
| Full | |
| — | |
| No | |
| 0.23 |
| Du Page | |
| Wheaton Crossing | |
| 275 / Annual | |
| Insurance | |
| Lake Michigan | |
| Public Sewer | |
| 11105143 | |
| 0507220007 |
Nearby Schools
| NAME: | DISTRICT: | DISTANCE: | |
|---|---|---|---|
|
Grade School
Sandburg Elementary School |
200 | — | |
|
Middle School
Monroe Middle School |
200 | Not in DB | |
|
High School
Wheaton North High School |
200 | Not in DB | |
Property History
| DATE: | EVENT: | PRICE: | SOURCE: |
|---|---|---|---|
| 1 Aug, 2008 | Sold | $500,000 | MRED MLS |
| 24 Jun, 2008 | Under contract | $529,900 | MRED MLS |
| 14 Jun, 2008 | Listed for sale | $529,900 | MRED MLS |
| 5 Jun, 2019 | Sold | $520,000 | MRED MLS |
| 23 Apr, 2019 | Under contract | $529,000 | MRED MLS |
| 16 Apr, 2019 | Listed for sale | $529,000 | MRED MLS |
| 5 Aug, 2021 | Sold | $591,979 | MRED MLS |
| 31 May, 2021 | Under contract | $575,000 | MRED MLS |
| 29 May, 2021 | Listed for sale | $575,000 | MRED MLS |
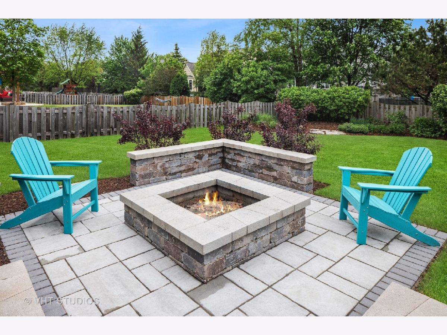
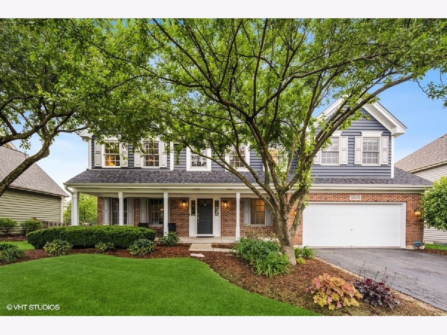
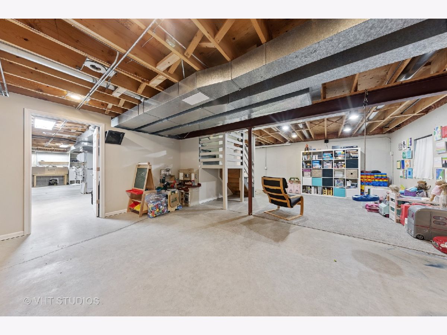
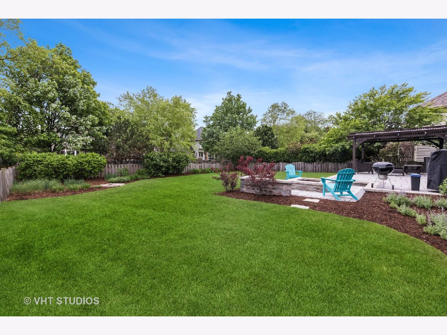
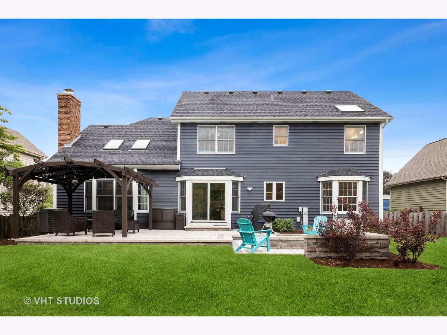
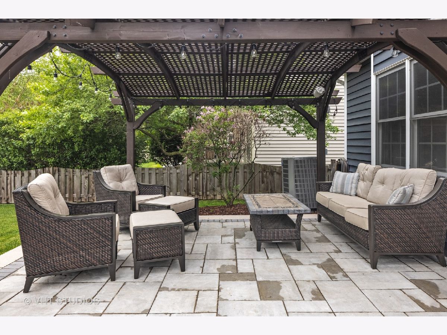
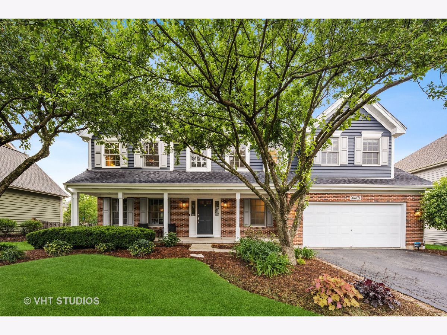
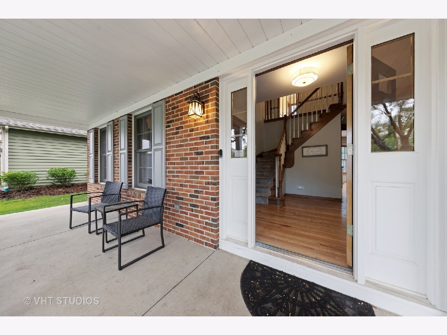
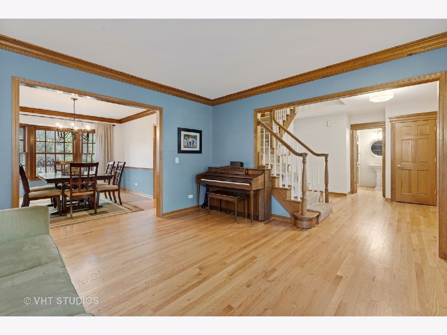
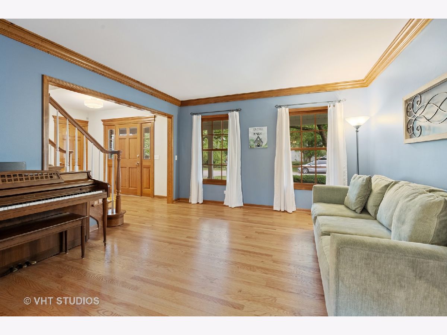
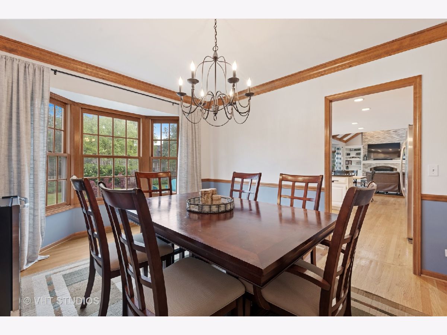
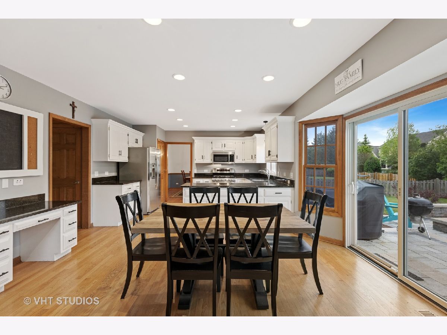
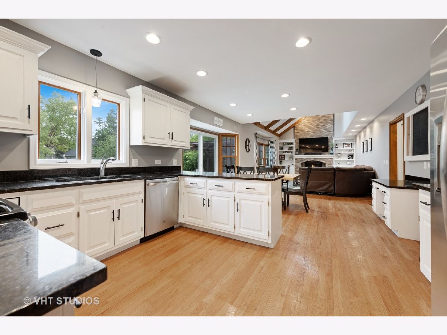
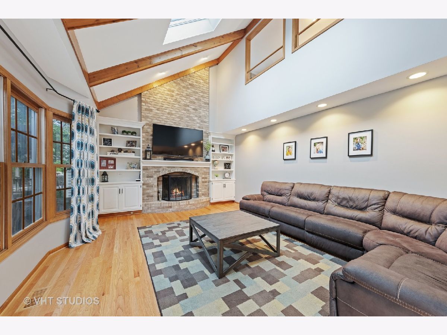
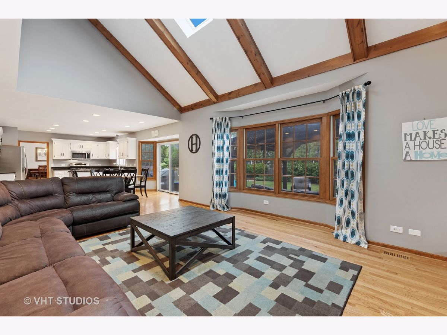
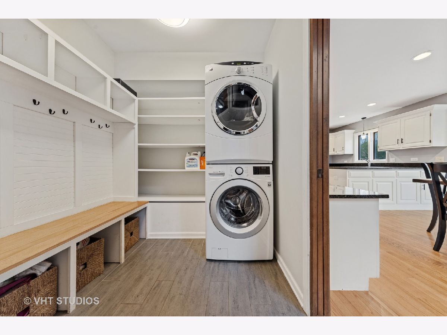
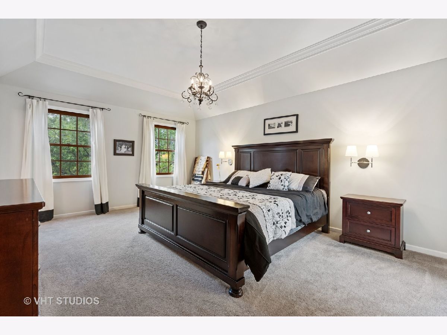
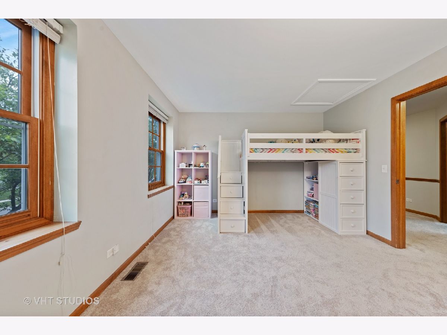
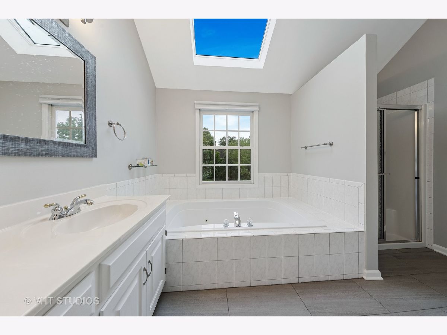
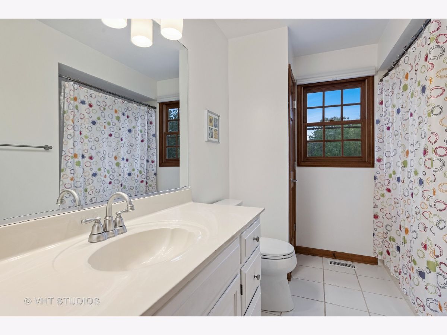
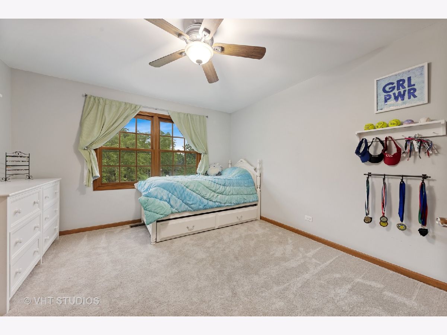
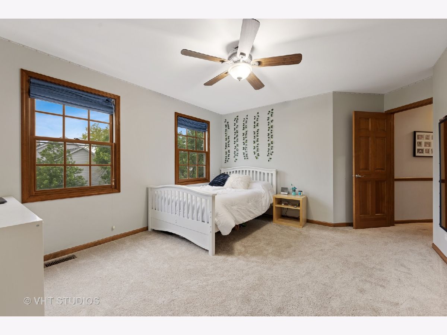
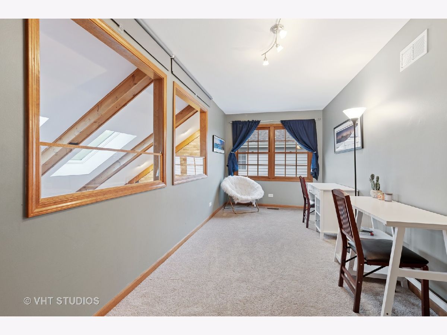
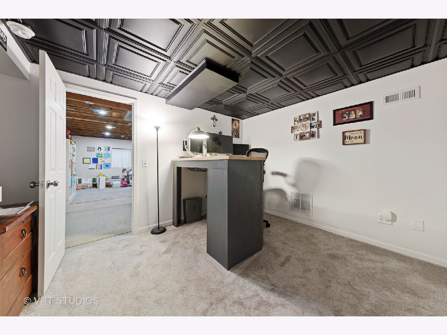
Room Specifics
Total Bedrooms: 5
Bedrooms Above Ground: 4
Bedrooms Below Ground: 1
Dimensions: —
Floor Type: Carpet
Dimensions: —
Floor Type: Carpet
Dimensions: —
Floor Type: Carpet
Dimensions: —
Floor Type: —
Full Bathrooms: 3
Bathroom Amenities: Whirlpool,Separate Shower,Double Sink
Bathroom in Basement: 0
Rooms: Eating Area,Loft,Bedroom 5
Basement Description: Partially Finished
Other Specifics
| 2 | |
| Concrete Perimeter | |
| Asphalt | |
| Patio, Brick Paver Patio, Storms/Screens, Fire Pit | |
| Fenced Yard,Landscaped | |
| 75X134 | |
| Full | |
| Full | |
| Vaulted/Cathedral Ceilings, Skylight(s), Hardwood Floors, First Floor Laundry, Built-in Features, Walk-In Closet(s), Drapes/Blinds, Granite Counters, Separate Dining Room | |
| Range, Microwave, Dishwasher, Refrigerator, Disposal | |
| Not in DB | |
| Curbs, Sidewalks, Street Lights, Street Paved | |
| — | |
| — | |
| Wood Burning, Gas Starter |
Tax History
| Year | Property Taxes |
|---|---|
| 2008 | $8,728 |
| 2019 | $10,302 |
| 2021 | $10,843 |
Contact Agent
Nearby Sold Comparables
Contact Agent
Listing Provided By
Berkshire Hathaway HomeServices Starck Real Estate



