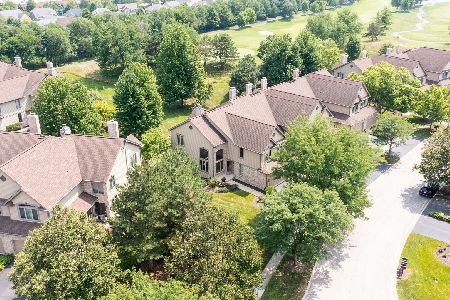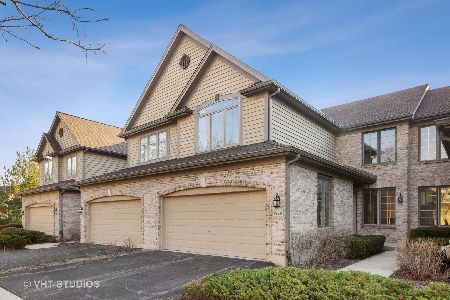26W045 Klein Creek Drive, Winfield, Illinois 60190
$369,000
|
Sold
|
|
| Status: | Closed |
| Sqft: | 1,945 |
| Cost/Sqft: | $195 |
| Beds: | 2 |
| Baths: | 4 |
| Year Built: | 1997 |
| Property Taxes: | $7,881 |
| Days On Market: | 2482 |
| Lot Size: | 0,00 |
Description
Beautifully remodeled townhome on cul-de-sac. Open staircase overlooks large welcoming foyer and gorgeous family room with raised hearth brick fireplace. Light, bright fully remodeled kitchen. Breakfast room bay window and sliding glass doors overlook green space between the home and the golf course (no errant balls). New front doors, freshly painted, all new lighting, new base trim & hardwood flooring 1st floor and stairs, separate formal dining room and 1st floor laundry. Master suite with NEW luxury bath and walk in closet. Private deck, new roof. Full English basement is newly finished with generous storage room, full bath, den or bedroom and family room with full sized windows letting in lots of southern natural light... Come experience the warmth and additional surprises of this home!
Property Specifics
| Condos/Townhomes | |
| 2 | |
| — | |
| 1997 | |
| Full,English | |
| — | |
| No | |
| — |
| Du Page | |
| Klein Creek | |
| 345 / Monthly | |
| Insurance,Exterior Maintenance,Lawn Care,Snow Removal | |
| Public | |
| Public Sewer | |
| 10346946 | |
| 0506215033 |
Nearby Schools
| NAME: | DISTRICT: | DISTANCE: | |
|---|---|---|---|
|
Grade School
Pleasant Hill Elementary School |
200 | — | |
|
Middle School
Monroe Middle School |
200 | Not in DB | |
|
High School
Wheaton North High School |
200 | Not in DB | |
Property History
| DATE: | EVENT: | PRICE: | SOURCE: |
|---|---|---|---|
| 12 Apr, 2013 | Sold | $285,000 | MRED MLS |
| 11 Mar, 2013 | Under contract | $309,900 | MRED MLS |
| — | Last price change | $319,900 | MRED MLS |
| 16 May, 2012 | Listed for sale | $319,900 | MRED MLS |
| 22 May, 2019 | Sold | $369,000 | MRED MLS |
| 18 Apr, 2019 | Under contract | $379,000 | MRED MLS |
| 17 Apr, 2019 | Listed for sale | $379,000 | MRED MLS |
Room Specifics
Total Bedrooms: 3
Bedrooms Above Ground: 2
Bedrooms Below Ground: 1
Dimensions: —
Floor Type: Carpet
Dimensions: —
Floor Type: Carpet
Full Bathrooms: 4
Bathroom Amenities: Whirlpool,Separate Shower,Double Sink
Bathroom in Basement: 1
Rooms: Breakfast Room,Foyer,Deck
Basement Description: Finished
Other Specifics
| 2 | |
| — | |
| — | |
| Deck | |
| — | |
| COMMON | |
| — | |
| Full | |
| Vaulted/Cathedral Ceilings, Hardwood Floors, First Floor Laundry, Walk-In Closet(s) | |
| Range, Microwave, Dishwasher, Refrigerator, Washer, Dryer, Disposal, Stainless Steel Appliance(s) | |
| Not in DB | |
| — | |
| — | |
| — | |
| Wood Burning, Gas Starter |
Tax History
| Year | Property Taxes |
|---|---|
| 2013 | $6,583 |
| 2019 | $7,881 |
Contact Agent
Nearby Similar Homes
Nearby Sold Comparables
Contact Agent
Listing Provided By
RE/MAX Action





