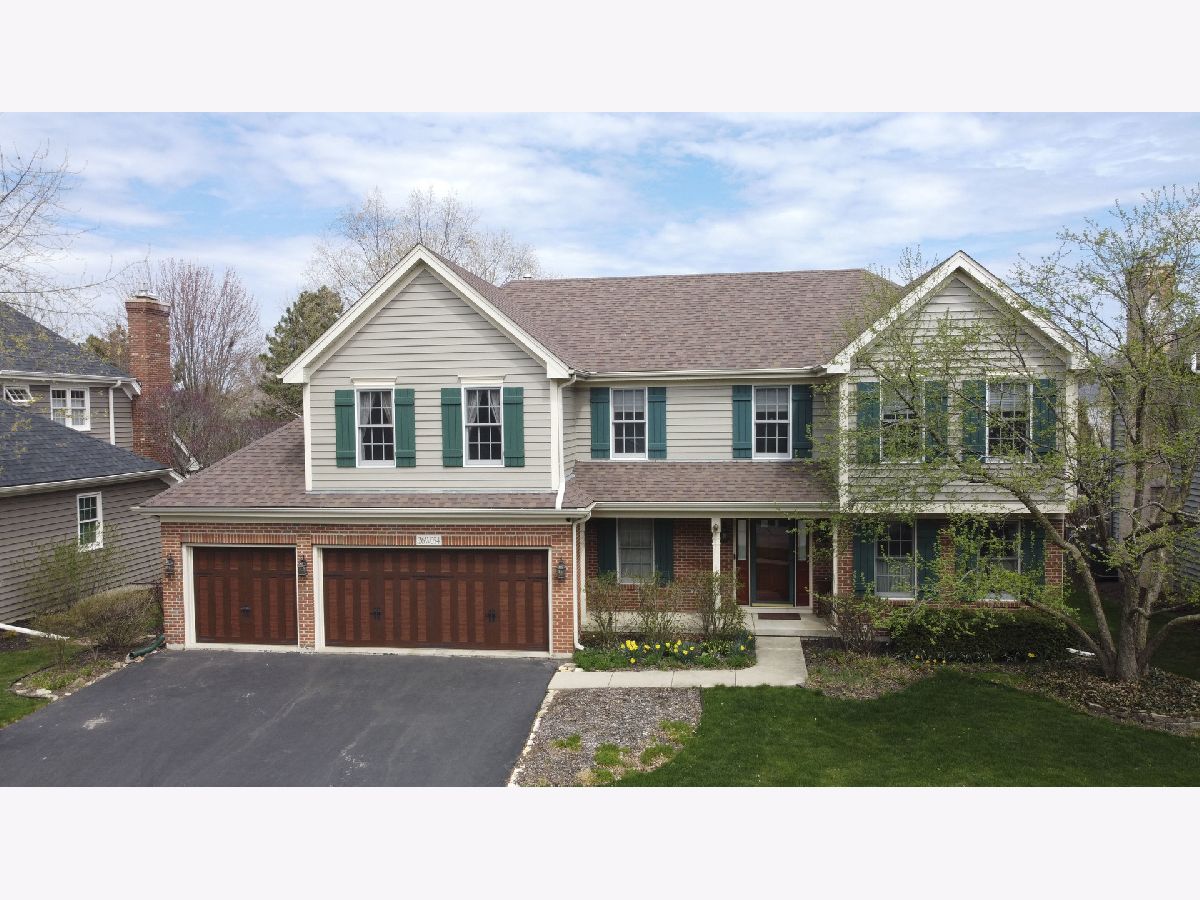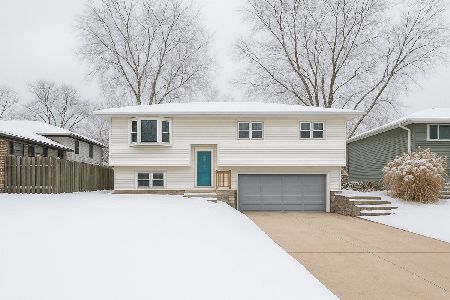26W054 Jerome Avenue, Wheaton, Illinois 60187
$670,000
|
Sold
|
|
| Status: | Closed |
| Sqft: | 2,869 |
| Cost/Sqft: | $237 |
| Beds: | 4 |
| Baths: | 3 |
| Year Built: | 1998 |
| Property Taxes: | $12,008 |
| Days On Market: | 1010 |
| Lot Size: | 0,23 |
Description
About 3600 sq ft of living space! Custom, Siefert built two story with a 3 car garage in Wheaton Crossing! Second story addition was also done by Siefert, to expand the master suite, add closet space, a den and large 2nd floor laundry. Eat in, island kitchen with new/newer black stainless appliances and luxurious Cambria quartz countertops. Quartz countertop upgrades in baths throughout. Mud room with custom built ins. Vaulted Master suite with two closets access to private den/office/nursery/work room and luxury master bath with dual sinks. Hardwood flooring throughout most of the home, custom trim work. Full English basement (lookout windows) mostly finished (except work/storage room) into a large rec room with multiple spaces. New furnace, Newer (last couple of years) roof. Three car garage is neat and tidy with epoxied floors and beautiful new exterior doors. Path at the end of the cul de sac (5 houses to the east) leads to neighbors behind and neighborhood to the east.
Property Specifics
| Single Family | |
| — | |
| — | |
| 1998 | |
| — | |
| SIEFERT BUILT | |
| No | |
| 0.23 |
| Du Page | |
| Wheaton Crossing | |
| 275 / Annual | |
| — | |
| — | |
| — | |
| 11769132 | |
| 0507218024 |
Nearby Schools
| NAME: | DISTRICT: | DISTANCE: | |
|---|---|---|---|
|
Grade School
Sandburg Elementary School |
200 | — | |
|
Middle School
Monroe Middle School |
200 | Not in DB | |
|
High School
Wheaton North High School |
200 | Not in DB | |
Property History
| DATE: | EVENT: | PRICE: | SOURCE: |
|---|---|---|---|
| 23 Jun, 2023 | Sold | $670,000 | MRED MLS |
| 23 May, 2023 | Under contract | $679,900 | MRED MLS |
| — | Last price change | $699,900 | MRED MLS |
| 27 Apr, 2023 | Listed for sale | $699,900 | MRED MLS |

Room Specifics
Total Bedrooms: 4
Bedrooms Above Ground: 4
Bedrooms Below Ground: 0
Dimensions: —
Floor Type: —
Dimensions: —
Floor Type: —
Dimensions: —
Floor Type: —
Full Bathrooms: 3
Bathroom Amenities: Separate Shower,Double Sink
Bathroom in Basement: 0
Rooms: —
Basement Description: Finished
Other Specifics
| 3 | |
| — | |
| Asphalt | |
| — | |
| — | |
| 134X75 | |
| — | |
| — | |
| — | |
| — | |
| Not in DB | |
| — | |
| — | |
| — | |
| — |
Tax History
| Year | Property Taxes |
|---|---|
| 2023 | $12,008 |
Contact Agent
Nearby Similar Homes
Nearby Sold Comparables
Contact Agent
Listing Provided By
RE/MAX of Naperville







