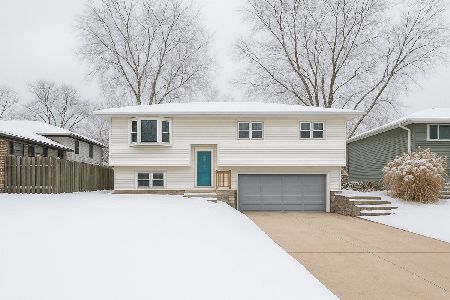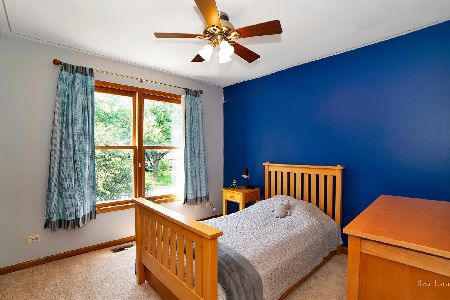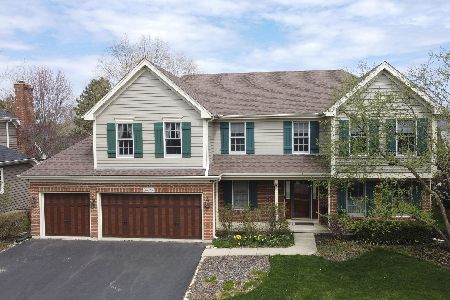26W074 Jerome Avenue, Wheaton, Illinois 60187
$584,900
|
Sold
|
|
| Status: | Closed |
| Sqft: | 2,843 |
| Cost/Sqft: | $206 |
| Beds: | 4 |
| Baths: | 4 |
| Year Built: | 1997 |
| Property Taxes: | $11,864 |
| Days On Market: | 2497 |
| Lot Size: | 0,23 |
Description
IMPECCABLY IMPRESSIVE! GRACIOUSLY INVIITING! The curb appeal & large front porch entice you in & encourage front yard socializing. This 4-bedroom 3.1 bath home exudes pride of ownership & quality craftsmanship. The main level has OUTSTANDING living / entertaining space from the living room, formal dining room to the beyond STUNNING updated (Jan. 2019) kitchen w/center island, white shaker style cabinets, stainless steel appliances including wine refrigerator. The kitchen opens to the bright breakfast room & family room w/stone fireplace. Your master bedroom features a GORGEOUS master bath w/garden tub, separate shower, his / her vanities. The second level has 3 extra bedrooms, hall bath & sitting room. Year-round FUN central will be the SPACIOUS basement w/wet bar & full bath. Picture cookouts with family & friends on the deck overlooks the HUGE fully fenced backyard. So much to LOVE!! Walking distance to Prairie Path. Short drive to train, multiple Starbucks, dining & more!
Property Specifics
| Single Family | |
| — | |
| Farmhouse | |
| 1997 | |
| Full | |
| — | |
| No | |
| 0.23 |
| Du Page | |
| Wheaton Crossing | |
| 235 / Annual | |
| Insurance | |
| Lake Michigan | |
| Public Sewer | |
| 10326448 | |
| 0507218026 |
Nearby Schools
| NAME: | DISTRICT: | DISTANCE: | |
|---|---|---|---|
|
Grade School
Pleasant Hill Elementary School |
200 | — | |
|
Middle School
Monroe Middle School |
200 | Not in DB | |
|
High School
Wheaton North High School |
200 | Not in DB | |
Property History
| DATE: | EVENT: | PRICE: | SOURCE: |
|---|---|---|---|
| 10 May, 2019 | Sold | $584,900 | MRED MLS |
| 7 Apr, 2019 | Under contract | $584,900 | MRED MLS |
| 1 Apr, 2019 | Listed for sale | $584,900 | MRED MLS |
Room Specifics
Total Bedrooms: 4
Bedrooms Above Ground: 4
Bedrooms Below Ground: 0
Dimensions: —
Floor Type: Carpet
Dimensions: —
Floor Type: Carpet
Dimensions: —
Floor Type: Carpet
Full Bathrooms: 4
Bathroom Amenities: Separate Shower,Double Sink,Garden Tub
Bathroom in Basement: 1
Rooms: Breakfast Room,Attic,Recreation Room,Foyer,Storage,Walk In Closet,Sitting Room
Basement Description: Finished
Other Specifics
| 2 | |
| Concrete Perimeter | |
| Asphalt | |
| Deck, Porch, Storms/Screens | |
| Fenced Yard | |
| 75X134 | |
| Dormer,Unfinished | |
| Full | |
| Bar-Wet, Hardwood Floors, First Floor Laundry, Walk-In Closet(s) | |
| Range, Microwave, Dishwasher, Refrigerator, Bar Fridge, Washer, Dryer, Stainless Steel Appliance(s), Wine Refrigerator, Built-In Oven | |
| Not in DB | |
| Sidewalks, Street Lights, Street Paved | |
| — | |
| — | |
| Wood Burning, Gas Starter |
Tax History
| Year | Property Taxes |
|---|---|
| 2019 | $11,864 |
Contact Agent
Nearby Similar Homes
Nearby Sold Comparables
Contact Agent
Listing Provided By
RE/MAX Suburban








