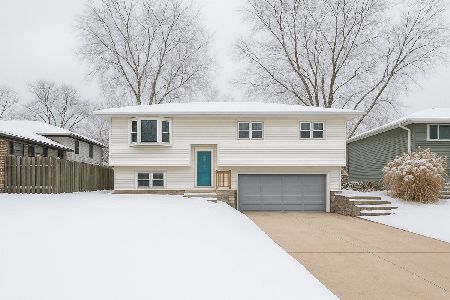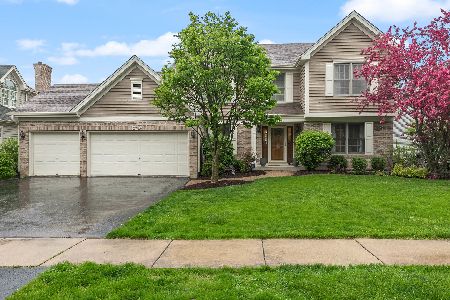26W084 Jerome Avenue, Wheaton, Illinois 60187
$610,000
|
Sold
|
|
| Status: | Closed |
| Sqft: | 2,964 |
| Cost/Sqft: | $206 |
| Beds: | 5 |
| Baths: | 4 |
| Year Built: | 1998 |
| Property Taxes: | $12,118 |
| Days On Market: | 1666 |
| Lot Size: | 0,23 |
Description
Beautiful five bedroom home in Wheaton Crossing with two-story foyer. Stunning floor to ceiling brick fireplace in spacious family room with abundant natural light. The office has built-in cherry bookshelves, a window seat and French doors so it can be used as a study or living room. Custom cherry kitchen cabinets with granite countertops, stainless steel appliances including a subzero wine refrigerator and built-in microwave. The spacious master bedroom features vaulted ceilings and a walk-in closet. The master bath has a vaulted ceiling, skylight and double sinks. Full finished basement with workout room, extra entertainment space, separate workshop area and a half bath. This home also features a guest bedroom and full bathroom on the first floor. Professionally landscaped yard with flowers, flagstone and new deck built in 2020. Outdoor entertainment space with a fire pit. Close to the Prairie Path and train station. Ideally located near the end of the cul-de-sac which backs up to a nature preserve and walking path. This home has been well maintained with new siding and front door in 2019, new roof in 2018, new washer and dryer in 2018, new AC in 2014 and new furnace in 2010. District 200 Schools.
Property Specifics
| Single Family | |
| — | |
| Traditional,Tudor,Contemporary | |
| 1998 | |
| Full | |
| — | |
| No | |
| 0.23 |
| Du Page | |
| Wheaton Crossing | |
| 275 / Annual | |
| Lawn Care | |
| Public | |
| Public Sewer | |
| 11151519 | |
| 0507218027 |
Property History
| DATE: | EVENT: | PRICE: | SOURCE: |
|---|---|---|---|
| 12 Aug, 2021 | Sold | $610,000 | MRED MLS |
| 11 Jul, 2021 | Under contract | $610,000 | MRED MLS |
| 10 Jul, 2021 | Listed for sale | $610,000 | MRED MLS |

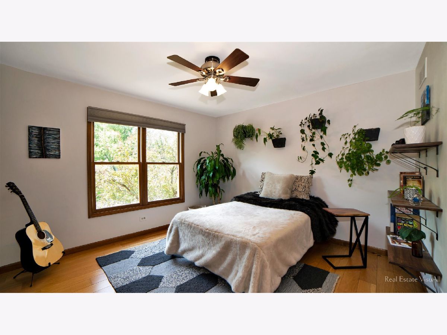
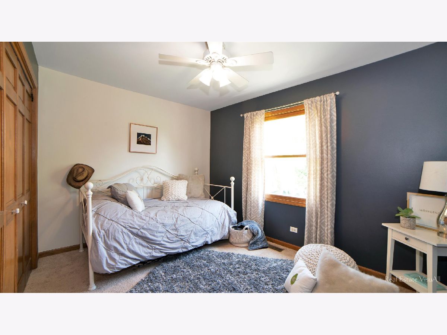
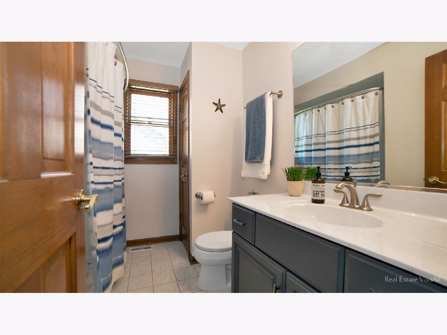
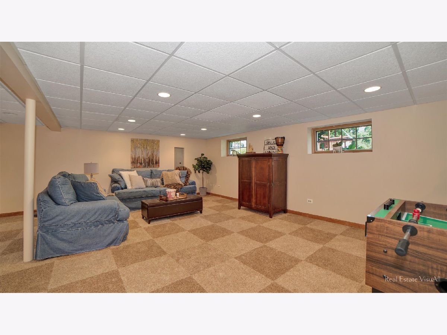
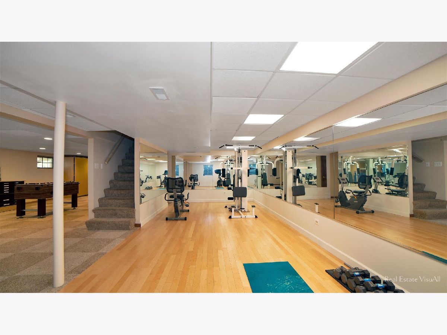
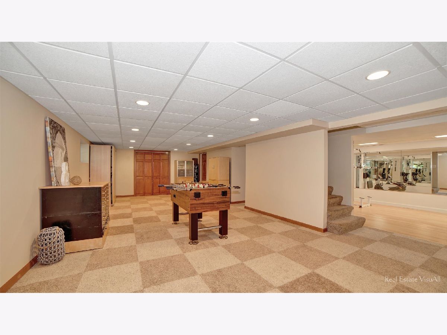
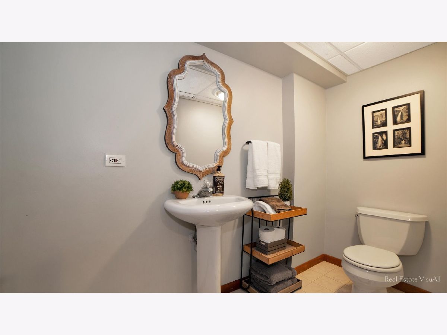
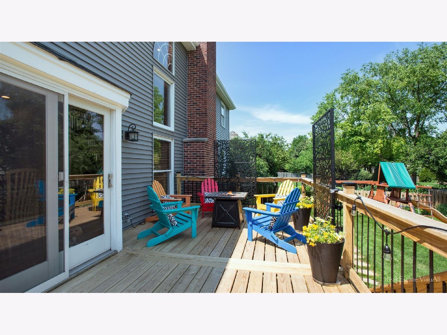
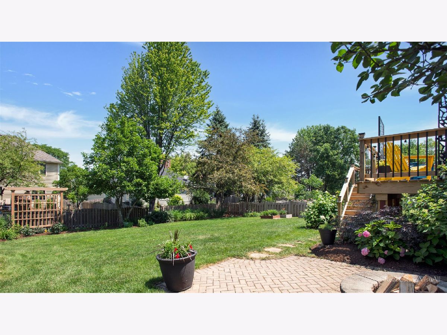
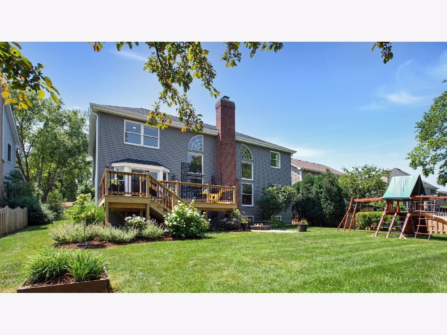
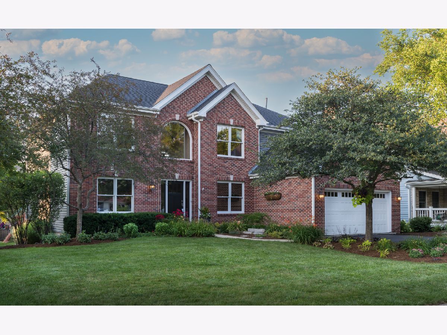
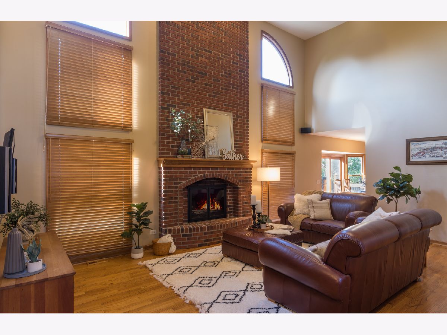
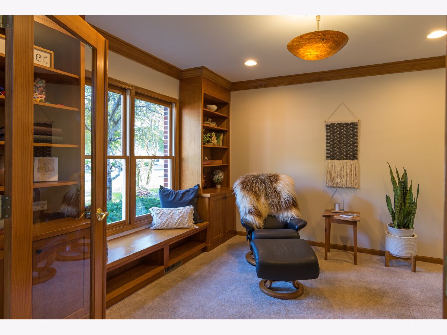
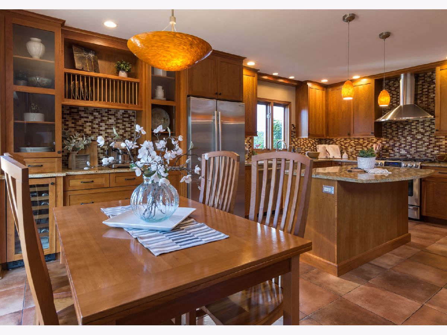
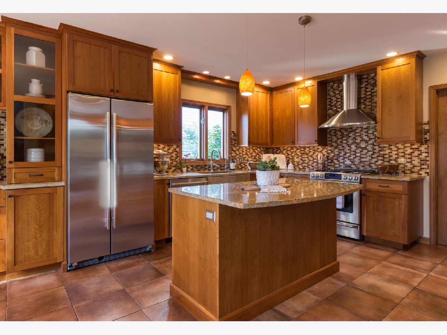
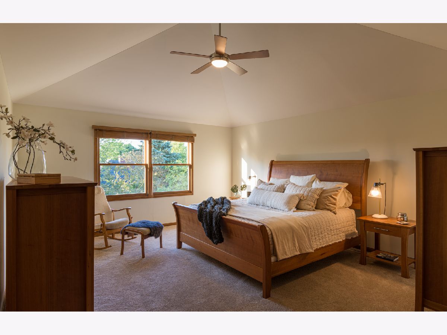
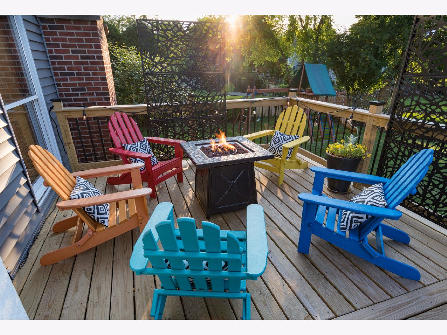
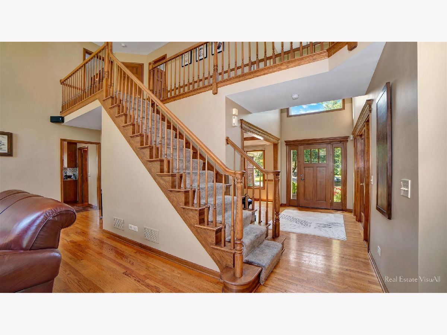
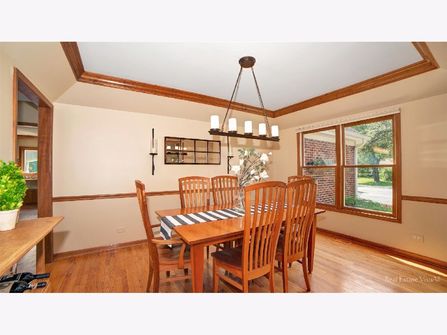
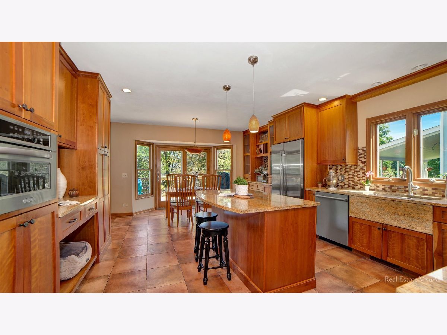
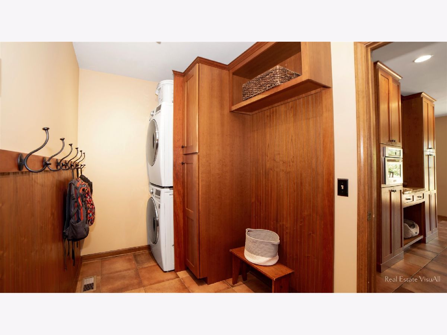
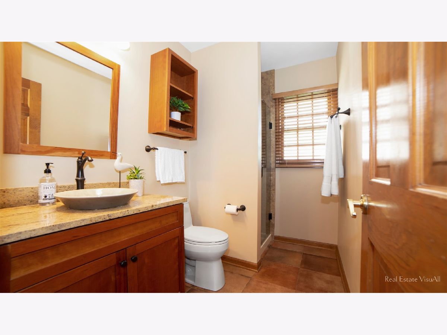
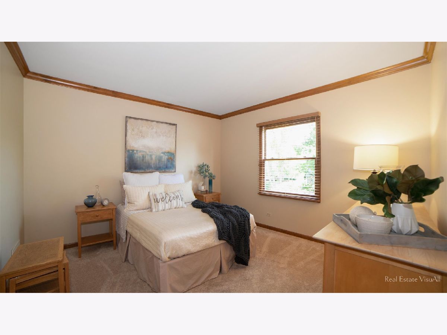
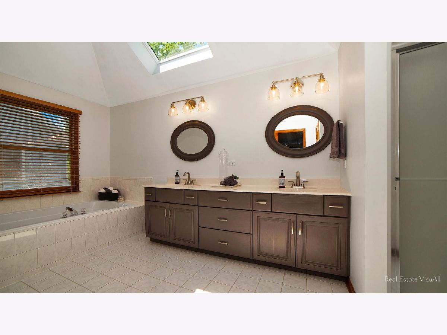
Room Specifics
Total Bedrooms: 5
Bedrooms Above Ground: 5
Bedrooms Below Ground: 0
Dimensions: —
Floor Type: Carpet
Dimensions: —
Floor Type: Wood Laminate
Dimensions: —
Floor Type: Carpet
Dimensions: —
Floor Type: —
Full Bathrooms: 4
Bathroom Amenities: —
Bathroom in Basement: 1
Rooms: Bedroom 5,Office,Exercise Room,Game Room,Workshop,Foyer
Basement Description: Finished
Other Specifics
| 2 | |
| Concrete Perimeter | |
| Asphalt | |
| Deck, Fire Pit | |
| Fenced Yard,Landscaped | |
| 0.23 | |
| Unfinished | |
| Full | |
| Vaulted/Cathedral Ceilings, Hardwood Floors, First Floor Bedroom, First Floor Laundry, First Floor Full Bath, Walk-In Closet(s), Some Carpeting, Separate Dining Room | |
| Range, Microwave, Dishwasher, Refrigerator, Washer, Dryer, Stainless Steel Appliance(s), Wine Refrigerator, Range Hood, Water Purifier, Water Purifier Owned | |
| Not in DB | |
| Curbs, Sidewalks, Street Lights | |
| — | |
| — | |
| Wood Burning, Gas Starter |
Tax History
| Year | Property Taxes |
|---|---|
| 2021 | $12,118 |
Contact Agent
Nearby Similar Homes
Nearby Sold Comparables
Contact Agent
Listing Provided By
The Independence Group LTD


