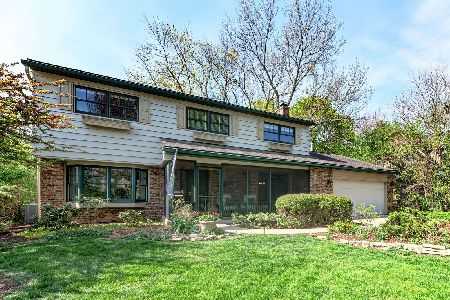26W107 Tomahawk Drive, Wheaton, Illinois 60189
$635,000
|
Sold
|
|
| Status: | Closed |
| Sqft: | 3,570 |
| Cost/Sqft: | $182 |
| Beds: | 5 |
| Baths: | 5 |
| Year Built: | 1969 |
| Property Taxes: | $11,649 |
| Days On Market: | 2102 |
| Lot Size: | 0,53 |
Description
Still showing! Over 4200 sq ft of elegant living space in this big 5 bedroom beauty. Great home in popular Arrowhead sits on a gorgeous 1/2 acre lot. Sharp interior w/beautiful HWD floors and custom details. Lots of windows flood the home with natural light. Excellent entertaining space. Large formal living room with fireplace and separate dining room. Oversized vaulted family room addition with windows galore, skylights and custom fireplace. Spacious kitchen offers plenty of custom Cherry cabinetry, soapstone counter space and top line appliances. Bayed dinette overlooks lush yard. 1st floor also features a den with built-ins, mud room and bonus home office area. Upstairs offers a large master suite with tray ceiling, dual WICs and luxury bath with steam shower and heated floor. There is also a 2nd master with a private bath and plenty of closet space too. Three more good sized bedrooms all with HWD under carpets and an updated bath complete the 2nd floor. The basement has a large rec room, big laundry, workshop and plenty of storage space. Freshly painted throughout too. 3 HVAC units. Updated roof, siding, gutters, electric, windows, lighting & so much more. Backup generator and tankless H2O heater. Heated 3+ car garage is perfect for handyman. Gorgeous 32' x 16' heated pool with ExerSwim system and Polaris automatic pool cleaning system. Stamped patio & beautiful, lush fenced yard and pool with mature trees & gardens galore. 2 storage sheds. This beautiful home is well maintained inside & out. Walk to schools, parks, prairie path & more. If you need lots of living and entertaining space in an updated home - this is it!
Property Specifics
| Single Family | |
| — | |
| Colonial | |
| 1969 | |
| Full | |
| — | |
| No | |
| 0.53 |
| Du Page | |
| Arrowhead | |
| 0 / Not Applicable | |
| None | |
| Lake Michigan | |
| Public Sewer, Sewer-Storm | |
| 10703698 | |
| 0530203018 |
Nearby Schools
| NAME: | DISTRICT: | DISTANCE: | |
|---|---|---|---|
|
Grade School
Wiesbrook Elementary School |
200 | — | |
|
Middle School
Hubble Middle School |
200 | Not in DB | |
|
High School
Wheaton Warrenville South H S |
200 | Not in DB | |
Property History
| DATE: | EVENT: | PRICE: | SOURCE: |
|---|---|---|---|
| 15 Jul, 2020 | Sold | $635,000 | MRED MLS |
| 13 May, 2020 | Under contract | $649,900 | MRED MLS |
| 1 May, 2020 | Listed for sale | $649,900 | MRED MLS |
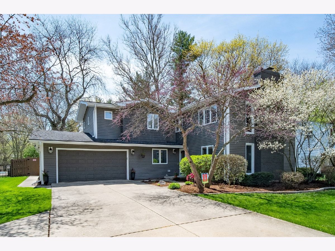
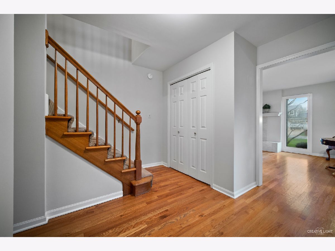
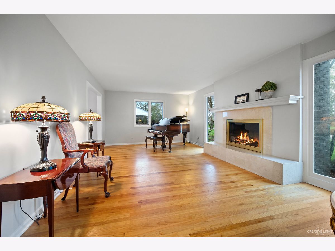
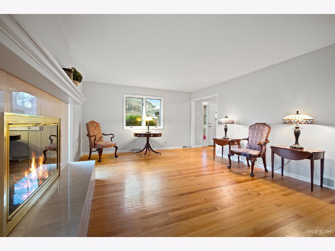
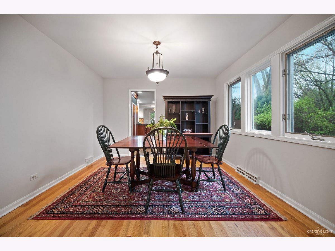
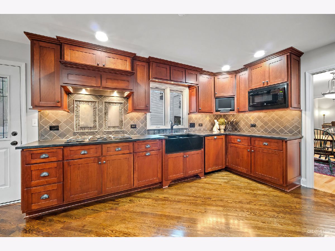
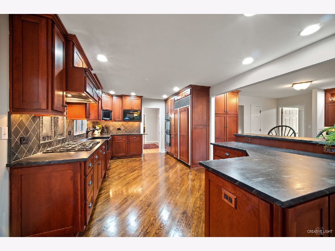
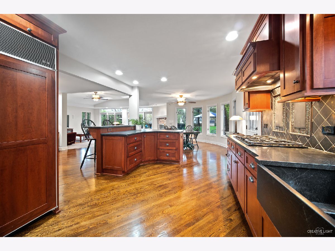
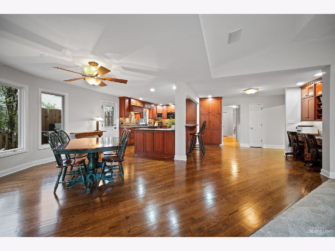
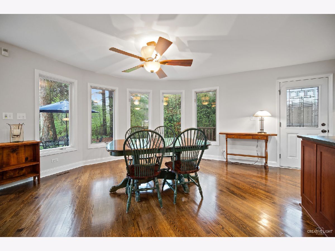
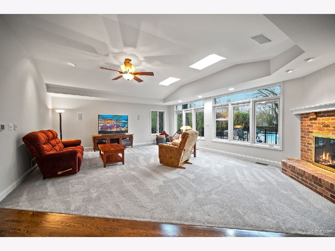
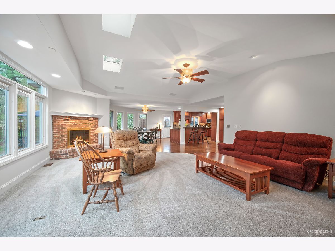
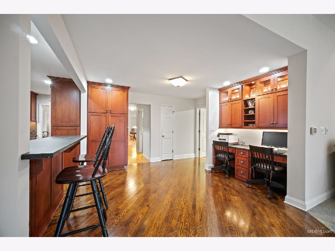
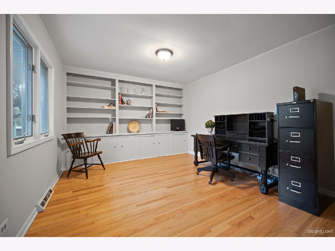
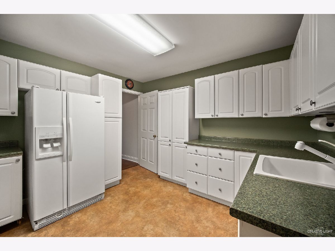
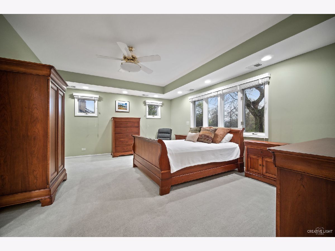
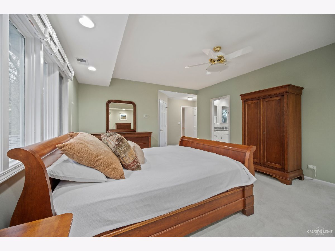
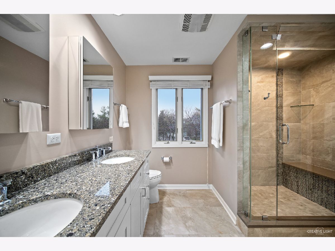
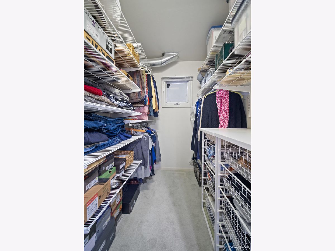
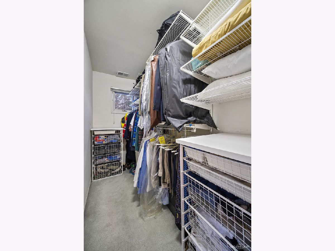
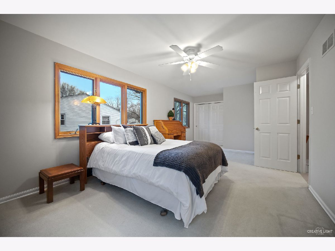
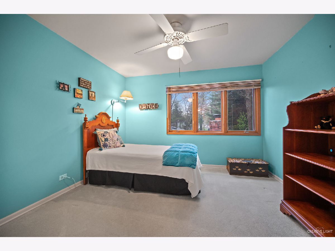
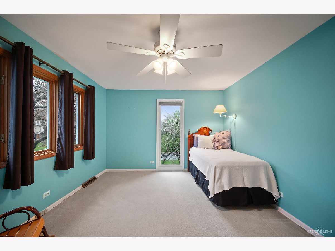
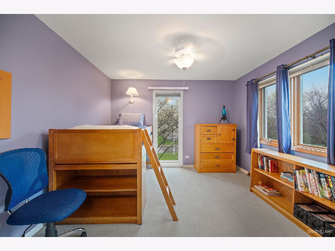
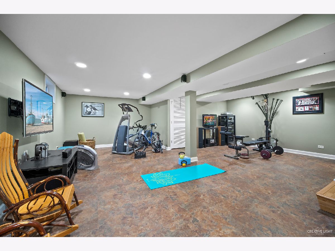
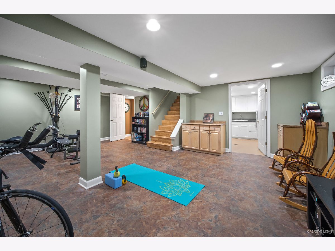
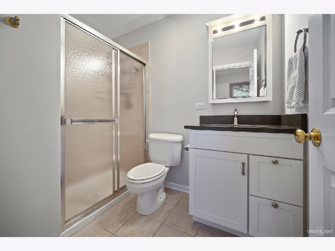
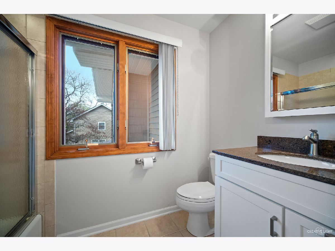
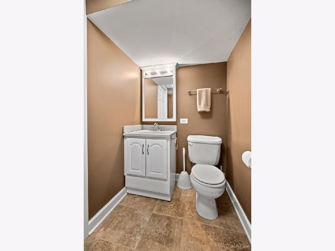
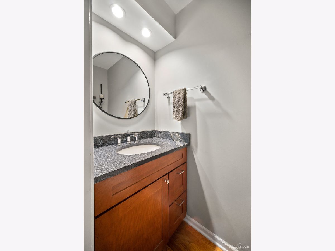
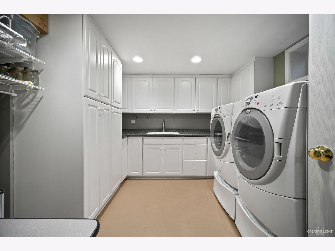
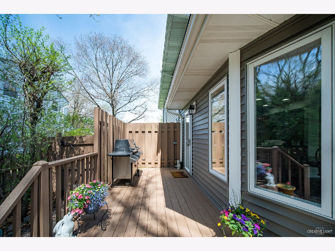
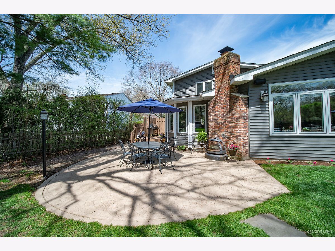
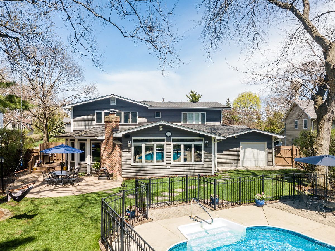
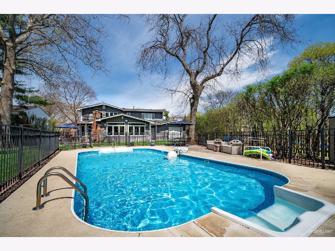
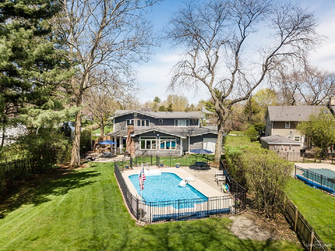
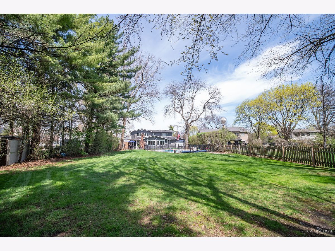
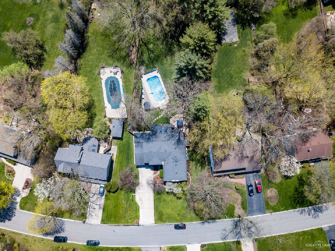
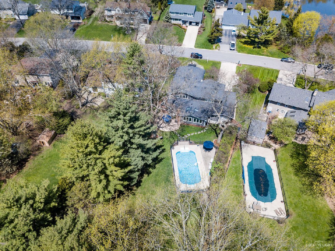
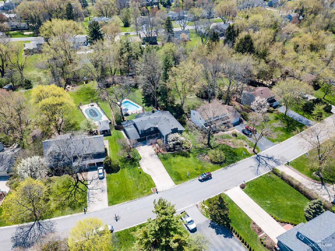
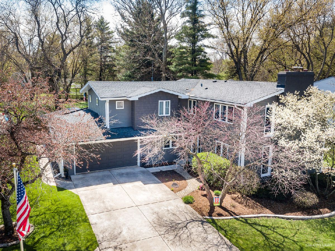
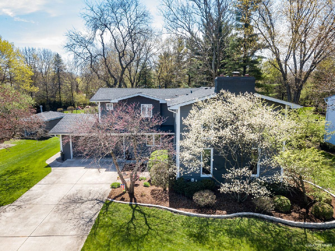
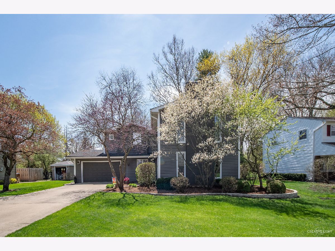
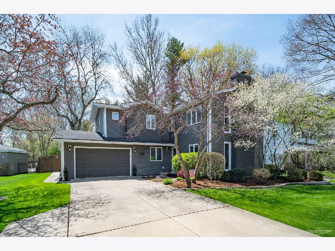
Room Specifics
Total Bedrooms: 5
Bedrooms Above Ground: 5
Bedrooms Below Ground: 0
Dimensions: —
Floor Type: Carpet
Dimensions: —
Floor Type: Carpet
Dimensions: —
Floor Type: Carpet
Dimensions: —
Floor Type: —
Full Bathrooms: 5
Bathroom Amenities: Separate Shower,Steam Shower,Double Sink
Bathroom in Basement: 1
Rooms: Eating Area,Recreation Room,Workshop,Bedroom 5,Foyer,Den,Mud Room,Bonus Room
Basement Description: Partially Finished
Other Specifics
| 3 | |
| Concrete Perimeter | |
| Concrete | |
| Patio, Stamped Concrete Patio, In Ground Pool, Storms/Screens | |
| Fenced Yard,Landscaped,Wooded,Mature Trees | |
| 90X230X95X246 | |
| Unfinished | |
| Full | |
| Vaulted/Cathedral Ceilings, Skylight(s), Bar-Dry, Hardwood Floors | |
| Double Oven, Microwave, Dishwasher, Refrigerator, Washer, Dryer, Disposal, Cooktop, Built-In Oven | |
| Not in DB | |
| Street Paved | |
| — | |
| — | |
| Wood Burning, Gas Log, Gas Starter |
Tax History
| Year | Property Taxes |
|---|---|
| 2020 | $11,649 |
Contact Agent
Nearby Similar Homes
Nearby Sold Comparables
Contact Agent
Listing Provided By
Realstar Realty, Inc






