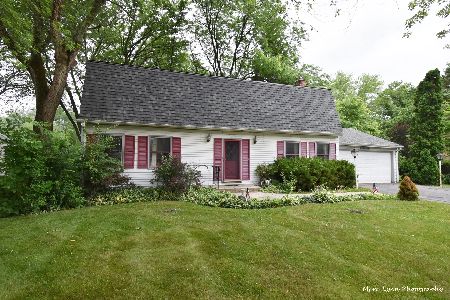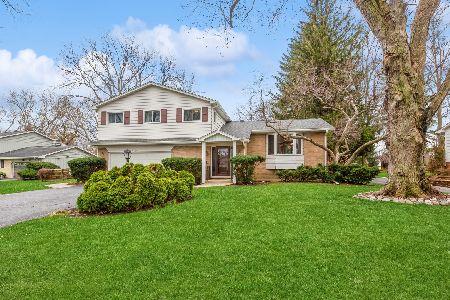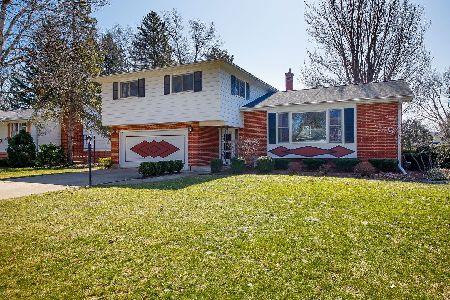26W114 Menomini Drive, Wheaton, Illinois 60189
$395,000
|
Sold
|
|
| Status: | Closed |
| Sqft: | 0 |
| Cost/Sqft: | — |
| Beds: | 3 |
| Baths: | 2 |
| Year Built: | 1966 |
| Property Taxes: | $7,340 |
| Days On Market: | 2030 |
| Lot Size: | 0,51 |
Description
This is a home like no other...many newer updates and mechanicals, and just a fantastic floorplan including a 1997 addition!! Huge kitchen with eating area, bar area, new wood-like vinyl flooring (2020), SS Appliances (2020) bay window and recessed lighting. Beautiful tray ceiling and french doors in dining room. Lower level has new carpet (2020), a spacious family room with wood burning fireplace/brick hearth, game room and recessed lighting. Laundry room has new wood-like waterproof vinyl flooring (2020). There is even a large private office that is perfect for home schooling! It could also be used as a 4th bedroom if needed. CAC (2020), Furnace (2019), new garage doors (2020), new garage and deck lighting (2020) and professional landscaping (2020). Beautiful backyard on half an acre with paver brick patio and nice deck...perfect for summer BBQ's! Convenient to I-88, I-355, Prairie Path, Herrick Lake, Golf Course, Forest Preserve and Shopping. Note: Seller will be replacing the concrete front porch.
Property Specifics
| Single Family | |
| — | |
| — | |
| 1966 | |
| None | |
| — | |
| No | |
| 0.51 |
| Du Page | |
| Arrowhead | |
| — / Not Applicable | |
| None | |
| Lake Michigan | |
| Public Sewer | |
| 10784292 | |
| 0530401005 |
Nearby Schools
| NAME: | DISTRICT: | DISTANCE: | |
|---|---|---|---|
|
Grade School
Wiesbrook Elementary School |
200 | — | |
|
Middle School
Hubble Middle School |
200 | Not in DB | |
|
High School
Wheaton Warrenville South H S |
200 | Not in DB | |
Property History
| DATE: | EVENT: | PRICE: | SOURCE: |
|---|---|---|---|
| 31 Aug, 2020 | Sold | $395,000 | MRED MLS |
| 27 Jul, 2020 | Under contract | $409,000 | MRED MLS |
| 16 Jul, 2020 | Listed for sale | $409,000 | MRED MLS |
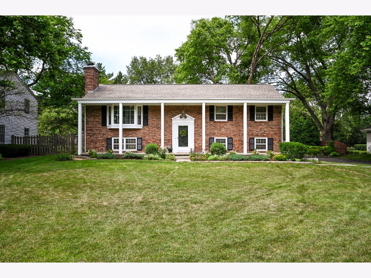
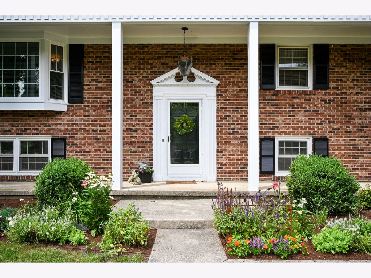
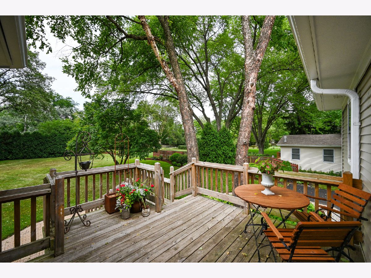
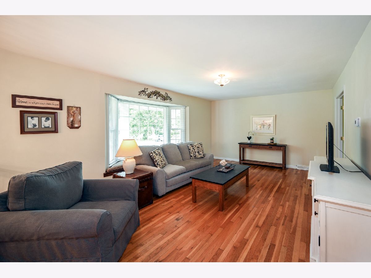
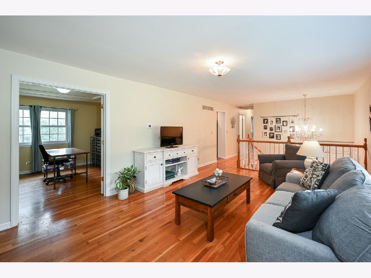
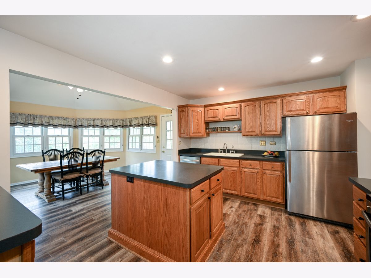
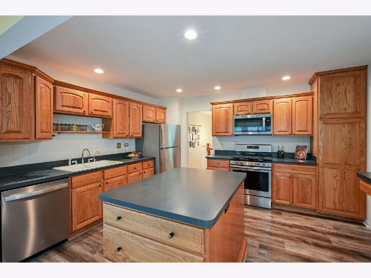
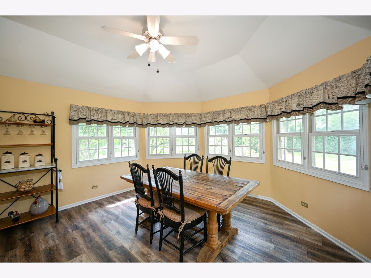
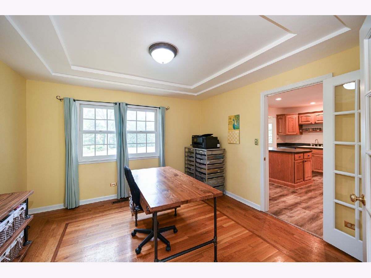
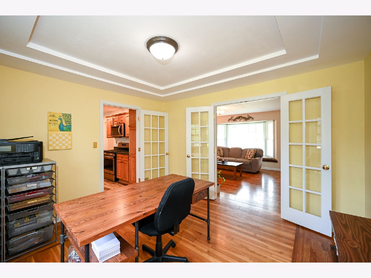
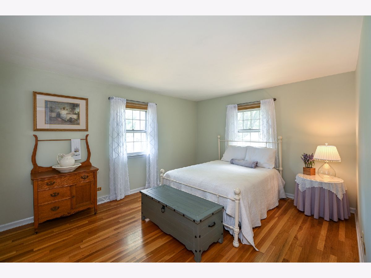
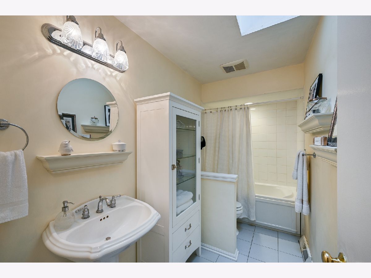
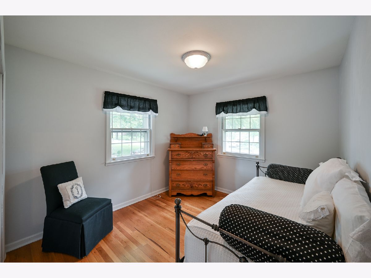
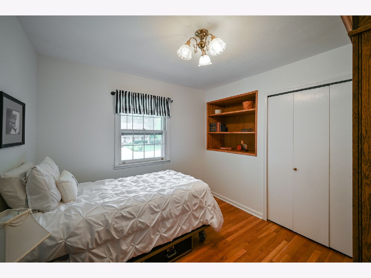
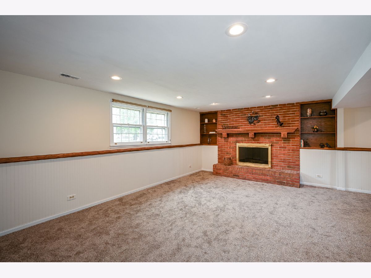
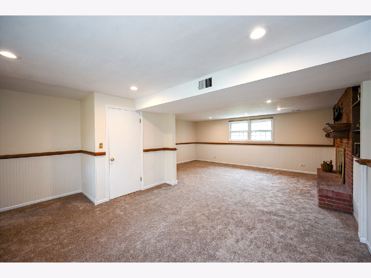
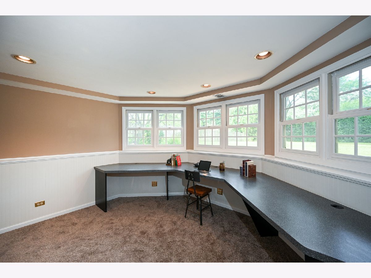
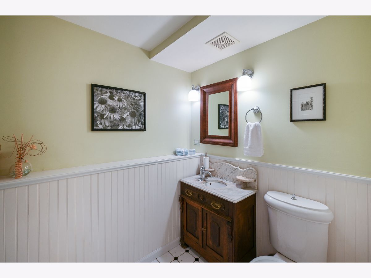
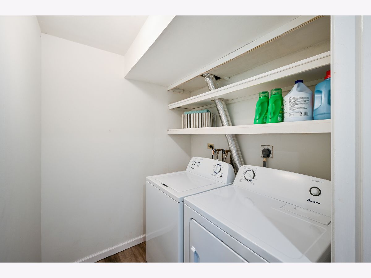
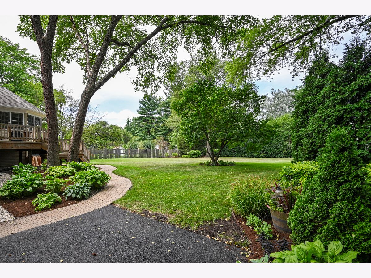
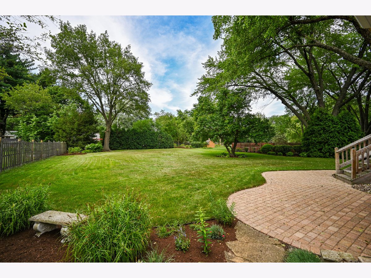
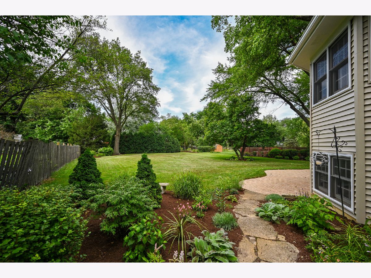
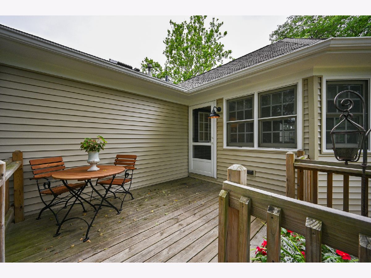
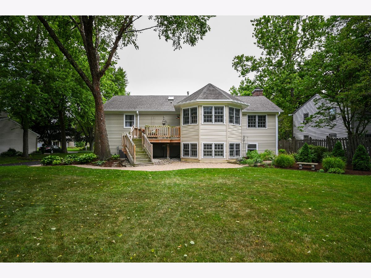
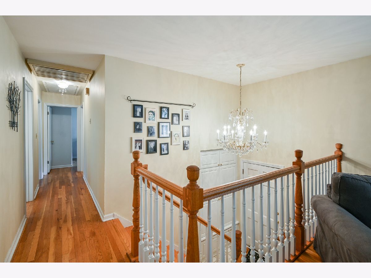
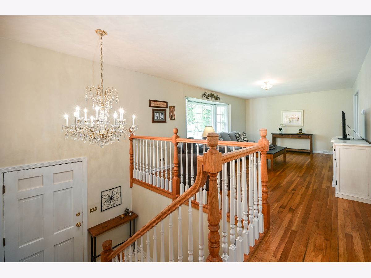
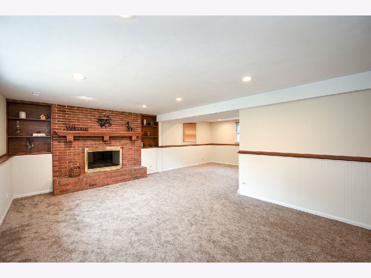
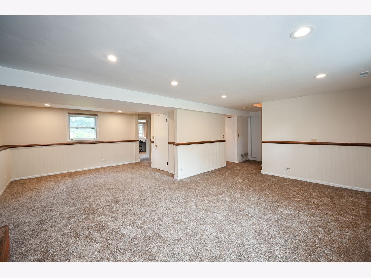
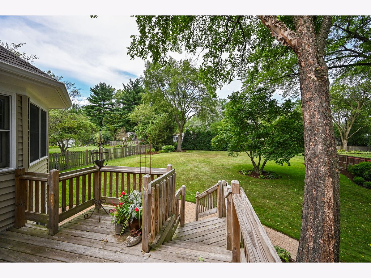
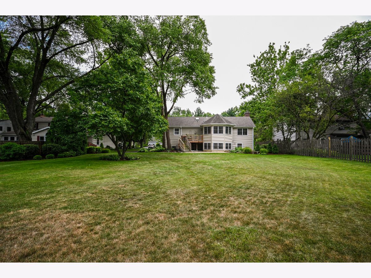
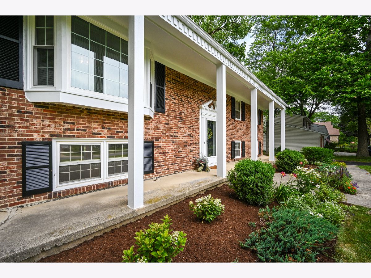
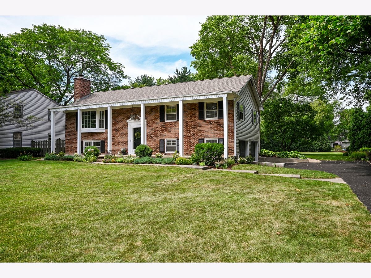
Room Specifics
Total Bedrooms: 3
Bedrooms Above Ground: 3
Bedrooms Below Ground: 0
Dimensions: —
Floor Type: Hardwood
Dimensions: —
Floor Type: Hardwood
Full Bathrooms: 2
Bathroom Amenities: —
Bathroom in Basement: 0
Rooms: Game Room,Office
Basement Description: None
Other Specifics
| 2 | |
| — | |
| — | |
| Deck, Patio | |
| — | |
| 87X229X101X242 | |
| — | |
| None | |
| Hardwood Floors, Wood Laminate Floors | |
| Range, Microwave, Dishwasher, Refrigerator, Disposal, Stainless Steel Appliance(s) | |
| Not in DB | |
| — | |
| — | |
| — | |
| Wood Burning |
Tax History
| Year | Property Taxes |
|---|---|
| 2020 | $7,340 |
Contact Agent
Nearby Sold Comparables
Contact Agent
Listing Provided By
RE/MAX Suburban



