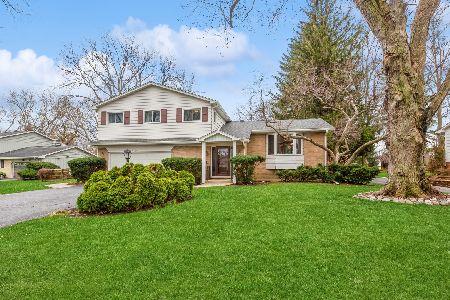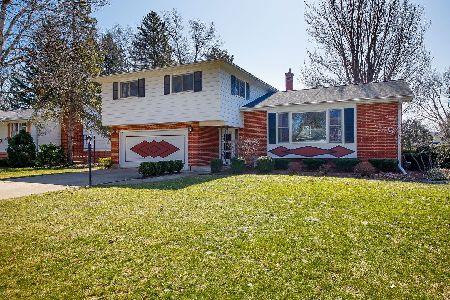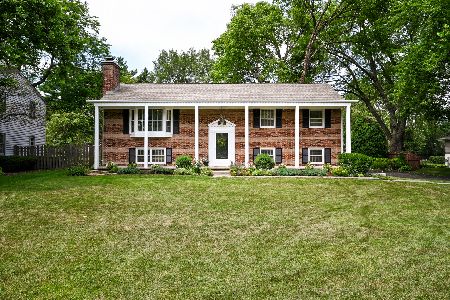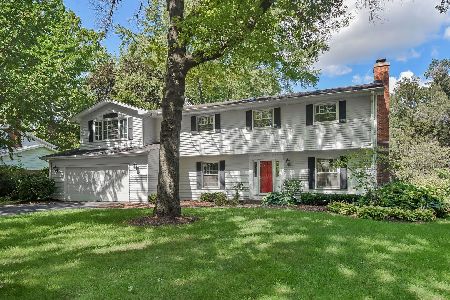26W127 Blackhawk Drive, Wheaton, Illinois 60189
$460,000
|
Sold
|
|
| Status: | Closed |
| Sqft: | 3,015 |
| Cost/Sqft: | $153 |
| Beds: | 4 |
| Baths: | 3 |
| Year Built: | 1965 |
| Property Taxes: | $8,493 |
| Days On Market: | 2481 |
| Lot Size: | 0,46 |
Description
Located on a lovely treed lot in Arrowhead subdivision, with quality updates throughout, this nicely appointed and well-maintained home provides two levels of flexible space for comfortable family living and entertaining. Enjoy hardwood and porcelain tile floors, 2 handsome fireplaces, spacious living and dining rooms, new roof and driveway, an expansive walk-out lower level, updated baths, and a serene master suite with private bath that was completely remodeled in 2015. The expanded kitchen has been beautifully updated with quartz countertops, cherry cabinetry, breakfast bar and a sun-filled dining area with volume ceiling and Palladian window. The finished lower level provides flexible space with a recreation/family room, office (4th bedroom), full bath, laundry room, work/storage room. Walk out to the back yard with patio, deck, gardens - the ideal place to relax or entertain. Convenient to the elementary school, shops, restaurants, forest preserves, bike paths and I-88 access.
Property Specifics
| Single Family | |
| — | |
| — | |
| 1965 | |
| Walkout | |
| — | |
| No | |
| 0.46 |
| Du Page | |
| Arrowhead | |
| 0 / Not Applicable | |
| None | |
| Lake Michigan | |
| Public Sewer | |
| 10351640 | |
| 0530209006 |
Nearby Schools
| NAME: | DISTRICT: | DISTANCE: | |
|---|---|---|---|
|
Grade School
Wiesbrook Elementary School |
200 | — | |
|
Middle School
Hubble Middle School |
200 | Not in DB | |
|
High School
Wheaton Warrenville South H S |
200 | Not in DB | |
Property History
| DATE: | EVENT: | PRICE: | SOURCE: |
|---|---|---|---|
| 1 Jul, 2019 | Sold | $460,000 | MRED MLS |
| 6 May, 2019 | Under contract | $459,900 | MRED MLS |
| 22 Apr, 2019 | Listed for sale | $459,900 | MRED MLS |
Room Specifics
Total Bedrooms: 4
Bedrooms Above Ground: 4
Bedrooms Below Ground: 0
Dimensions: —
Floor Type: Carpet
Dimensions: —
Floor Type: Carpet
Dimensions: —
Floor Type: Carpet
Full Bathrooms: 3
Bathroom Amenities: —
Bathroom in Basement: 1
Rooms: Recreation Room
Basement Description: Finished,Exterior Access
Other Specifics
| 2.5 | |
| Concrete Perimeter | |
| Asphalt | |
| Deck, Patio, Porch, Brick Paver Patio, Storms/Screens | |
| Landscaped,Mature Trees | |
| 93X211X219X93 | |
| — | |
| Full | |
| Hardwood Floors, Built-in Features | |
| Range, Microwave, Dishwasher, Refrigerator, Disposal | |
| Not in DB | |
| Street Paved | |
| — | |
| — | |
| Wood Burning |
Tax History
| Year | Property Taxes |
|---|---|
| 2019 | $8,493 |
Contact Agent
Nearby Sold Comparables
Contact Agent
Listing Provided By
Coldwell Banker Residential








