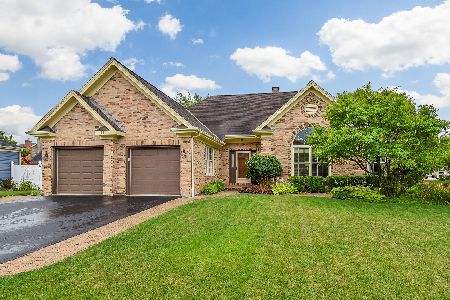26W121 Macarthur Avenue, Carol Stream, Illinois 60188
$482,000
|
Sold
|
|
| Status: | Closed |
| Sqft: | 2,537 |
| Cost/Sqft: | $192 |
| Beds: | 4 |
| Baths: | 4 |
| Year Built: | 1990 |
| Property Taxes: | $9,486 |
| Days On Market: | 2413 |
| Lot Size: | 0,25 |
Description
Elegant affordable 4 bdrm home with valuable upgrades: custom Marvin windows throughout, new modern-style front entry door, Jenn-Air SS appliances and quartz counter tops. From the beautiful landscaping, to the spacious interior and generous rooms, this lovely home is upscale modern at its best. Great flow, swanky kitchen, clean lines and crisp, white cabinetry...loads of storage/cabinets. Imagine yourself as the next caretaker or this remarkable home ! Crown molding...French doors to 4 season porch with gas fireplace and EZ Screen vinyl windows allowing usage almost all year round! Fully fenced yard with patio, shed and playset. Sprinkler system for easy watering of lawn and beds.1st floor laundry w/ new lg capacity Whirlpool W/D. Spacious 2 car garage and mudroom large enough to use as home office. Master bedroom with outstanding closet built-ins and sensational bathroom. Terrific finished basement for relaxing, gaming or reconnecting with friends! Crawl space storage is superior!
Property Specifics
| Single Family | |
| — | |
| — | |
| 1990 | |
| Full | |
| — | |
| No | |
| 0.25 |
| Du Page | |
| Wheaton Ridge | |
| 0 / Not Applicable | |
| None | |
| Lake Michigan | |
| Public Sewer | |
| 10431403 | |
| 0506410006 |
Nearby Schools
| NAME: | DISTRICT: | DISTANCE: | |
|---|---|---|---|
|
Grade School
Pleasant Hill Elementary School |
200 | — | |
|
Middle School
Monroe Middle School |
200 | Not in DB | |
|
High School
Wheaton North High School |
200 | Not in DB | |
Property History
| DATE: | EVENT: | PRICE: | SOURCE: |
|---|---|---|---|
| 13 Sep, 2019 | Sold | $482,000 | MRED MLS |
| 13 Aug, 2019 | Under contract | $487,500 | MRED MLS |
| — | Last price change | $490,000 | MRED MLS |
| 26 Jun, 2019 | Listed for sale | $499,900 | MRED MLS |
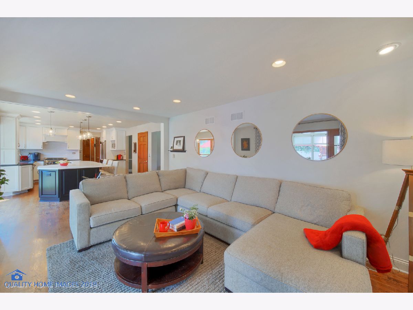
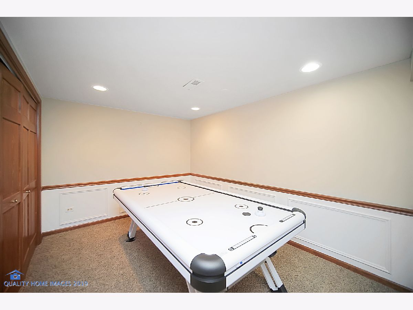


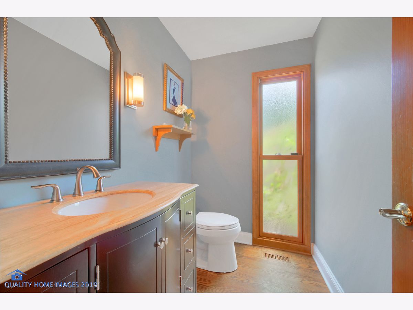
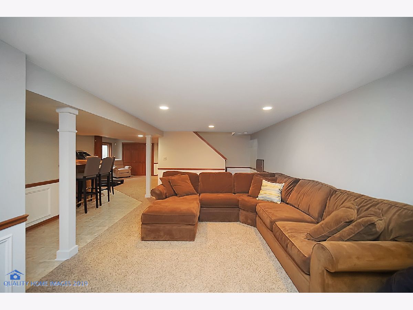
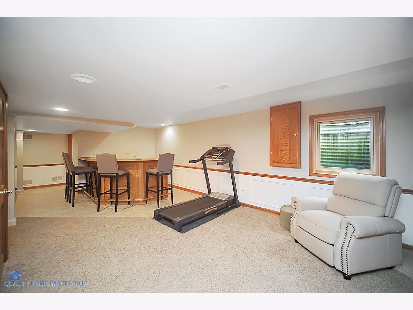

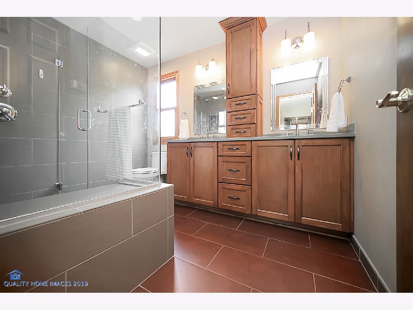
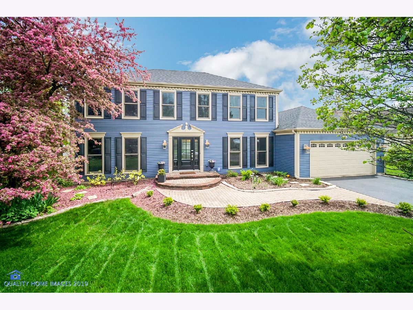

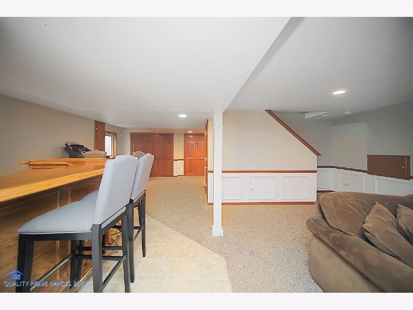
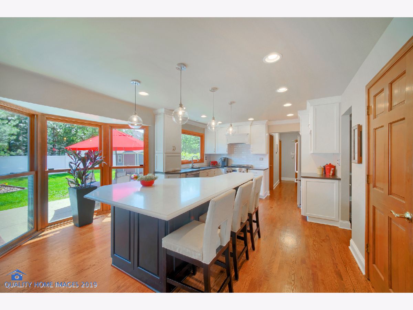
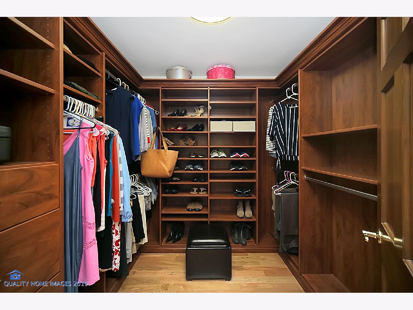
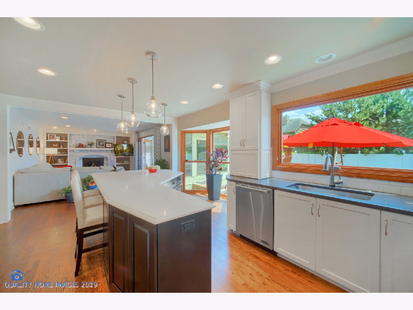
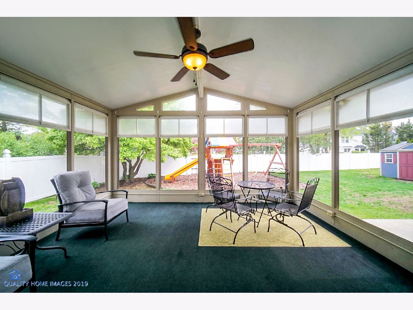
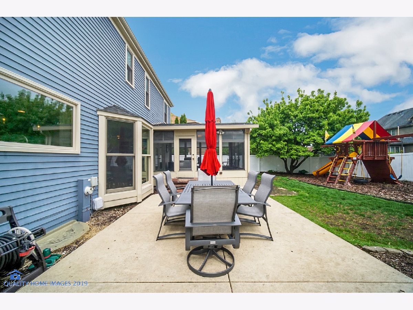
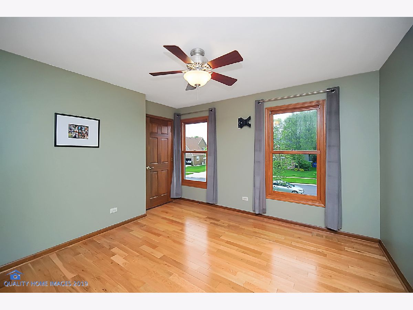
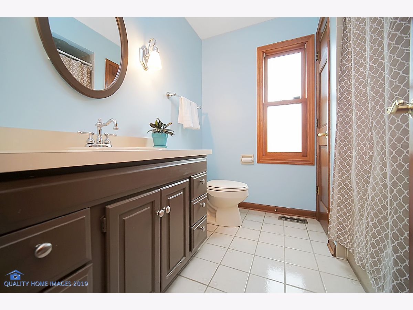
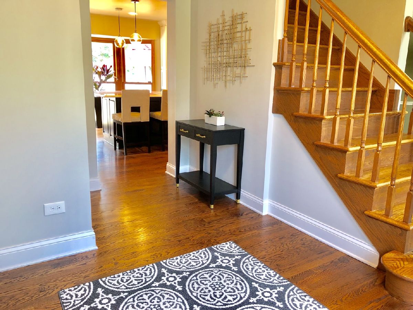
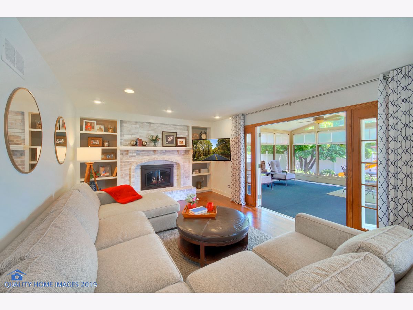
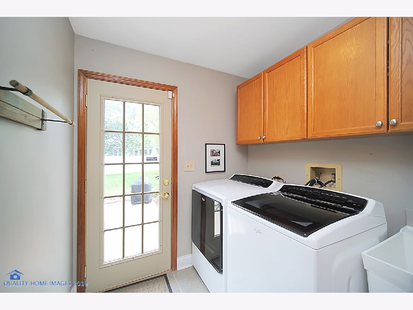
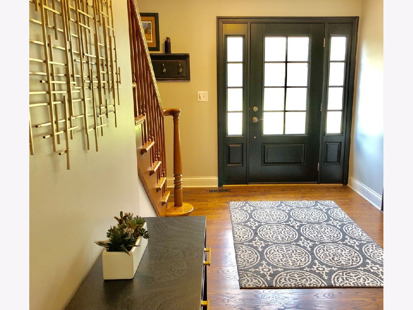
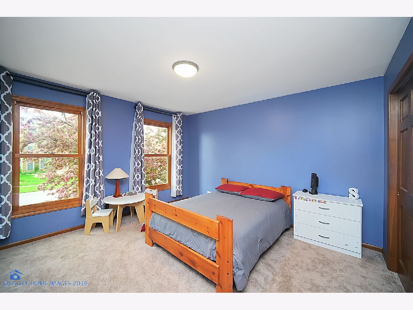
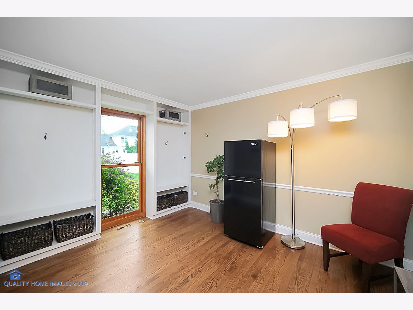
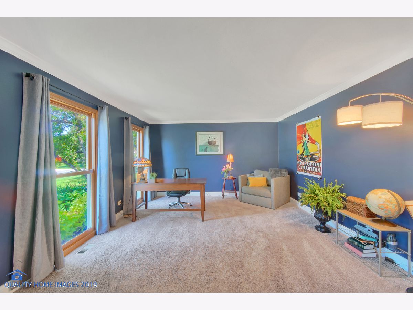
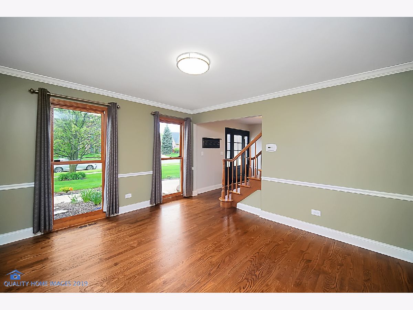
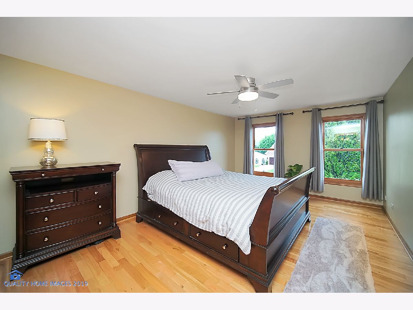
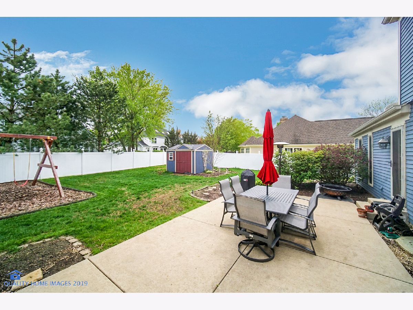
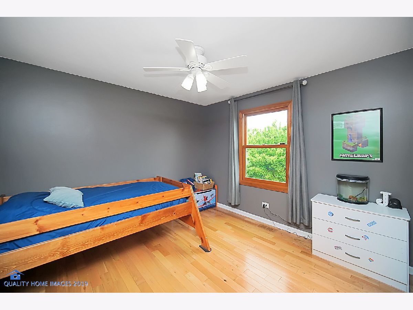
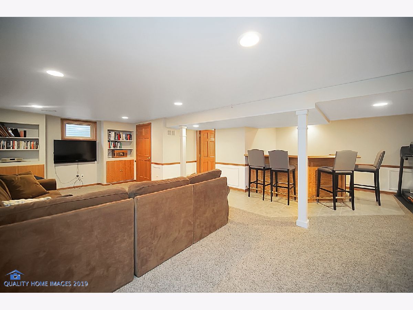
Room Specifics
Total Bedrooms: 4
Bedrooms Above Ground: 4
Bedrooms Below Ground: 0
Dimensions: —
Floor Type: Hardwood
Dimensions: —
Floor Type: Carpet
Dimensions: —
Floor Type: Hardwood
Full Bathrooms: 4
Bathroom Amenities: Separate Shower,Double Sink
Bathroom in Basement: 1
Rooms: Den,Foyer,Exercise Room,Recreation Room,Media Room,Sun Room
Basement Description: Finished,Crawl
Other Specifics
| 2 | |
| Concrete Perimeter | |
| Asphalt | |
| Patio, Porch Screened, Storms/Screens | |
| Fenced Yard | |
| 90X119 | |
| Unfinished | |
| Full | |
| Vaulted/Cathedral Ceilings, Bar-Wet, Hardwood Floors, First Floor Laundry | |
| Range, Microwave, Dishwasher, Refrigerator, Washer, Dryer, Disposal, Stainless Steel Appliance(s), Wine Refrigerator | |
| Not in DB | |
| Curbs, Sidewalks, Street Lights, Street Paved | |
| — | |
| — | |
| Attached Fireplace Doors/Screen, Gas Log, Gas Starter |
Tax History
| Year | Property Taxes |
|---|---|
| 2019 | $9,486 |
Contact Agent
Nearby Sold Comparables
Contact Agent
Listing Provided By
RE/MAX Action



