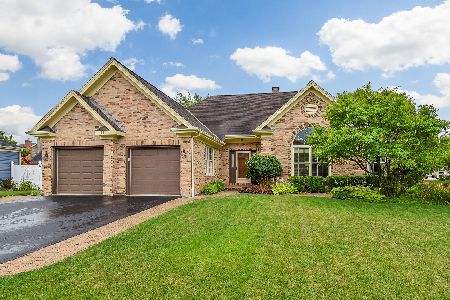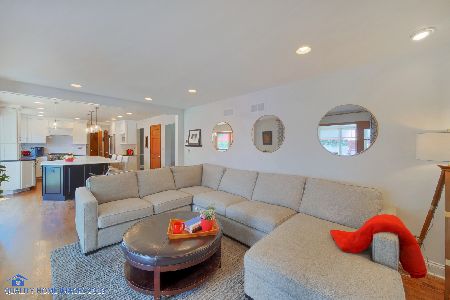26W131 Macarthur Avenue, Wheaton, Illinois 60188
$435,000
|
Sold
|
|
| Status: | Closed |
| Sqft: | 2,128 |
| Cost/Sqft: | $220 |
| Beds: | 4 |
| Baths: | 2 |
| Year Built: | 1989 |
| Property Taxes: | $8,938 |
| Days On Market: | 3803 |
| Lot Size: | 0,00 |
Description
Hard-To-Find Ranch With Open Volume Floor Plan! Exceptional Condition! Updates in Past 10 Years: Roof, Gutters, Skylights With Blinds, Marvin Windows & French Doors, Screen Doors, All Light Fixtures, All Window Treatments, All Floors Replaced Mostly With Hardwood Floors, Floor and Window Mouldings Replaced, New Driveway, Storage Shed, Gas Logs and Genie Garage Door Openers! All Of Inside and Outside Painted! Master Bath Retiled With New Shower Doors, Sinks and Faucets! Bath #2 Has New Shower Doors, Mirror, Ceramic Sinks and Faucets! Beautiful Pavers Were Cleaned and Sealed! Interesting Volume Ceilings In Most Rooms Including The 12' Ceiling Great Room, Rotunda Eating Area, Cathedral Ceiling In The Master Bath and 10' Ceiling In The Front Fourth Bedroom Which Could Be A Living Room or Office! Extensive Woodwork Throughout! Built-In Wet Bar In Great Room! Lush Landscaping Throughout Fenced Yard With Inground Sprinkling System!
Property Specifics
| Single Family | |
| — | |
| Ranch | |
| 1989 | |
| Full | |
| — | |
| No | |
| — |
| Du Page | |
| Wheaton Ridge | |
| 125 / Annual | |
| Insurance | |
| Lake Michigan | |
| Public Sewer | |
| 09031235 | |
| 0506410005 |
Nearby Schools
| NAME: | DISTRICT: | DISTANCE: | |
|---|---|---|---|
|
Grade School
Pleasant Hill Elementary School |
200 | — | |
|
Middle School
Monroe Middle School |
200 | Not in DB | |
|
High School
Wheaton North High School |
200 | Not in DB | |
Property History
| DATE: | EVENT: | PRICE: | SOURCE: |
|---|---|---|---|
| 27 Feb, 2016 | Sold | $435,000 | MRED MLS |
| 2 Feb, 2016 | Under contract | $469,000 | MRED MLS |
| — | Last price change | $474,131 | MRED MLS |
| 5 Sep, 2015 | Listed for sale | $485,000 | MRED MLS |
Room Specifics
Total Bedrooms: 4
Bedrooms Above Ground: 4
Bedrooms Below Ground: 0
Dimensions: —
Floor Type: Hardwood
Dimensions: —
Floor Type: Hardwood
Dimensions: —
Floor Type: Hardwood
Full Bathrooms: 2
Bathroom Amenities: Whirlpool,Separate Shower,Double Sink
Bathroom in Basement: 0
Rooms: Breakfast Room
Basement Description: Unfinished,Exterior Access
Other Specifics
| 2 | |
| Concrete Perimeter | |
| Asphalt | |
| Brick Paver Patio, Storms/Screens | |
| Landscaped | |
| 90X125X80X129 | |
| Unfinished | |
| Full | |
| Vaulted/Cathedral Ceilings, Skylight(s), Bar-Wet, Hardwood Floors, First Floor Bedroom, First Floor Full Bath | |
| Range, Microwave, Dishwasher, Refrigerator, Disposal | |
| Not in DB | |
| Sidewalks, Street Lights, Street Paved | |
| — | |
| — | |
| Gas Log, Gas Starter |
Tax History
| Year | Property Taxes |
|---|---|
| 2016 | $8,938 |
Contact Agent
Nearby Sold Comparables
Contact Agent
Listing Provided By
Keller Williams Premiere Properties







