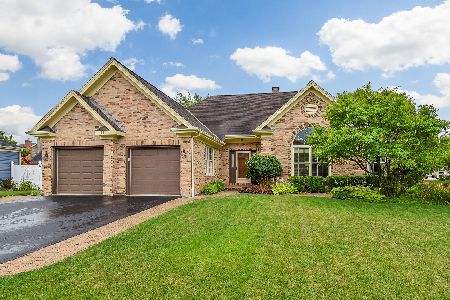26w140 Sandpiper Court, Wheaton, Illinois 60188
$495,000
|
Sold
|
|
| Status: | Closed |
| Sqft: | 4,015 |
| Cost/Sqft: | $128 |
| Beds: | 4 |
| Baths: | 3 |
| Year Built: | 1990 |
| Property Taxes: | $12,136 |
| Days On Market: | 3646 |
| Lot Size: | 0,00 |
Description
One level living plus bonus upper level. Builder called this a Ranch Plus. Perfect home for separate living or home business, In law possibilities, great for family with teenagers or extended family living. First floor Master suite. All large bedrooms. Enjoy beautiful hard wood floors, fireplace, built-ins, walk in closets, 6 panel doors, skylights, vaulted ceilings, dual heating and central air, sprinkler system, 4000+ square footage, beautifully landscaped yard with 2 deck areas. First floor laundry. 56X45' basement on top of all this room, waiting to be finished. Sought after Wheaton schools. Clean, well cared for and move in condition.
Property Specifics
| Single Family | |
| — | |
| Other | |
| 1990 | |
| Full | |
| — | |
| No | |
| — |
| Du Page | |
| Wheaton Ridge | |
| 125 / Annual | |
| Other | |
| Lake Michigan | |
| Public Sewer | |
| 09135037 | |
| 0506410016 |
Nearby Schools
| NAME: | DISTRICT: | DISTANCE: | |
|---|---|---|---|
|
Grade School
Pleasant Hill Elementary School |
200 | — | |
|
Middle School
Monroe Middle School |
200 | Not in DB | |
|
High School
Wheaton North High School |
200 | Not in DB | |
Property History
| DATE: | EVENT: | PRICE: | SOURCE: |
|---|---|---|---|
| 1 Apr, 2016 | Sold | $495,000 | MRED MLS |
| 22 Feb, 2016 | Under contract | $514,900 | MRED MLS |
| 9 Feb, 2016 | Listed for sale | $514,900 | MRED MLS |
Room Specifics
Total Bedrooms: 4
Bedrooms Above Ground: 4
Bedrooms Below Ground: 0
Dimensions: —
Floor Type: Hardwood
Dimensions: —
Floor Type: Hardwood
Dimensions: —
Floor Type: Carpet
Full Bathrooms: 3
Bathroom Amenities: Whirlpool,Separate Shower
Bathroom in Basement: 0
Rooms: Eating Area,Great Room
Basement Description: Unfinished
Other Specifics
| 2.5 | |
| — | |
| Concrete | |
| Deck, Porch | |
| — | |
| 84X134X79X132 | |
| — | |
| Full | |
| Vaulted/Cathedral Ceilings, Skylight(s), Hardwood Floors, First Floor Bedroom, First Floor Laundry, First Floor Full Bath | |
| Range, Dishwasher, Refrigerator, Washer, Dryer | |
| Not in DB | |
| Sidewalks, Street Lights, Street Paved | |
| — | |
| — | |
| Wood Burning, Gas Starter |
Tax History
| Year | Property Taxes |
|---|---|
| 2016 | $12,136 |
Contact Agent
Nearby Sold Comparables
Contact Agent
Listing Provided By
RE/MAX Suburban








