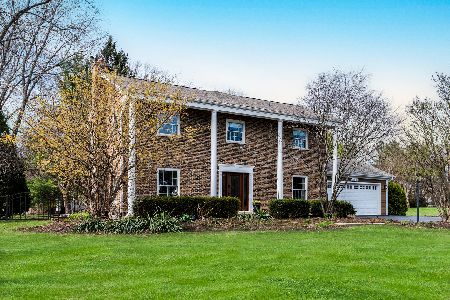26W155 Tomahawk Drive, Wheaton, Illinois 60189
$555,000
|
Sold
|
|
| Status: | Closed |
| Sqft: | 2,986 |
| Cost/Sqft: | $196 |
| Beds: | 4 |
| Baths: | 3 |
| Year Built: | 1968 |
| Property Taxes: | $9,415 |
| Days On Market: | 2858 |
| Lot Size: | 0,50 |
Description
Over 3500 sq ft of elegant living space. Great home in popular Arrowhead on gorgeous 1/2ac lot. Sharp interior w/beautiful HWD floors & custom details. Open floor plan on first floor offers great entertaining space. Oversized vaulted family room addition w/windows galore, bay, skylights, fireplace & custom built-ins. Large formal living & dining rooms. Spacious kitchen offers plenty of cherry cabinetry, granite counter space and prep island. Bayed dinette with tray ceiling overlooks lush yard. 1st floor also has den/5th BR and mud room. Upstairs offers a large master suite with 9x7 dressing area, private bath & lots of closet space. 3 more good sized BRs too. Big basement has large rec room and plenty of storage space. Walk out to custom stamped patio & lush yard with mature trees & gardens galore. Circle driveway. Well maintained inside & out. HWD under BR carpet. Updated elec, HVAC, windows, lighting & more. Walk to school, parks, prairie path & more. If you need space this is it!
Property Specifics
| Single Family | |
| — | |
| Colonial | |
| 1968 | |
| Full | |
| — | |
| No | |
| 0.5 |
| Du Page | |
| Arrowhead | |
| 0 / Not Applicable | |
| None | |
| Lake Michigan | |
| Public Sewer, Sewer-Storm | |
| 09908179 | |
| 0530203014 |
Nearby Schools
| NAME: | DISTRICT: | DISTANCE: | |
|---|---|---|---|
|
Grade School
Wiesbrook Elementary School |
200 | — | |
|
Middle School
Hubble Middle School |
200 | Not in DB | |
|
High School
Wheaton Warrenville South H S |
200 | Not in DB | |
Property History
| DATE: | EVENT: | PRICE: | SOURCE: |
|---|---|---|---|
| 12 Jun, 2018 | Sold | $555,000 | MRED MLS |
| 26 Apr, 2018 | Under contract | $584,900 | MRED MLS |
| 6 Apr, 2018 | Listed for sale | $584,900 | MRED MLS |
Room Specifics
Total Bedrooms: 4
Bedrooms Above Ground: 4
Bedrooms Below Ground: 0
Dimensions: —
Floor Type: Carpet
Dimensions: —
Floor Type: Carpet
Dimensions: —
Floor Type: Carpet
Full Bathrooms: 3
Bathroom Amenities: Double Sink
Bathroom in Basement: 0
Rooms: Eating Area,Recreation Room,Storage,Foyer,Den,Mud Room
Basement Description: Finished
Other Specifics
| 2 | |
| Concrete Perimeter | |
| Asphalt | |
| Porch, Stamped Concrete Patio, Storms/Screens | |
| Landscaped,Wooded | |
| 90X230X95X246 | |
| Unfinished | |
| Full | |
| Vaulted/Cathedral Ceilings, Skylight(s), Bar-Dry, Hardwood Floors | |
| Double Oven, Microwave, Dishwasher, Refrigerator, Washer, Dryer, Cooktop, Built-In Oven | |
| Not in DB | |
| Street Paved | |
| — | |
| — | |
| Wood Burning |
Tax History
| Year | Property Taxes |
|---|---|
| 2018 | $9,415 |
Contact Agent
Nearby Similar Homes
Nearby Sold Comparables
Contact Agent
Listing Provided By
Realstar Realty, Inc







