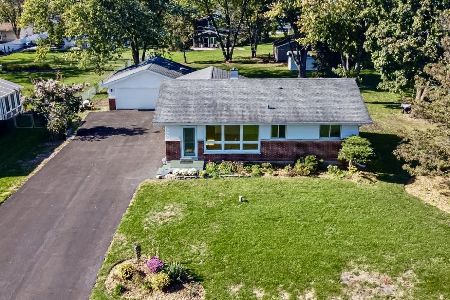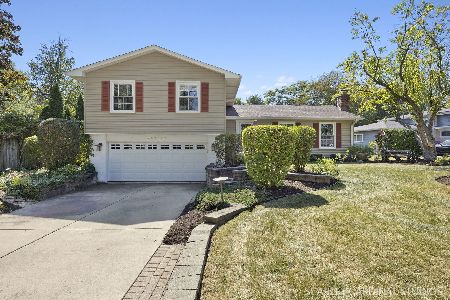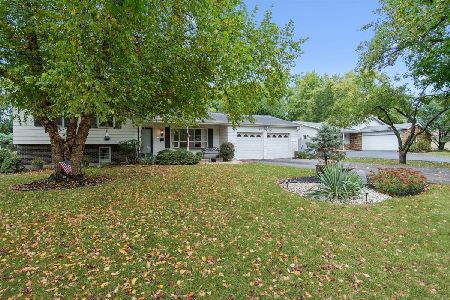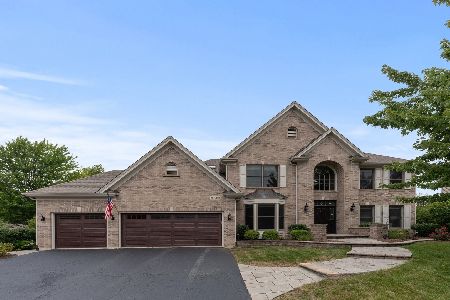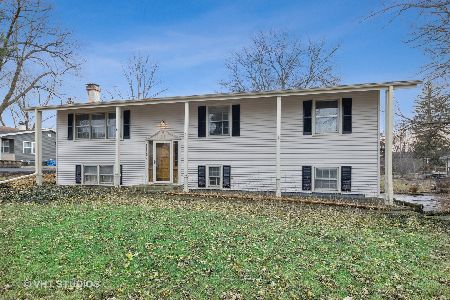26W175 Meadowview Court, Wheaton, Illinois 60187
$555,000
|
Sold
|
|
| Status: | Closed |
| Sqft: | 3,684 |
| Cost/Sqft: | $157 |
| Beds: | 4 |
| Baths: | 4 |
| Year Built: | 1996 |
| Property Taxes: | $14,265 |
| Days On Market: | 2380 |
| Lot Size: | 0,38 |
Description
Outstanding features and versatile living space abound in this 3684 sq. ft. brick and cedar home. Located on a cul-de-sac, this lovely home offers a spacious yard with deck, gazebo and fire pit. Just some of the features to enjoy are the gorgeous volume ceilings, gleaming hardwood floors, a first floor office/den, and a light and bright family room with fireplace. The remodeled island kitchen is a delight and features handsome cabinetry, stainless steel appliances, granite countertops, and a Butler's pantry. The luxury master suite boasts a beautiful tray ceiling, walk-in closets and a private bath with skylight and whirlpool tub. Relax and entertain in the expansive finished basement offering a rec room, kitchenette, powder room, two additional rooms and exterior access. With so much versatile space, this home suits a variety of lifestyles. Enjoy Wheaton schools and a location convenient to Central DuPage Hospital, major roads, Metra, forest preserves, shops and restaurants.
Property Specifics
| Single Family | |
| — | |
| Traditional | |
| 1996 | |
| Full | |
| — | |
| No | |
| 0.38 |
| Du Page | |
| Wheaton Crossing | |
| 235 / Annual | |
| None | |
| Lake Michigan | |
| Public Sewer | |
| 10365985 | |
| 0507218003 |
Nearby Schools
| NAME: | DISTRICT: | DISTANCE: | |
|---|---|---|---|
|
Grade School
Sandburg Elementary School |
200 | — | |
|
Middle School
Monroe Middle School |
200 | Not in DB | |
|
High School
Wheaton North High School |
200 | Not in DB | |
Property History
| DATE: | EVENT: | PRICE: | SOURCE: |
|---|---|---|---|
| 20 Mar, 2020 | Sold | $555,000 | MRED MLS |
| 19 Dec, 2019 | Under contract | $579,900 | MRED MLS |
| — | Last price change | $599,900 | MRED MLS |
| 2 May, 2019 | Listed for sale | $599,900 | MRED MLS |
Room Specifics
Total Bedrooms: 5
Bedrooms Above Ground: 4
Bedrooms Below Ground: 1
Dimensions: —
Floor Type: Carpet
Dimensions: —
Floor Type: Carpet
Dimensions: —
Floor Type: Carpet
Dimensions: —
Floor Type: —
Full Bathrooms: 4
Bathroom Amenities: Separate Shower,Double Sink,Soaking Tub
Bathroom in Basement: 1
Rooms: Bedroom 5,Eating Area,Office,Recreation Room
Basement Description: Finished,Exterior Access
Other Specifics
| 2.5 | |
| Concrete Perimeter | |
| Asphalt | |
| Deck, Storms/Screens, Fire Pit | |
| Cul-De-Sac,Fenced Yard,Landscaped,Mature Trees | |
| 45X238X155X166 | |
| — | |
| Full | |
| Vaulted/Cathedral Ceilings, Hardwood Floors, First Floor Bedroom, First Floor Laundry, First Floor Full Bath, Walk-In Closet(s) | |
| Double Oven, Microwave, Dishwasher, Refrigerator, Washer, Dryer, Disposal, Stainless Steel Appliance(s) | |
| Not in DB | |
| Park, Curbs, Sidewalks, Street Lights, Street Paved | |
| — | |
| — | |
| Wood Burning |
Tax History
| Year | Property Taxes |
|---|---|
| 2020 | $14,265 |
Contact Agent
Nearby Similar Homes
Nearby Sold Comparables
Contact Agent
Listing Provided By
Coldwell Banker Residential


