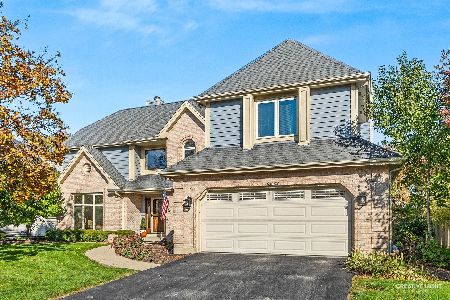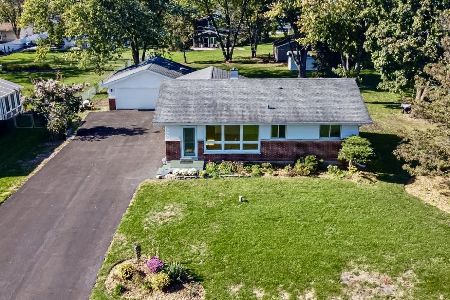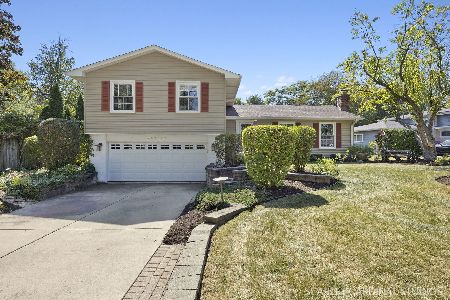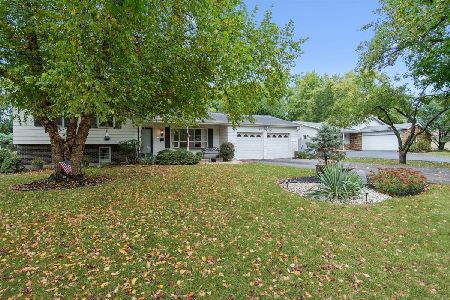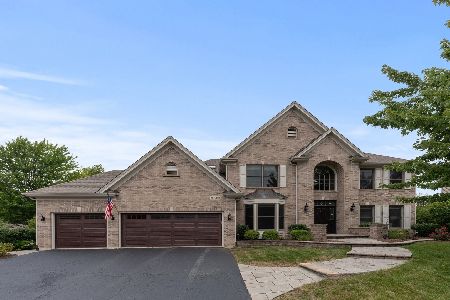26W185 Meadowview Court, Wheaton, Illinois 60187
$595,000
|
Sold
|
|
| Status: | Closed |
| Sqft: | 3,825 |
| Cost/Sqft: | $157 |
| Beds: | 6 |
| Baths: | 6 |
| Year Built: | 1996 |
| Property Taxes: | $12,746 |
| Days On Market: | 1522 |
| Lot Size: | 0,00 |
Description
VERY LOW TAXES! 3825 SQUARE FEET! 3 CAR GARAGE! NEW ROOF, FURNACE/AIR IN 2018! WINDOWS REPLACED OR REFURBISHED 2021! One of a kind Airhart quality home with four finished levels of living space with FIVE bedrooms upstairs! Plus a 6th first floor bedroom, full bath and a connecting room that could be a sitting room for the ideal in-law suite or for guests. Cul-de-sac location with 3 car garage! There are two family rooms! One on the main level off of the kitchen with a fireplace flanked by built-in shelves/cabinets. Plus there is a large play/TV/lounge/game family room on the second floor. The kitchen has 42" maple cabinets, granite counters, large eating area, double oven, cooktop and the refrigerator and dishwasher are new in 2020! The second floor has a huge master suite with private bath and walk-in closet, two additional bedrooms with bath to share and a large 2nd floor laundry room. Moving up to the third floor are two more bedrooms and a full bath. The finished basement has so much to offer, a 21' built-in shelving media center, half bath, lots of storage space and a hidden staircase up to the garage. Relaxing hot tub room with built-in TV mirror, speaker system and custom large fan installed to draw moist air out. Additional home highlights include 9' first floor ceilings; deep baseboards; oak doors; wide door frames; central vac; whole house generator and new garage doors in 2016. White trim & doors on second and third floors. The huge stone paver patio has a corner firepit & built-in gas grill with granite countertop. The owner was working for Airhart Construction at the time they were building this home for their family therefore everything was done correctly and perfectly with a watchful eye. Additional perk was the owner having home construction knowledge to add upgraded wall framing, roof material and additional electricity amp service to make this home extremely efficient for the furnace and air to operate. There is a detailed description from the owner with the brochure in the home.
Property Specifics
| Single Family | |
| — | |
| — | |
| 1996 | |
| Full | |
| — | |
| No | |
| — |
| Du Page | |
| Wheaton Crossing | |
| 235 / Annual | |
| Insurance | |
| Lake Michigan,Public | |
| Public Sewer, Sewer-Storm | |
| 11223023 | |
| 0507218002 |
Nearby Schools
| NAME: | DISTRICT: | DISTANCE: | |
|---|---|---|---|
|
Grade School
Sandburg Elementary School |
200 | — | |
|
Middle School
Monroe Middle School |
200 | Not in DB | |
|
High School
Wheaton North High School |
200 | Not in DB | |
Property History
| DATE: | EVENT: | PRICE: | SOURCE: |
|---|---|---|---|
| 24 Nov, 2021 | Sold | $595,000 | MRED MLS |
| 25 Sep, 2021 | Under contract | $599,900 | MRED MLS |
| 18 Sep, 2021 | Listed for sale | $599,900 | MRED MLS |
| 5 Nov, 2025 | Listed for sale | $779,900 | MRED MLS |
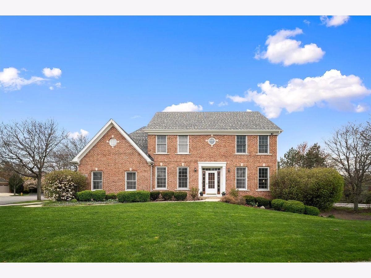
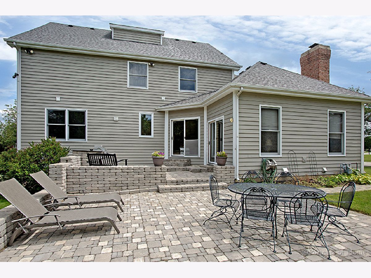
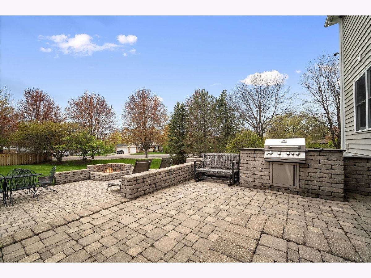
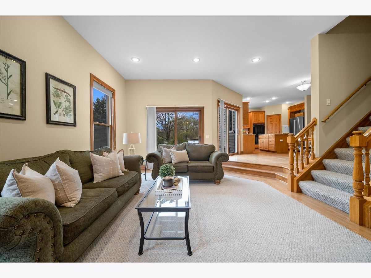
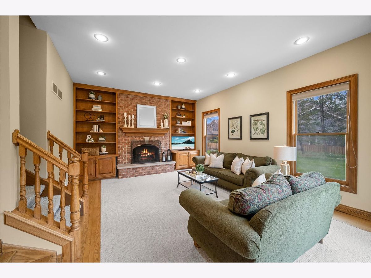
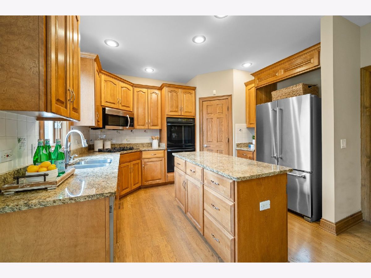
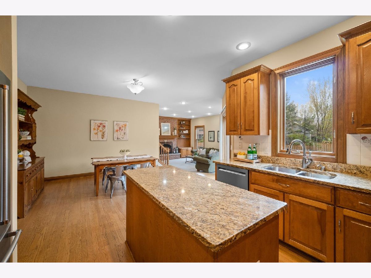
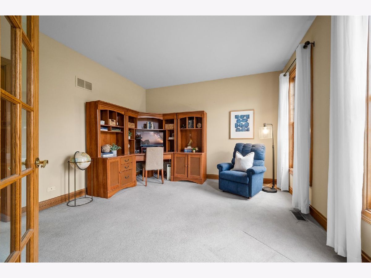
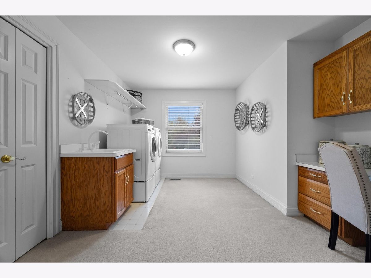
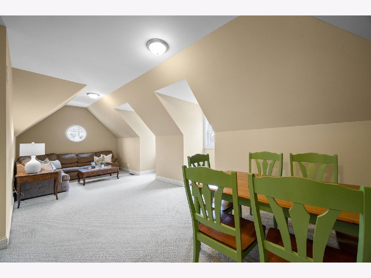
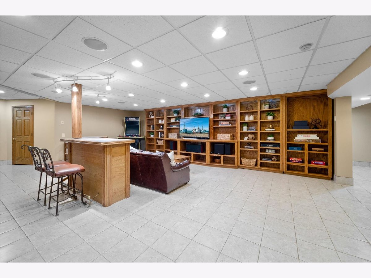
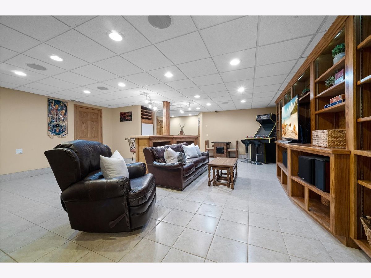
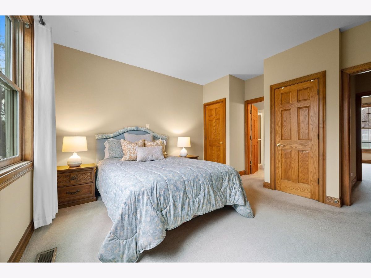
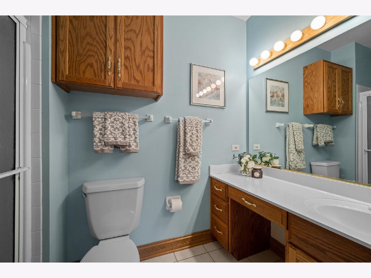
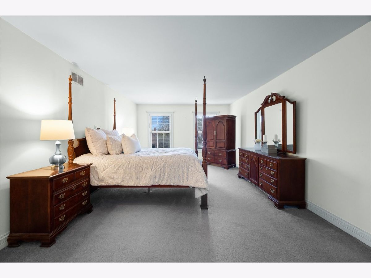
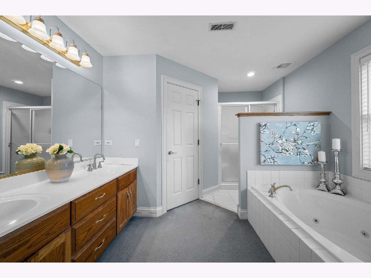
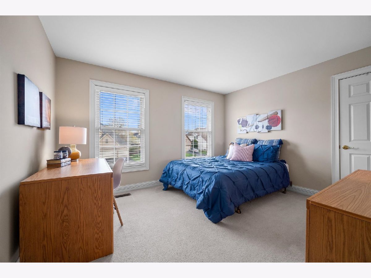
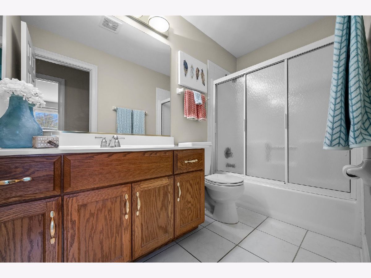
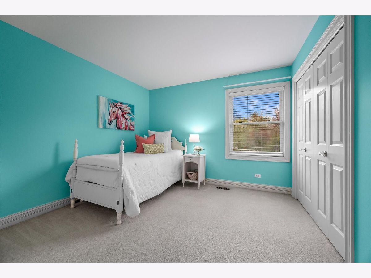
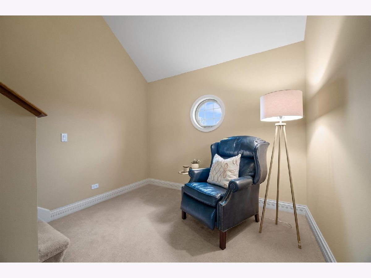
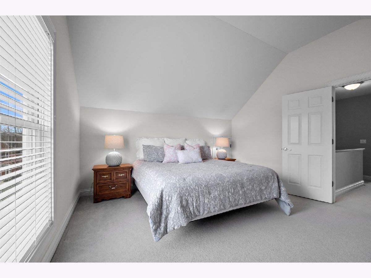
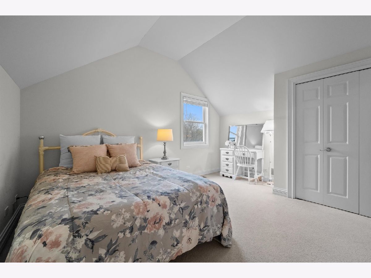
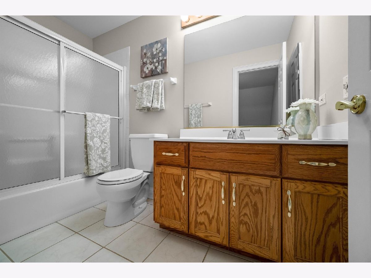
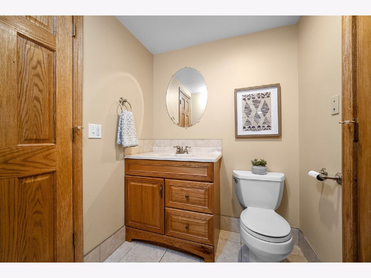
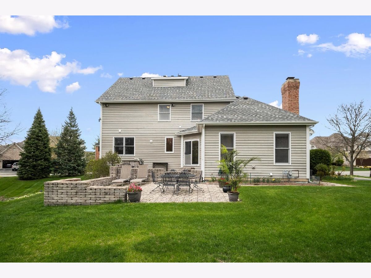
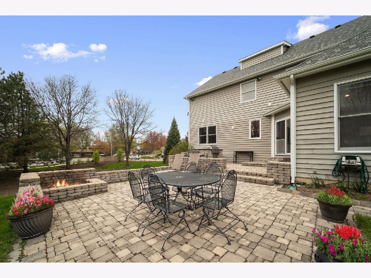
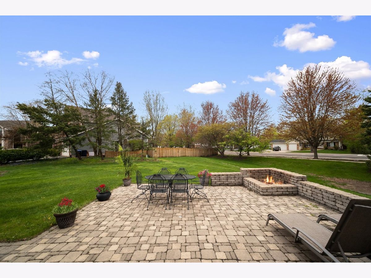
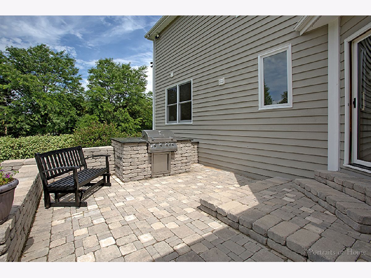
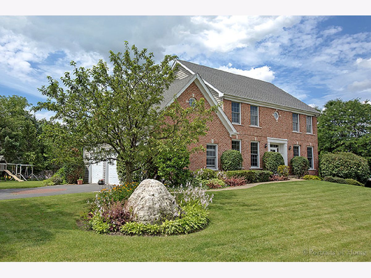
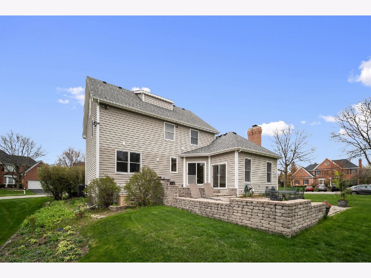
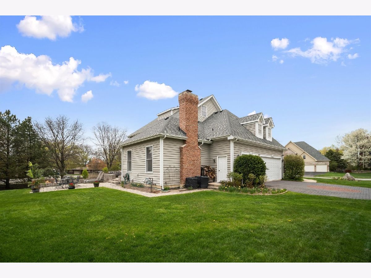
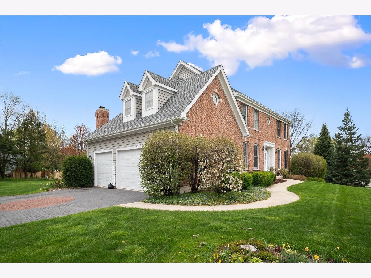
Room Specifics
Total Bedrooms: 6
Bedrooms Above Ground: 6
Bedrooms Below Ground: 0
Dimensions: —
Floor Type: Carpet
Dimensions: —
Floor Type: Carpet
Dimensions: —
Floor Type: Carpet
Dimensions: —
Floor Type: —
Dimensions: —
Floor Type: —
Full Bathrooms: 6
Bathroom Amenities: Whirlpool,Separate Shower,Double Sink
Bathroom in Basement: 1
Rooms: Bedroom 5,Bedroom 6,Office,Bonus Room,Recreation Room,Workshop,Storage,Other Room
Basement Description: Finished,Rec/Family Area,Storage Space,Walk-Up Access
Other Specifics
| 3 | |
| Concrete Perimeter | |
| Asphalt | |
| Patio, Brick Paver Patio, Storms/Screens, Outdoor Grill | |
| Cul-De-Sac,Landscaped,Mature Trees,Sidewalks,Streetlights | |
| 189X86X131X114 | |
| — | |
| Full | |
| Vaulted/Cathedral Ceilings, Hot Tub, Hardwood Floors, First Floor Bedroom, In-Law Arrangement, Second Floor Laundry, First Floor Full Bath, Built-in Features, Walk-In Closet(s), Ceiling - 9 Foot, Granite Counters | |
| Double Oven, Microwave, Dishwasher, Refrigerator, Washer, Dryer, Disposal, Stainless Steel Appliance(s), Cooktop, Gas Cooktop | |
| Not in DB | |
| Curbs, Sidewalks, Street Lights, Street Paved | |
| — | |
| — | |
| Wood Burning |
Tax History
| Year | Property Taxes |
|---|---|
| 2021 | $12,746 |
| 2025 | $14,244 |
Contact Agent
Nearby Similar Homes
Nearby Sold Comparables
Contact Agent
Listing Provided By
Keller Williams Premiere Properties


