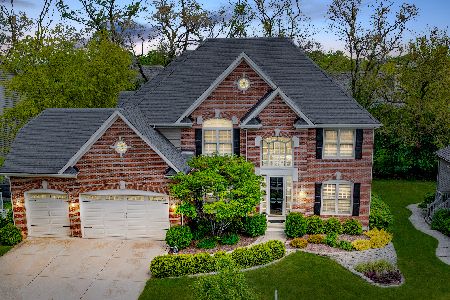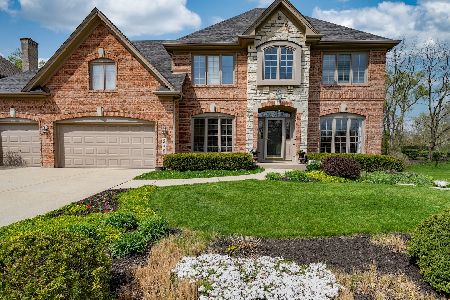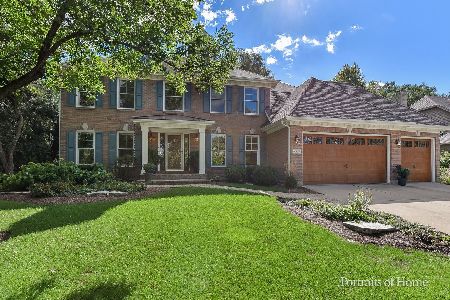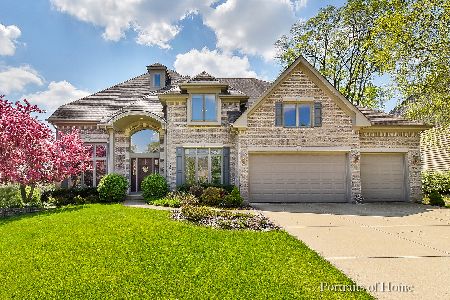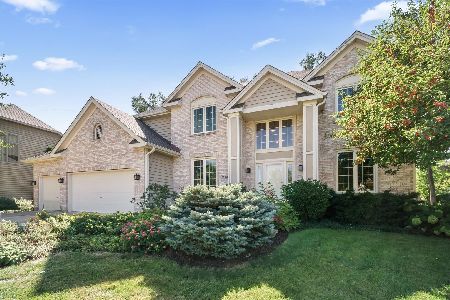26W236 Enders Lane, Winfield, Illinois 60190
$855,000
|
Sold
|
|
| Status: | Closed |
| Sqft: | 5,773 |
| Cost/Sqft: | $151 |
| Beds: | 4 |
| Baths: | 5 |
| Year Built: | 2000 |
| Property Taxes: | $15,979 |
| Days On Market: | 593 |
| Lot Size: | 0,00 |
Description
Gorgeous and Spectacular - Let the Sun Shine In ! Fully Updated - Welcome to your dream home ! This stunning residence offers everything you could desire, boasting over 5,500 square feet of meticulously updated living space. Nestled in a tranquil neighborhood on a quiet cul-de-sac street, this home combines luxury with functionality. Spacious Open Layout: Perfect for entertaining, the first-floor features expansive open spaces that flow seamlessly into each other. From large eat in plus island kitchen, to family room with fire-place, dinning room, living room and heated sun room. The State-of-the-Art Kitchen is a chef's delight with all-new appliances, custom cabinetry, and granite countertops. Multiple Entertainment Zones, the elegant main level to the basement oasis, enjoy a fully equipped wet bar, recreational room, and a wine cellar for hosting gatherings in style. Luxurious Master Suite Retreat, your private sanctuary with a spa-like ensuite bath, separate oversized shower and ample walk-in closets. The second bedroom also has private full bath. Originally built in 2000 and completely renovated starting in 2021, every detail has been thoughtfully curated for modern living. Mechanicals replaced in 2022, new roof 2021. Relax in the beautifully landscaped backyard, perfect for summer BBQs or quiet evenings. This home is more than just a residence; it's a lifestyle upgrade. Experience the epitome of luxury and comfort in a prime location. Schedule your private tour today and make this exceptional property yours !
Property Specifics
| Single Family | |
| — | |
| — | |
| 2000 | |
| — | |
| — | |
| No | |
| — |
| — | |
| — | |
| 475 / Annual | |
| — | |
| — | |
| — | |
| 12074495 | |
| 0506414034 |
Nearby Schools
| NAME: | DISTRICT: | DISTANCE: | |
|---|---|---|---|
|
Grade School
Pleasant Hill Elementary School |
200 | — | |
|
Middle School
Monroe Middle School |
200 | Not in DB | |
|
High School
Wheaton North High School |
200 | Not in DB | |
Property History
| DATE: | EVENT: | PRICE: | SOURCE: |
|---|---|---|---|
| 30 Jul, 2024 | Sold | $855,000 | MRED MLS |
| 24 Jun, 2024 | Under contract | $869,990 | MRED MLS |
| 18 Jun, 2024 | Listed for sale | $869,990 | MRED MLS |
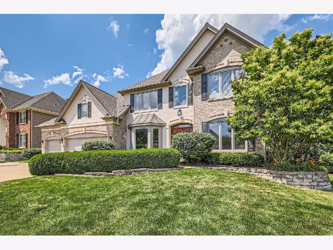
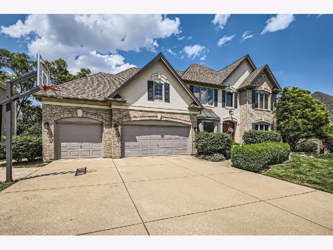
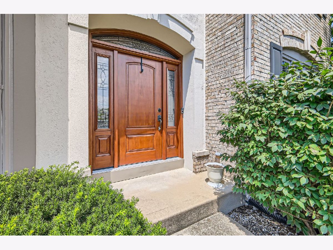
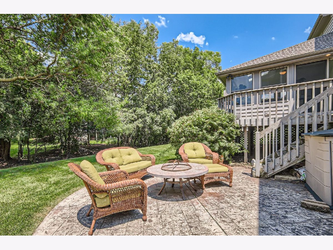
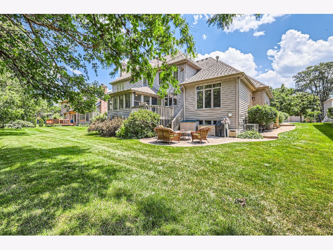
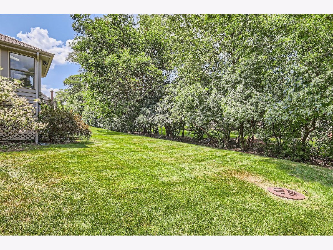
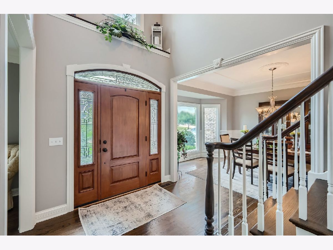
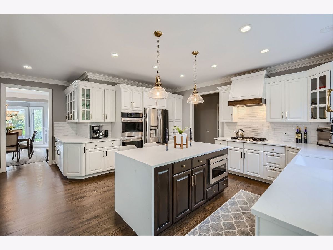
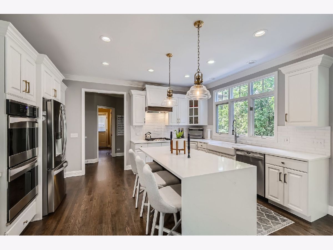
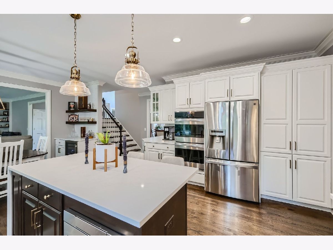
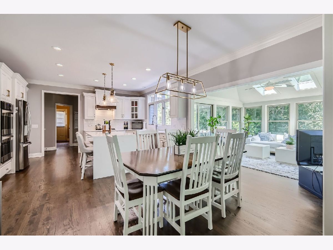
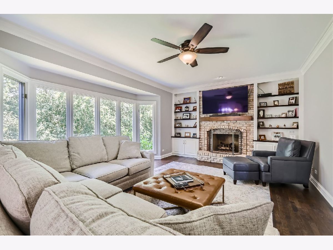
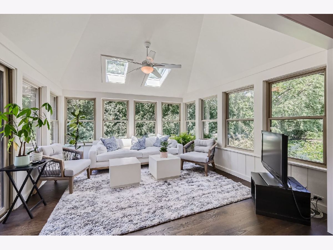
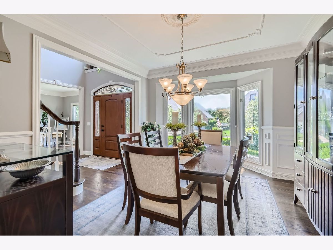
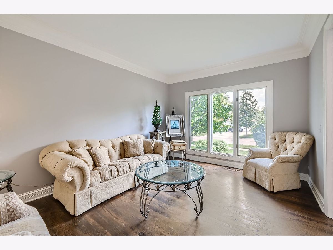
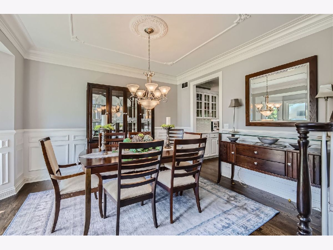
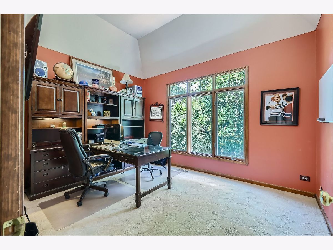
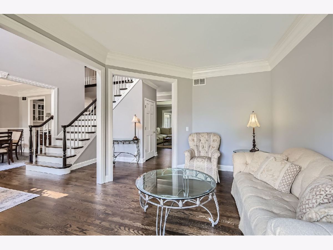
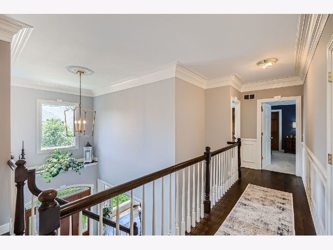
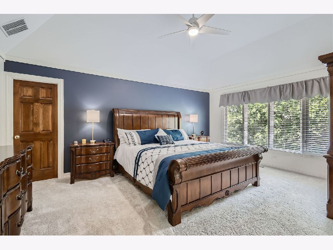
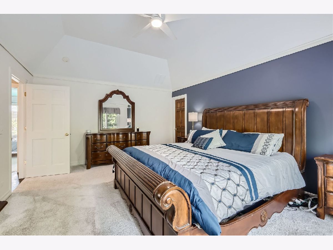
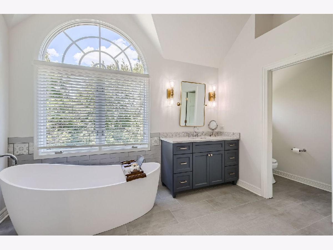
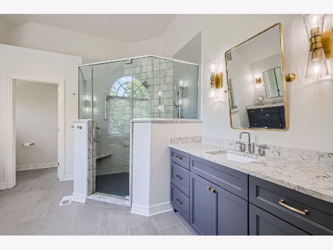
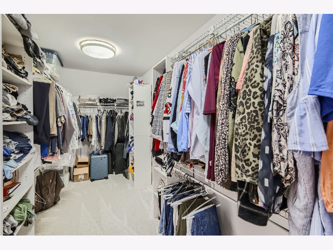
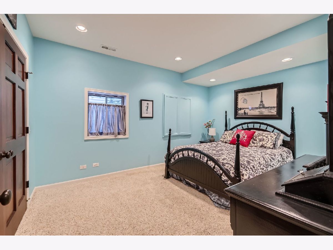
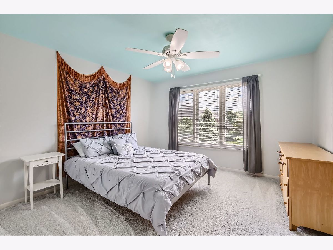
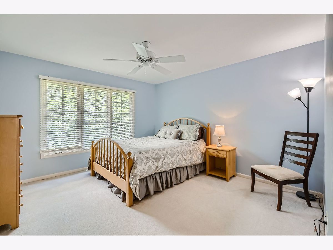
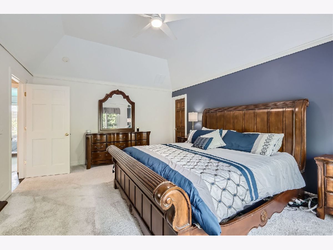
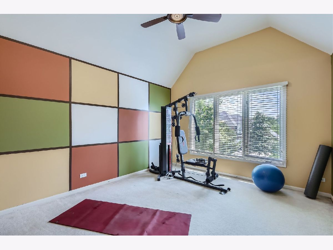
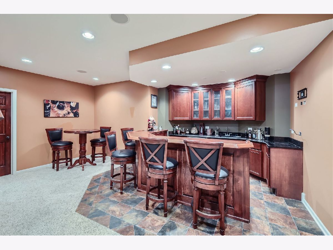
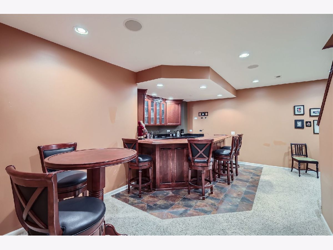
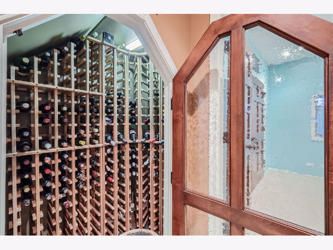
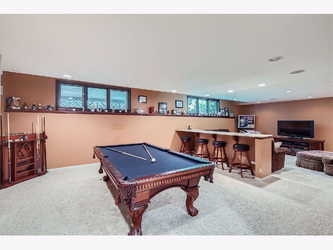
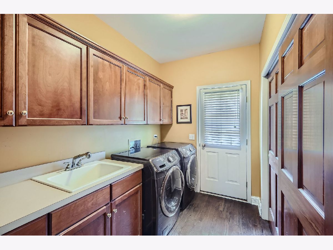
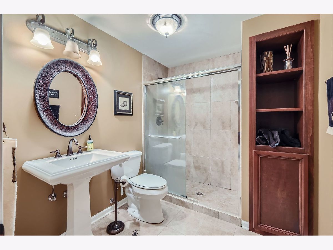
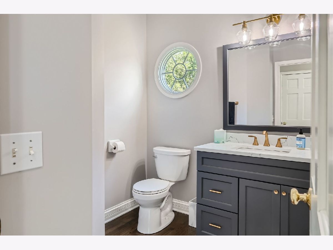
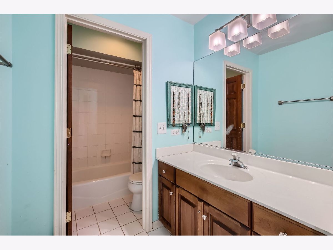
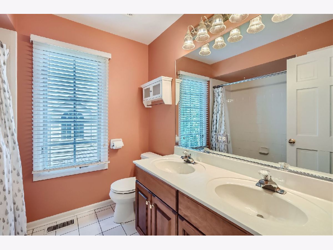
Room Specifics
Total Bedrooms: 5
Bedrooms Above Ground: 4
Bedrooms Below Ground: 1
Dimensions: —
Floor Type: —
Dimensions: —
Floor Type: —
Dimensions: —
Floor Type: —
Dimensions: —
Floor Type: —
Full Bathrooms: 5
Bathroom Amenities: Separate Shower,Double Sink,Garden Tub
Bathroom in Basement: 1
Rooms: —
Basement Description: Finished,Egress Window,8 ft + pour,Rec/Family Area,Sleeping Area
Other Specifics
| 3 | |
| — | |
| Concrete | |
| — | |
| — | |
| 84X134 | |
| Unfinished | |
| — | |
| — | |
| — | |
| Not in DB | |
| — | |
| — | |
| — | |
| — |
Tax History
| Year | Property Taxes |
|---|---|
| 2024 | $15,979 |
Contact Agent
Nearby Sold Comparables
Contact Agent
Listing Provided By
Exit Realty Redefined


