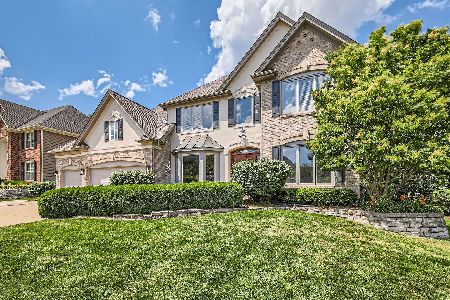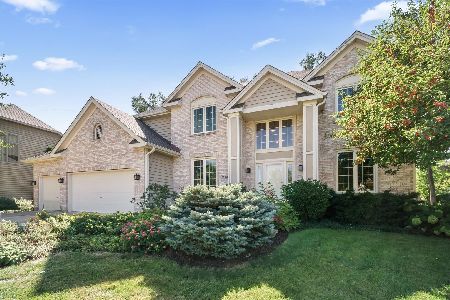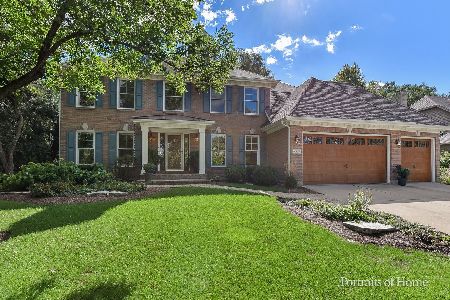26W244 Enders Lane, Winfield, Illinois 60190
$630,000
|
Sold
|
|
| Status: | Closed |
| Sqft: | 3,705 |
| Cost/Sqft: | $182 |
| Beds: | 5 |
| Baths: | 5 |
| Year Built: | 2000 |
| Property Taxes: | $15,077 |
| Days On Market: | 1670 |
| Lot Size: | 0,26 |
Description
Impressive, all-brick front 2-story with Wheaton District 200 schools in desirable Pleasant Hill Woods. Sits on a beautifully landscaped lot on a quiet cul-de-sac. 3,705 appx square feet above-grade with an additional 1,751 appx square feet in the finished basement. Enough space for today's demanding lifestyle. 1st floor home office, exercise room in the basement, 5 bedrooms, 3 full baths upstairs. Impeccably maintained white, detailed, oversized trim work and doors throughout. Triple crown molding. Hardwood floors, newer carpeting. Dual HVAC systems and water heaters. 1 new furnace 2020, 1 newer a/c 2016. 1st floor laundry. Huge newly stained deck with privacy panels makes outdoor living and entertaining a snap. Super convenient location blocks to elementary, high school, park, tennis, prairie path, shopping, restaurants and newly renovated Klein Creek golf course. Minutes to I-355 and North Avenue.
Property Specifics
| Single Family | |
| — | |
| Traditional | |
| 2000 | |
| Full | |
| CUSTOM | |
| No | |
| 0.26 |
| Du Page | |
| Pleasant Hill Woods | |
| 400 / Annual | |
| None | |
| Lake Michigan | |
| Public Sewer | |
| 11147334 | |
| 0506414035 |
Nearby Schools
| NAME: | DISTRICT: | DISTANCE: | |
|---|---|---|---|
|
Grade School
Pleasant Hill Elementary School |
200 | — | |
|
Middle School
Monroe Middle School |
200 | Not in DB | |
|
High School
Wheaton North High School |
200 | Not in DB | |
Property History
| DATE: | EVENT: | PRICE: | SOURCE: |
|---|---|---|---|
| 1 Oct, 2021 | Sold | $630,000 | MRED MLS |
| 31 Aug, 2021 | Under contract | $674,900 | MRED MLS |
| 7 Jul, 2021 | Listed for sale | $679,900 | MRED MLS |
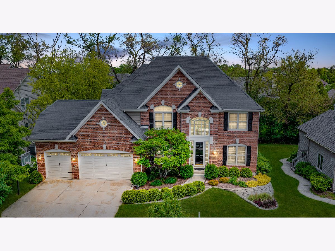
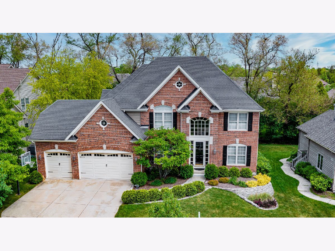
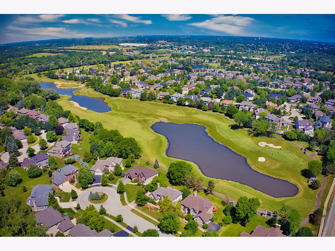
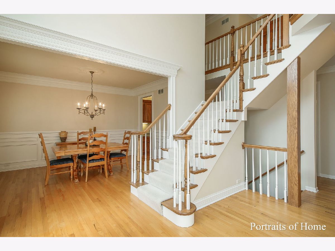
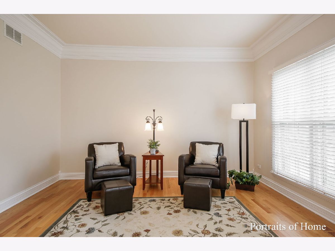
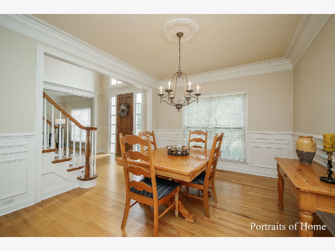
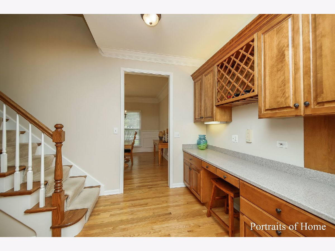
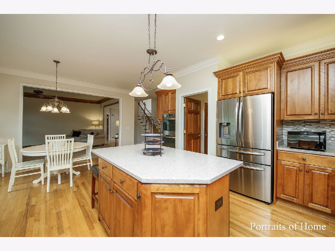
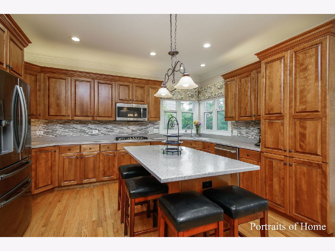
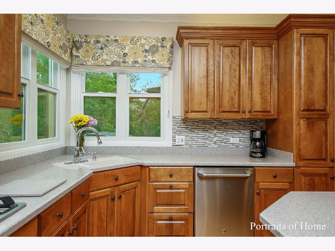
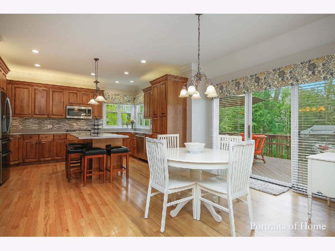
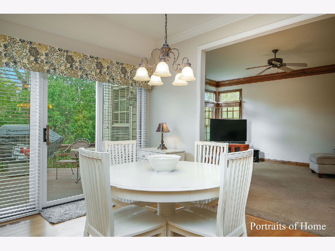
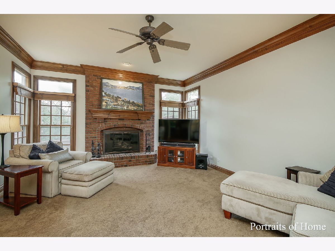
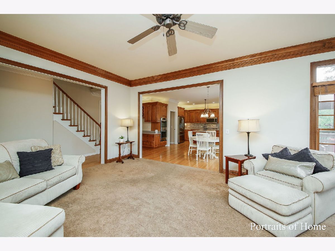
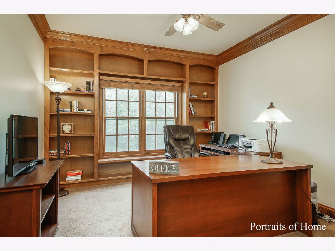
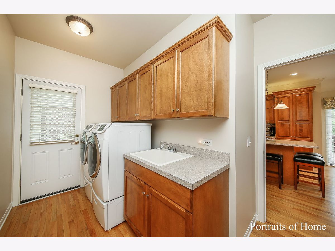
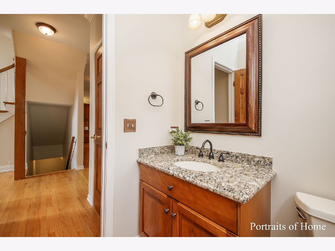
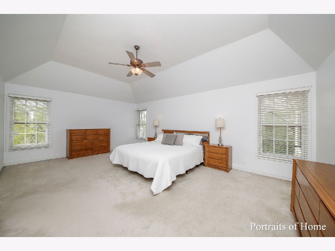
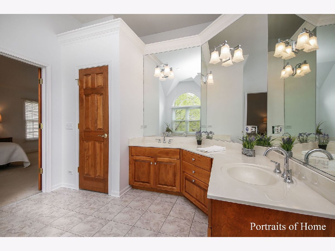
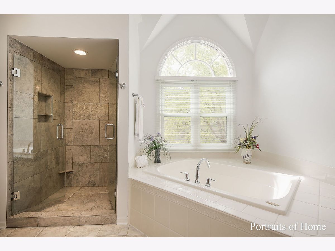
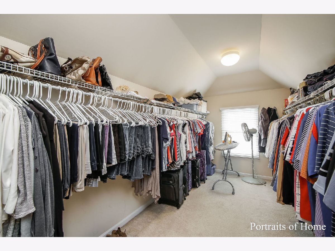
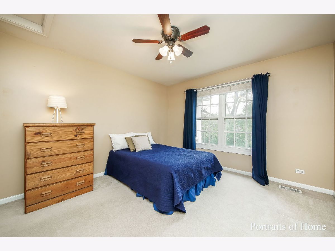
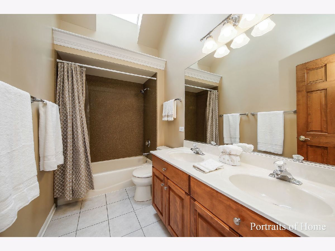
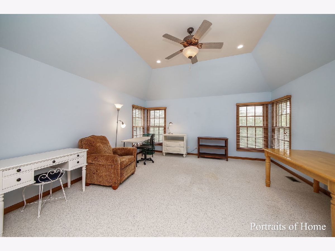
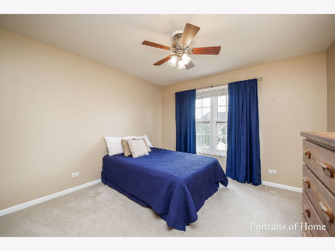
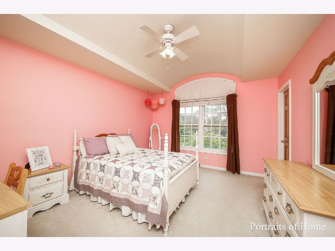
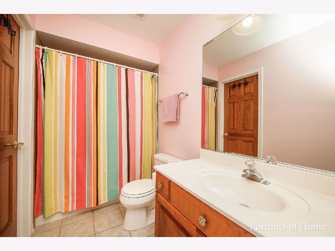
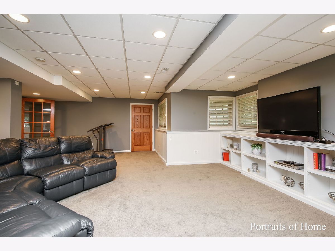
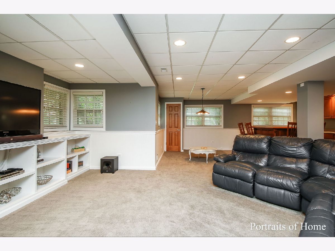
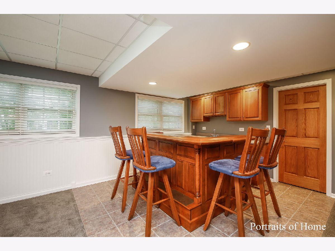
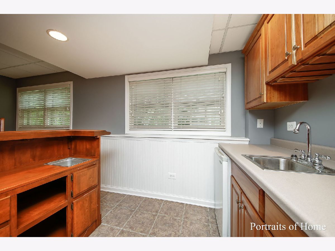
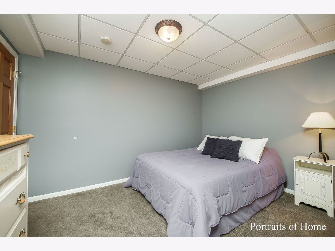
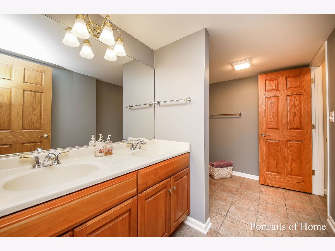
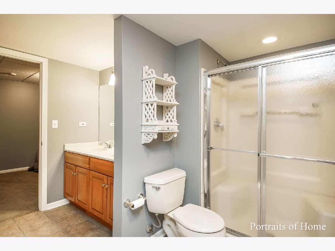
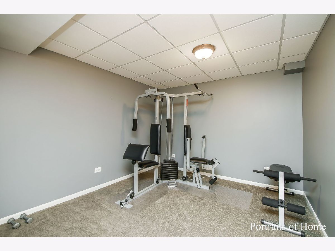
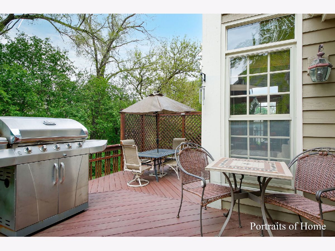
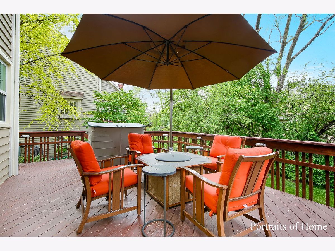
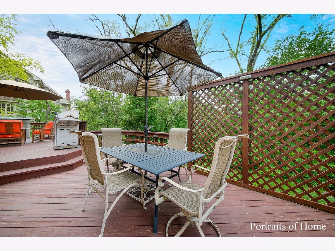
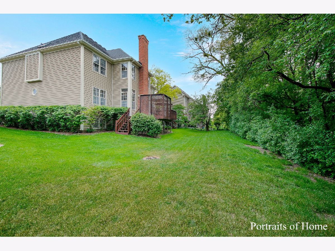
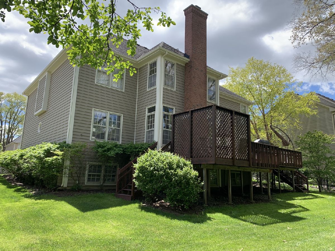
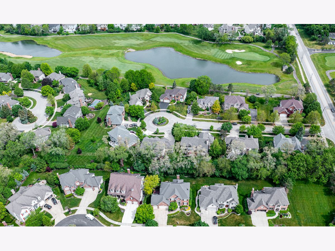
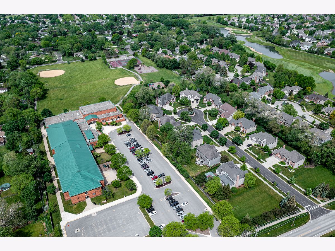
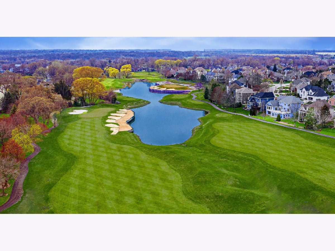
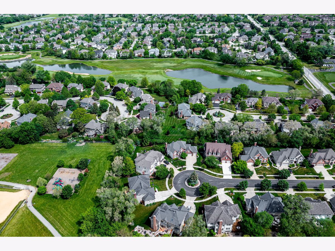
Room Specifics
Total Bedrooms: 6
Bedrooms Above Ground: 5
Bedrooms Below Ground: 1
Dimensions: —
Floor Type: Carpet
Dimensions: —
Floor Type: Carpet
Dimensions: —
Floor Type: Carpet
Dimensions: —
Floor Type: —
Dimensions: —
Floor Type: —
Full Bathrooms: 5
Bathroom Amenities: Whirlpool,Separate Shower,Double Sink
Bathroom in Basement: 1
Rooms: Bedroom 5,Recreation Room,Exercise Room,Foyer,Storage,Walk In Closet,Bedroom 6,Office,Other Room
Basement Description: Finished
Other Specifics
| 3 | |
| — | |
| Concrete | |
| Deck | |
| Cul-De-Sac,Landscaped,Sidewalks | |
| 84 X 133 | |
| — | |
| Full | |
| Vaulted/Cathedral Ceilings, Hardwood Floors, First Floor Laundry, Built-in Features, Walk-In Closet(s), Bookcases, Ceiling - 9 Foot, Special Millwork, Granite Counters | |
| Double Oven, Microwave, Dishwasher, Refrigerator, Bar Fridge, Disposal, Stainless Steel Appliance(s), Gas Cooktop | |
| Not in DB | |
| Park, Tennis Court(s), Curbs, Sidewalks, Street Paved | |
| — | |
| — | |
| Wood Burning, Gas Starter |
Tax History
| Year | Property Taxes |
|---|---|
| 2021 | $15,077 |
Contact Agent
Nearby Sold Comparables
Contact Agent
Listing Provided By
Berkshire Hathaway HomeServices Chicago


