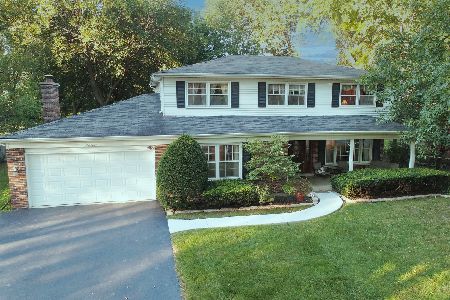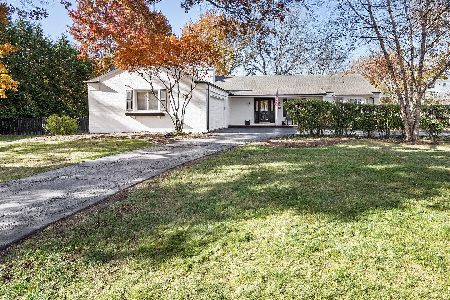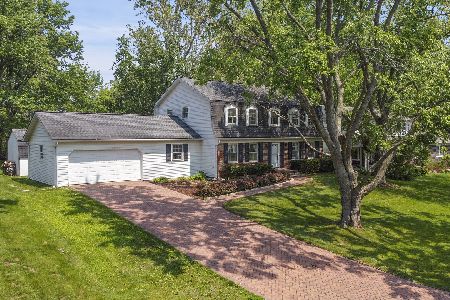26W244 Tomahawk Drive, Wheaton, Illinois 60189
$528,000
|
Sold
|
|
| Status: | Closed |
| Sqft: | 2,607 |
| Cost/Sqft: | $209 |
| Beds: | 4 |
| Baths: | 3 |
| Year Built: | 1969 |
| Property Taxes: | $9,310 |
| Days On Market: | 2823 |
| Lot Size: | 0,49 |
Description
Beautiful, updated home located in the highly coveted Arrowhead Subdivision! This near 1/2 acre yard is professionally landscaped, has a paver-brick sidewalk, & direct access to the prairie path! This home offers tons of quality details and tasteful designs throughout. Featuring a modern kitchen with top of the line stainless steel appliances, custom white cabinetry, granite countertops, and a center island with gas stovetop. Love the spacious master retreat with stylishly updated luxurious master bathroom complete with granite vanity, Kohler faucets, and a Pella skylight! Additional features include extensive kitchen pantry, mudroom with custom cabinets and tons of storage, custom crown molding, a double-sided brick wood burning fireplace between the kitchen and family room, large brick-paver patio with pergola, new siding, newer roof & gutters. Only 10 homes away from outstanding Wiesbrook elementary, and close to shopping, expressways, Arrowhead Golf, and nature preserves.
Property Specifics
| Single Family | |
| — | |
| — | |
| 1969 | |
| Full | |
| — | |
| No | |
| 0.49 |
| Du Page | |
| Arrowhead | |
| 0 / Not Applicable | |
| None | |
| Public | |
| Public Sewer | |
| 09889470 | |
| 0530202013 |
Nearby Schools
| NAME: | DISTRICT: | DISTANCE: | |
|---|---|---|---|
|
Grade School
Wiesbrook Elementary School |
200 | — | |
|
Middle School
Hubble Middle School |
200 | Not in DB | |
|
High School
Wheaton Warrenville South H S |
200 | Not in DB | |
Property History
| DATE: | EVENT: | PRICE: | SOURCE: |
|---|---|---|---|
| 18 Jun, 2018 | Sold | $528,000 | MRED MLS |
| 22 Apr, 2018 | Under contract | $545,000 | MRED MLS |
| 27 Mar, 2018 | Listed for sale | $545,000 | MRED MLS |
Room Specifics
Total Bedrooms: 4
Bedrooms Above Ground: 4
Bedrooms Below Ground: 0
Dimensions: —
Floor Type: —
Dimensions: —
Floor Type: —
Dimensions: —
Floor Type: —
Full Bathrooms: 3
Bathroom Amenities: Whirlpool
Bathroom in Basement: 0
Rooms: No additional rooms
Basement Description: Unfinished
Other Specifics
| 2 | |
| Concrete Perimeter | |
| Asphalt | |
| — | |
| — | |
| 90X233X90X240 | |
| — | |
| Full | |
| Skylight(s), Hardwood Floors | |
| Double Oven, Microwave, Dishwasher, High End Refrigerator, Washer, Dryer, Disposal | |
| Not in DB | |
| — | |
| — | |
| — | |
| Double Sided, Wood Burning |
Tax History
| Year | Property Taxes |
|---|---|
| 2018 | $9,310 |
Contact Agent
Nearby Similar Homes
Nearby Sold Comparables
Contact Agent
Listing Provided By
Bons Realty









