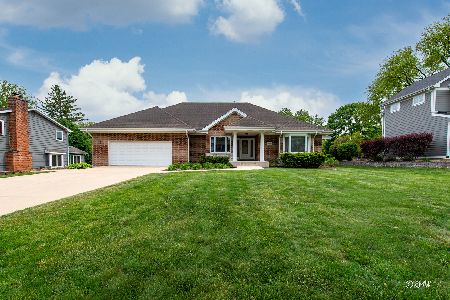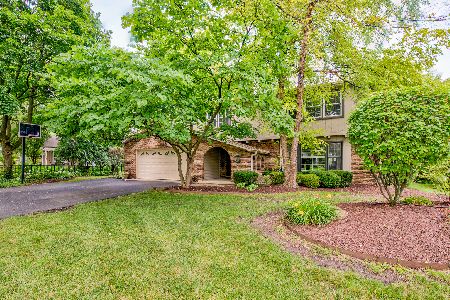26W374 Menomini Drive, Wheaton, Illinois 60189
$376,000
|
Sold
|
|
| Status: | Closed |
| Sqft: | 2,488 |
| Cost/Sqft: | $161 |
| Beds: | 4 |
| Baths: | 3 |
| Year Built: | 1971 |
| Property Taxes: | $8,585 |
| Days On Market: | 2702 |
| Lot Size: | 0,32 |
Description
Large classic Arrowhead 2 story home. 4 bedroom 2.5 bath with den, full basement and screened in porch. Oversized formal living room. Separate dining room too. Big kitchen with plenty of cabinet space and counter space - breakfast bar. 1st floor Den/5th BR offers. Large family room with HWD floors, big brick FP and beamed ceiling. First floor laundry. Upstairs offers 4 good sized bedrooms with lots of closet space. Almost all rooms have hardwood floors under carpets. Huge basement with huge rec room and lots of storage space. Large backyard. Gorgeous tree lined street. Walking distance to grade school & WWS High School, prairie path, forest preserve and more. Short distance to town & train. One of Wheaton's best neighborhoods!
Property Specifics
| Single Family | |
| — | |
| Colonial | |
| 1971 | |
| Full | |
| — | |
| No | |
| 0.32 |
| Du Page | |
| Arrowhead | |
| 0 / Not Applicable | |
| None | |
| Public | |
| Public Sewer, Sewer-Storm | |
| 10078495 | |
| 0530408012 |
Nearby Schools
| NAME: | DISTRICT: | DISTANCE: | |
|---|---|---|---|
|
Grade School
Wiesbrook Elementary School |
200 | — | |
|
Middle School
Hubble Middle School |
200 | Not in DB | |
|
High School
Wheaton Warrenville South H S |
200 | Not in DB | |
Property History
| DATE: | EVENT: | PRICE: | SOURCE: |
|---|---|---|---|
| 26 Oct, 2018 | Sold | $376,000 | MRED MLS |
| 28 Sep, 2018 | Under contract | $399,900 | MRED MLS |
| 10 Sep, 2018 | Listed for sale | $399,900 | MRED MLS |
Room Specifics
Total Bedrooms: 4
Bedrooms Above Ground: 4
Bedrooms Below Ground: 0
Dimensions: —
Floor Type: Carpet
Dimensions: —
Floor Type: Hardwood
Dimensions: —
Floor Type: Hardwood
Full Bathrooms: 3
Bathroom Amenities: —
Bathroom in Basement: 0
Rooms: Den,Recreation Room,Screened Porch,Eating Area,Foyer,Storage
Basement Description: Partially Finished
Other Specifics
| 2 | |
| Concrete Perimeter | |
| — | |
| Porch, Porch Screened, Storms/Screens | |
| — | |
| 96X151 | |
| Unfinished | |
| Full | |
| Hardwood Floors, First Floor Laundry | |
| Range, Microwave, Dishwasher, Washer, Dryer, Disposal | |
| Not in DB | |
| Sidewalks, Street Lights, Street Paved | |
| — | |
| — | |
| Gas Log |
Tax History
| Year | Property Taxes |
|---|---|
| 2018 | $8,585 |
Contact Agent
Nearby Similar Homes
Nearby Sold Comparables
Contact Agent
Listing Provided By
Realstar Realty, Inc





