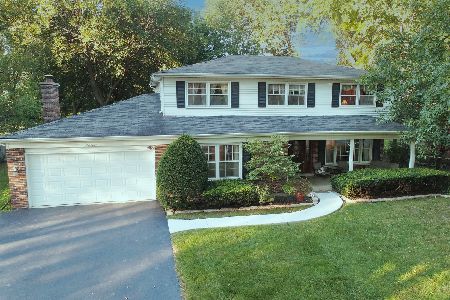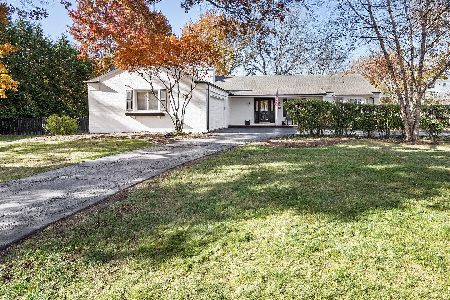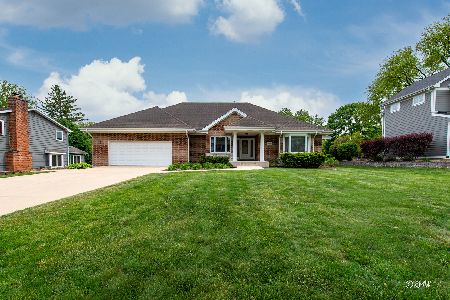26W355 Blackhawk Drive, Wheaton, Illinois 60189
$486,000
|
Sold
|
|
| Status: | Closed |
| Sqft: | 2,630 |
| Cost/Sqft: | $188 |
| Beds: | 4 |
| Baths: | 3 |
| Year Built: | 1966 |
| Property Taxes: | $7,794 |
| Days On Market: | 4906 |
| Lot Size: | 0,57 |
Description
Gorgeous! Light & bright decor. Beautiful HWD floors. Lots of updates=roof, hvac, carpet, fixtures, paint, trim, landscaping & more. Formal living & dining rms. Awesome vltd family rm. Gourmet kitchen w/lots of cabs, granite & top line SS appls. Sharp sunroom/den. Good sized BR's w/HWD under carpet. Custom stamped patio & huge lush yard with large trees. Walk to school, parks, golf & prairie path & more.
Property Specifics
| Single Family | |
| — | |
| Traditional | |
| 1966 | |
| Full | |
| — | |
| No | |
| 0.57 |
| Du Page | |
| Arrowhead | |
| 0 / Not Applicable | |
| None | |
| Lake Michigan | |
| Public Sewer, Sewer-Storm | |
| 08113343 | |
| 0530208006 |
Nearby Schools
| NAME: | DISTRICT: | DISTANCE: | |
|---|---|---|---|
|
Grade School
Wiesbrook Elementary School |
200 | — | |
|
Middle School
Hubble Middle School |
200 | Not in DB | |
|
High School
Wheaton Warrenville South H S |
200 | Not in DB | |
Property History
| DATE: | EVENT: | PRICE: | SOURCE: |
|---|---|---|---|
| 31 Aug, 2012 | Sold | $486,000 | MRED MLS |
| 16 Jul, 2012 | Under contract | $494,900 | MRED MLS |
| 12 Jul, 2012 | Listed for sale | $494,900 | MRED MLS |
| 26 Jul, 2019 | Sold | $535,000 | MRED MLS |
| 20 May, 2019 | Under contract | $559,900 | MRED MLS |
| 7 May, 2019 | Listed for sale | $559,900 | MRED MLS |
Room Specifics
Total Bedrooms: 4
Bedrooms Above Ground: 4
Bedrooms Below Ground: 0
Dimensions: —
Floor Type: Carpet
Dimensions: —
Floor Type: Carpet
Dimensions: —
Floor Type: Carpet
Full Bathrooms: 3
Bathroom Amenities: Whirlpool,Separate Shower,Double Sink
Bathroom in Basement: 0
Rooms: Eating Area,Foyer,Recreation Room,Storage,Heated Sun Room
Basement Description: Finished,Partially Finished
Other Specifics
| 2 | |
| Concrete Perimeter | |
| Asphalt | |
| Porch, Stamped Concrete Patio, Storms/Screens | |
| Wooded | |
| 91X252X94X245 | |
| Unfinished | |
| Full | |
| Vaulted/Cathedral Ceilings, Skylight(s), Hardwood Floors, First Floor Laundry | |
| Double Oven, Range, Microwave, Dishwasher, Refrigerator, Disposal, Stainless Steel Appliance(s) | |
| Not in DB | |
| Street Paved | |
| — | |
| — | |
| Wood Burning, Attached Fireplace Doors/Screen, Gas Starter |
Tax History
| Year | Property Taxes |
|---|---|
| 2012 | $7,794 |
| 2019 | $9,617 |
Contact Agent
Nearby Similar Homes
Nearby Sold Comparables
Contact Agent
Listing Provided By
Realstar Realty, Inc






