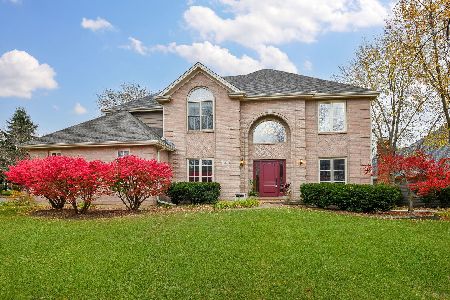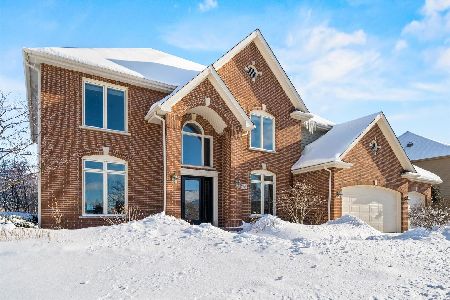26W472 Birkdale Court, Winfield, Illinois 60190
$580,000
|
Sold
|
|
| Status: | Closed |
| Sqft: | 3,121 |
| Cost/Sqft: | $192 |
| Beds: | 4 |
| Baths: | 4 |
| Year Built: | 1997 |
| Property Taxes: | $12,890 |
| Days On Market: | 2514 |
| Lot Size: | 0,28 |
Description
THIS IS A WIN-WIN! An ABSOLUTELY STUNNING 5-bedroom, 3.1 bath ELEGANT family home & HIGHLY rated Wheaton schools. The STYLISH main level has an effortless flow...each room connecting to the next. The ENTICING formal dining room, the well-appointed living room, the INVITING family room w/fashionable built-ins flanking the fireplace. The SHOW-STOPPER kitchen w/ extra-long island, white cabinetry & stainless-steel appliances. GORGEOUS hardwood floors throughout the main level. The 2nd level has 4 generous bedrooms including the spacious master en suite. ENJOY the thoughtfully finished English basement offering rec room, game room w/beverage station. Plus, the 5th bedroom & 3rd full bath. Move the party outside to the fully fenced backyard large deck w/ sunsetter awning, patio & firepit...SUMMER FIESTAS! S'MORES! Or relaxing with good friends under the stars. Don't pass up this IMPECCABLE home. Steps from the Great Western Trail. Walk to grade school. Short drive to train, shops & more!
Property Specifics
| Single Family | |
| — | |
| — | |
| 1997 | |
| Full,English | |
| — | |
| No | |
| 0.28 |
| Du Page | |
| Klein Creek | |
| 225 / Annual | |
| Other | |
| Public | |
| Public Sewer | |
| 10310196 | |
| 0506102024 |
Nearby Schools
| NAME: | DISTRICT: | DISTANCE: | |
|---|---|---|---|
|
Grade School
Pleasant Hill Elementary School |
200 | — | |
|
Middle School
Monroe Middle School |
200 | Not in DB | |
|
High School
Wheaton North High School |
200 | Not in DB | |
Property History
| DATE: | EVENT: | PRICE: | SOURCE: |
|---|---|---|---|
| 15 Aug, 2019 | Sold | $580,000 | MRED MLS |
| 31 May, 2019 | Under contract | $599,900 | MRED MLS |
| — | Last price change | $625,000 | MRED MLS |
| 16 Mar, 2019 | Listed for sale | $625,000 | MRED MLS |
Room Specifics
Total Bedrooms: 5
Bedrooms Above Ground: 4
Bedrooms Below Ground: 1
Dimensions: —
Floor Type: Carpet
Dimensions: —
Floor Type: Carpet
Dimensions: —
Floor Type: Carpet
Dimensions: —
Floor Type: —
Full Bathrooms: 4
Bathroom Amenities: Separate Shower,Double Sink,Soaking Tub
Bathroom in Basement: 1
Rooms: Bedroom 5,Den,Recreation Room,Game Room,Utility Room-Lower Level
Basement Description: Finished,Egress Window
Other Specifics
| 3 | |
| Concrete Perimeter | |
| Concrete | |
| Deck, Patio, Fire Pit, Invisible Fence | |
| Cul-De-Sac,Fenced Yard,Mature Trees | |
| 50X134X156X128 | |
| — | |
| Full | |
| Hardwood Floors, Built-in Features, Walk-In Closet(s) | |
| Double Oven, Microwave, Dishwasher, Refrigerator, Bar Fridge, Washer, Dryer, Stainless Steel Appliance(s), Wine Refrigerator, Cooktop, Built-In Oven | |
| Not in DB | |
| Sidewalks, Street Lights, Street Paved | |
| — | |
| — | |
| — |
Tax History
| Year | Property Taxes |
|---|---|
| 2019 | $12,890 |
Contact Agent
Nearby Similar Homes
Nearby Sold Comparables
Contact Agent
Listing Provided By
RE/MAX Suburban






