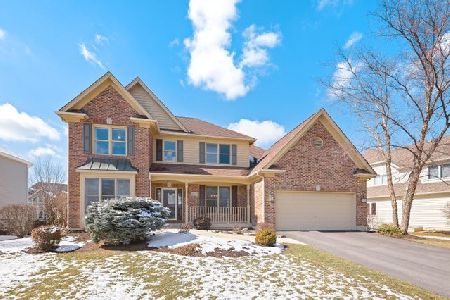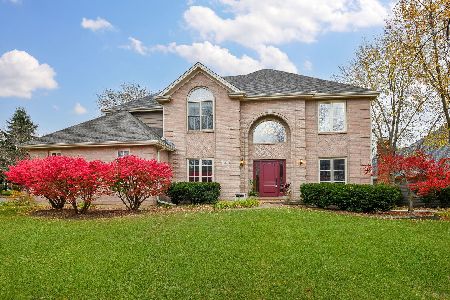26W453 Birkdale Court, Winfield, Illinois 60190
$500,000
|
Sold
|
|
| Status: | Closed |
| Sqft: | 3,137 |
| Cost/Sqft: | $167 |
| Beds: | 4 |
| Baths: | 4 |
| Year Built: | 1996 |
| Property Taxes: | $12,763 |
| Days On Market: | 3564 |
| Lot Size: | 0,26 |
Description
Great deal and location in Klein Creek! * Brick two-story, spacious home on a desirable lot that does not back up to the golf course and is on a culdesac * Over 4,500 square feet of finished living space * Extremely clean, meticulously maintained, neutral and move-in ready * Excellent layout, two-story foyer, spacious room sizes, bedroom walk-in closets, main level office/den or bedroom, main level laundry room, updated light fixtures * Open, eat-in kitchen with granite counters, updated cabinets, updated tile, pantry closet, and new cooktop * Master suite with cathedral ceiling, walk in closet, and spa bathroom * Full, spacious finished basement with new neutral carpet, second kitchen, full bathroom, and can easily make an in-law/guest arrangement * Nice yard, paver patio, and professional landscaping * Across from the Park, walkable to Pleasant Hill Elementary, and access to so much * Acclaimed Wheaton Schools and desirable Klein Creek community * Nothing to do but move in and enjoy!
Property Specifics
| Single Family | |
| — | |
| Traditional | |
| 1996 | |
| Full | |
| — | |
| No | |
| 0.26 |
| Du Page | |
| Klein Creek | |
| 225 / Annual | |
| Insurance | |
| Lake Michigan | |
| Public Sewer | |
| 09211500 | |
| 0506102026 |
Nearby Schools
| NAME: | DISTRICT: | DISTANCE: | |
|---|---|---|---|
|
Grade School
Pleasant Hill Elementary School |
200 | — | |
|
Middle School
Monroe Middle School |
200 | Not in DB | |
|
High School
Wheaton North High School |
200 | Not in DB | |
Property History
| DATE: | EVENT: | PRICE: | SOURCE: |
|---|---|---|---|
| 8 Jul, 2016 | Sold | $500,000 | MRED MLS |
| 10 May, 2016 | Under contract | $525,000 | MRED MLS |
| 30 Apr, 2016 | Listed for sale | $525,000 | MRED MLS |
Room Specifics
Total Bedrooms: 4
Bedrooms Above Ground: 4
Bedrooms Below Ground: 0
Dimensions: —
Floor Type: Carpet
Dimensions: —
Floor Type: Carpet
Dimensions: —
Floor Type: Carpet
Full Bathrooms: 4
Bathroom Amenities: Whirlpool,Separate Shower,Double Sink
Bathroom in Basement: 1
Rooms: Kitchen,Den,Eating Area,Foyer,Recreation Room,Storage,Utility Room-Lower Level,Walk In Closet
Basement Description: Finished
Other Specifics
| 2 | |
| Concrete Perimeter | |
| Asphalt | |
| Brick Paver Patio | |
| Cul-De-Sac,Landscaped | |
| 102 X 160 | |
| — | |
| Full | |
| Vaulted/Cathedral Ceilings, Skylight(s), Bar-Wet, First Floor Bedroom, First Floor Laundry | |
| Double Oven, Range, Microwave, Dishwasher, Refrigerator, Washer, Dryer, Disposal | |
| Not in DB | |
| Sidewalks | |
| — | |
| — | |
| Gas Starter |
Tax History
| Year | Property Taxes |
|---|---|
| 2016 | $12,763 |
Contact Agent
Nearby Similar Homes
Nearby Sold Comparables
Contact Agent
Listing Provided By
Coldwell Banker Residential






