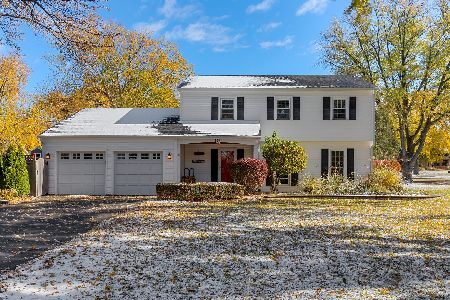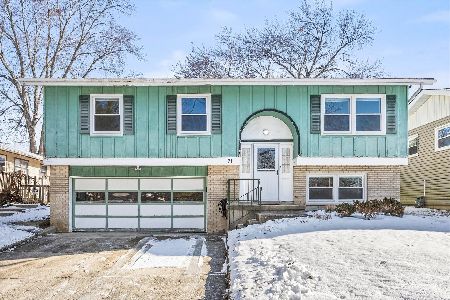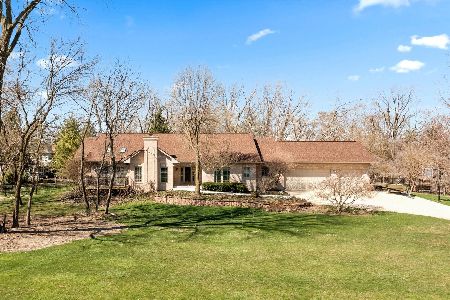26W480 Churchill Road, Winfield, Illinois 60190
$605,000
|
Sold
|
|
| Status: | Closed |
| Sqft: | 3,213 |
| Cost/Sqft: | $204 |
| Beds: | 3 |
| Baths: | 5 |
| Year Built: | 1998 |
| Property Taxes: | $14,410 |
| Days On Market: | 2492 |
| Lot Size: | 1,16 |
Description
You can have the best of both worlds! This all brick ranch has the privacy and feel of a nature retreat while having unique access to top rated Wheaton schools and both Wheaton & Winfield park districts. Meticulously designed, built and maintained by the sole owner. Beautiful, Autumn Blaze Maple lined driveway leads you into a grand entry with an open living concept including dramatic vaulted ceilings with skylights throughout. Master suite features dual master baths and walk in closets. Kitchen boasts real cherry wood cabinets and stainless appliances. Ample vehicle and storage space in oversized, 1000 square foot 3 car garage. Enormous finished basement with oversized windows that bring in plenty of natural light. Lawn irrigation system, generator, built-in gas grill, Aluminum fence. Both front and back wood decks. Over an acre lot backs up to Illinois Prairie Path.
Property Specifics
| Single Family | |
| — | |
| Ranch | |
| 1998 | |
| Full | |
| — | |
| No | |
| 1.16 |
| Du Page | |
| — | |
| 0 / Not Applicable | |
| None | |
| Lake Michigan,Public | |
| Public Sewer, Overhead Sewers | |
| 10329056 | |
| 0507105032 |
Nearby Schools
| NAME: | DISTRICT: | DISTANCE: | |
|---|---|---|---|
|
Grade School
Pleasant Hill Elementary School |
200 | — | |
|
Middle School
Monroe Middle School |
200 | Not in DB | |
|
High School
Wheaton North High School |
200 | Not in DB | |
Property History
| DATE: | EVENT: | PRICE: | SOURCE: |
|---|---|---|---|
| 9 Jul, 2019 | Sold | $605,000 | MRED MLS |
| 10 Jun, 2019 | Under contract | $654,000 | MRED MLS |
| — | Last price change | $669,000 | MRED MLS |
| 2 Apr, 2019 | Listed for sale | $719,900 | MRED MLS |
| 21 Jun, 2023 | Sold | $799,000 | MRED MLS |
| 5 May, 2023 | Under contract | $810,000 | MRED MLS |
| 14 Apr, 2023 | Listed for sale | $810,000 | MRED MLS |
Room Specifics
Total Bedrooms: 4
Bedrooms Above Ground: 3
Bedrooms Below Ground: 1
Dimensions: —
Floor Type: Carpet
Dimensions: —
Floor Type: Carpet
Dimensions: —
Floor Type: Carpet
Full Bathrooms: 5
Bathroom Amenities: Full Body Spray Shower
Bathroom in Basement: 1
Rooms: Heated Sun Room,Walk In Closet,Game Room,Exercise Room,Family Room,Walk In Closet,Foyer
Basement Description: Finished,Egress Window
Other Specifics
| 3 | |
| Concrete Perimeter | |
| Concrete | |
| Deck, Patio, Porch, Storms/Screens, Outdoor Grill | |
| Fenced Yard,Nature Preserve Adjacent,Irregular Lot,Landscaped,Park Adjacent,Mature Trees | |
| 204X241X306X151 | |
| — | |
| Full | |
| Vaulted/Cathedral Ceilings, Skylight(s), First Floor Bedroom, In-Law Arrangement, First Floor Laundry, First Floor Full Bath | |
| Range, Microwave, Dishwasher, Refrigerator, Freezer, Washer, Dryer, Disposal, Stainless Steel Appliance(s) | |
| Not in DB | |
| Sidewalks, Street Lights, Street Paved | |
| — | |
| — | |
| — |
Tax History
| Year | Property Taxes |
|---|---|
| 2019 | $14,410 |
| 2023 | $15,379 |
Contact Agent
Nearby Similar Homes
Nearby Sold Comparables
Contact Agent
Listing Provided By
Acorn Realty, Inc.









