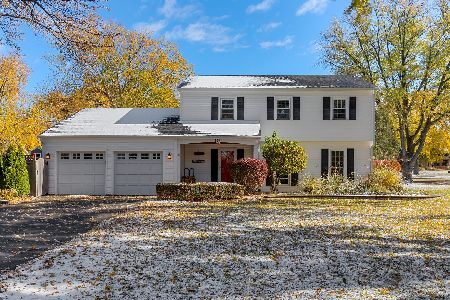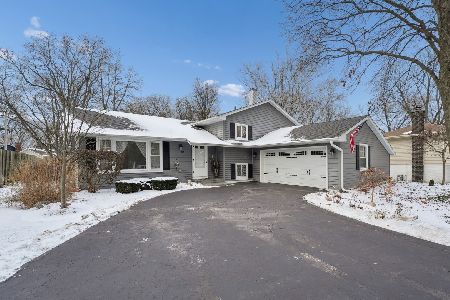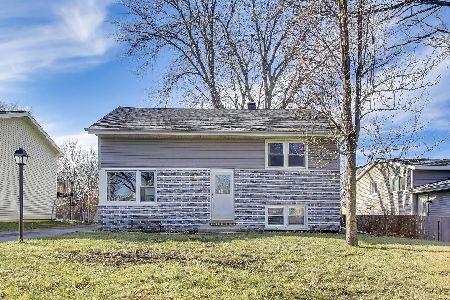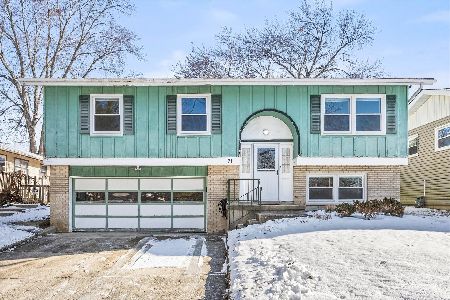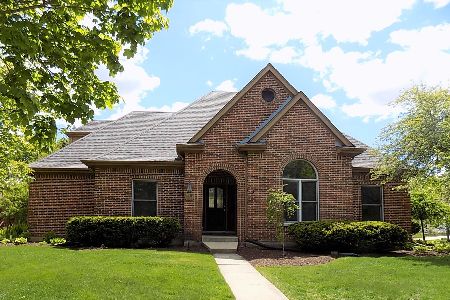N516 Arbor Court, Winfield, Illinois 60190
$452,000
|
Sold
|
|
| Status: | Closed |
| Sqft: | 2,635 |
| Cost/Sqft: | $180 |
| Beds: | 4 |
| Baths: | 3 |
| Year Built: | 1990 |
| Property Taxes: | $10,038 |
| Days On Market: | 3262 |
| Lot Size: | 0,26 |
Description
Location, location! Stunning all brick two story home with over $140,000 in new upgrades and improvements; plus Wheaton Schools. New roof, windows, furnace, AC, granite counters, Viking appls, Birch hardwood floors, kitchen floors & cabinets, Kohler generator, window treatments fixtures and more. Conveinent to Central Dupage Hosp, County complex, Metra, Wheaton Acad and Wheaton Christian. Private wooded back yard backs to park with pond, walking trail and play area. Perfect combination of country and sububan setting. The huge deck & screened gazebo with electricity expand your living space and entertaining area. Partially finished basement has multiple uses. Lots of storage and 5th bedroom in lower level is presently being used for an office. Very family friendly small subdivision. Rarely available Churchill Woods home is one of the best kept secrets of School District #200.
Property Specifics
| Single Family | |
| — | |
| — | |
| 1990 | |
| Partial | |
| — | |
| No | |
| 0.26 |
| Du Page | |
| Churchill Woods | |
| 0 / Not Applicable | |
| None | |
| Lake Michigan | |
| Public Sewer | |
| 09508312 | |
| 0507106002 |
Nearby Schools
| NAME: | DISTRICT: | DISTANCE: | |
|---|---|---|---|
|
Grade School
Pleasant Hill Elementary School |
200 | — | |
|
Middle School
Monroe Middle School |
200 | Not in DB | |
|
High School
Wheaton North High School |
200 | Not in DB | |
Property History
| DATE: | EVENT: | PRICE: | SOURCE: |
|---|---|---|---|
| 15 Dec, 2017 | Sold | $452,000 | MRED MLS |
| 8 Nov, 2017 | Under contract | $475,000 | MRED MLS |
| — | Last price change | $488,000 | MRED MLS |
| 20 Feb, 2017 | Listed for sale | $516,383 | MRED MLS |
Room Specifics
Total Bedrooms: 5
Bedrooms Above Ground: 4
Bedrooms Below Ground: 1
Dimensions: —
Floor Type: Carpet
Dimensions: —
Floor Type: Carpet
Dimensions: —
Floor Type: Carpet
Dimensions: —
Floor Type: —
Full Bathrooms: 3
Bathroom Amenities: Whirlpool,Separate Shower,Double Sink,Soaking Tub
Bathroom in Basement: 0
Rooms: Bedroom 5,Eating Area,Recreation Room
Basement Description: Partially Finished
Other Specifics
| 2 | |
| — | |
| Concrete | |
| Deck, Gazebo | |
| — | |
| 80 X 130 | |
| — | |
| Full | |
| Vaulted/Cathedral Ceilings, Skylight(s), Hardwood Floors, First Floor Laundry | |
| Range, Microwave, Dishwasher, Refrigerator, Washer, Dryer, Disposal | |
| Not in DB | |
| Sidewalks, Street Lights, Street Paved | |
| — | |
| — | |
| Wood Burning |
Tax History
| Year | Property Taxes |
|---|---|
| 2017 | $10,038 |
Contact Agent
Nearby Similar Homes
Nearby Sold Comparables
Contact Agent
Listing Provided By
Baird & Warner



