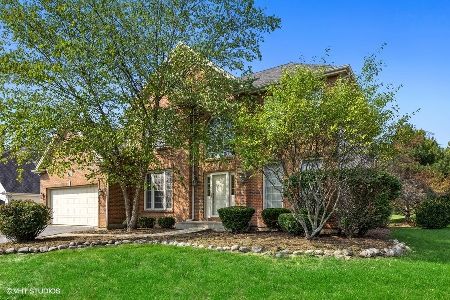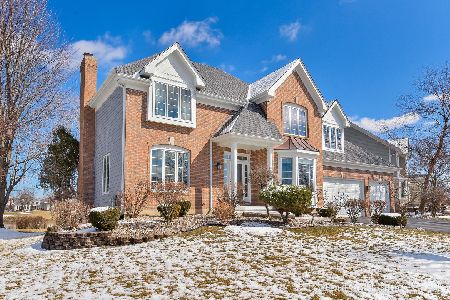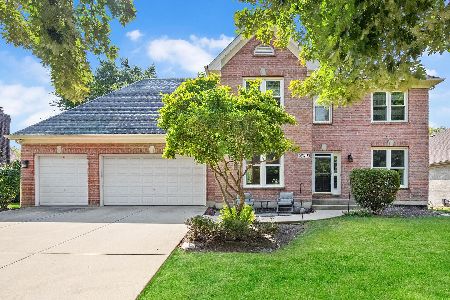26W489 Pinehurst Drive, Winfield, Illinois 60190
$600,000
|
Sold
|
|
| Status: | Closed |
| Sqft: | 3,216 |
| Cost/Sqft: | $191 |
| Beds: | 4 |
| Baths: | 5 |
| Year Built: | 1996 |
| Property Taxes: | $12,796 |
| Days On Market: | 2882 |
| Lot Size: | 0,25 |
Description
WHEATON SCHOOLS! Experience breathtaking waterfront views from the upgraded blue-stone patio w fire pit & deck, perfect for entertaining or relaxing! Enjoy quiet evenings w wine in hand, & feel like you're on vacation everyday! Stunning 4 bed, 4 & 1/2 bath home features 9' ceilings, 1st floor office, 1st floor laundry, 42" cabinets, stainless steel appliances, granite counters, butler's pantry, dual staircases, & grand 2-story foyer, located on one of Klein Creek Golf's most premier lots! Over 3200 SF, 3 FULL 2nd floor bathrooms, 3-car garage w backyard access door, & full finished walk-out English basement w full bath, bar, storage room, & Olde Chicago reclaimed brick accent walls! Master w dual closets, private en suite, vaulted ceiling, & serene pond view! This home has been meticulously maintained! Pella windows-2017, New Roof-2017, hot water heater-2014, new "greige" paint throughout-2018! Located near the Prairie Path, shopping, restaurants, and more!Welcome home!
Property Specifics
| Single Family | |
| — | |
| — | |
| 1996 | |
| Full,Walkout | |
| — | |
| Yes | |
| 0.25 |
| Du Page | |
| Klein Creek | |
| 225 / Annual | |
| Insurance | |
| Lake Michigan | |
| Public Sewer | |
| 09882195 | |
| 0506104012 |
Nearby Schools
| NAME: | DISTRICT: | DISTANCE: | |
|---|---|---|---|
|
Grade School
Pleasant Hill Elementary School |
200 | — | |
|
Middle School
Monroe Middle School |
200 | Not in DB | |
|
High School
Wheaton North High School |
200 | Not in DB | |
Property History
| DATE: | EVENT: | PRICE: | SOURCE: |
|---|---|---|---|
| 13 Jun, 2018 | Sold | $600,000 | MRED MLS |
| 12 Apr, 2018 | Under contract | $614,000 | MRED MLS |
| — | Last price change | $634,000 | MRED MLS |
| 13 Mar, 2018 | Listed for sale | $634,000 | MRED MLS |
Room Specifics
Total Bedrooms: 4
Bedrooms Above Ground: 4
Bedrooms Below Ground: 0
Dimensions: —
Floor Type: —
Dimensions: —
Floor Type: Carpet
Dimensions: —
Floor Type: —
Full Bathrooms: 5
Bathroom Amenities: Separate Shower,Double Sink
Bathroom in Basement: 1
Rooms: Eating Area,Office,Foyer,Deck,Storage,Recreation Room,Other Room
Basement Description: Finished,Exterior Access
Other Specifics
| 3 | |
| Brick/Mortar | |
| Concrete | |
| Deck, Patio, Storms/Screens | |
| Lake Front | |
| 54 X 125 X 117 X 124 | |
| Unfinished | |
| Full | |
| Vaulted/Cathedral Ceilings, Bar-Dry, Hardwood Floors, First Floor Laundry | |
| Range, Microwave, Dishwasher, Refrigerator, Washer, Dryer, Disposal | |
| Not in DB | |
| Sidewalks, Street Lights, Street Paved | |
| — | |
| — | |
| Gas Log, Gas Starter |
Tax History
| Year | Property Taxes |
|---|---|
| 2018 | $12,796 |
Contact Agent
Nearby Similar Homes
Nearby Sold Comparables
Contact Agent
Listing Provided By
Realty Executives Premiere







