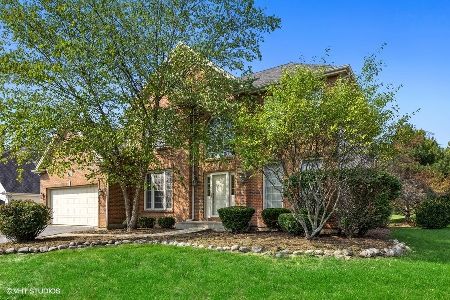26W486 Pinehurst Drive, Winfield, Illinois 60190
$600,000
|
Sold
|
|
| Status: | Closed |
| Sqft: | 3,274 |
| Cost/Sqft: | $199 |
| Beds: | 4 |
| Baths: | 3 |
| Year Built: | 1999 |
| Property Taxes: | $12,960 |
| Days On Market: | 2886 |
| Lot Size: | 0,00 |
Description
You Will Feel Like You Are In New Construction! But...New Construction Would Be $100,000 Higher! Absolutely Stunning From The Handsome Brick Front With 3 Car Garage To The Gorgeous Rolling Golf Course View From The New (2017) Enlarged Deck! Plus The Exterior Painted In '17. Step Inside To The Two Story Foyer With Gleaming White Trim & Doors Throughout. The Two Story Family Room Has Double Stacked Windows Framing Your "Vacation At Home" View & See-Thru Fireplace! The Kitchen Will Make Anyone Want To Cook With The Remodel In '15 Including White 42" Cabinets, Stainless Appliances & White/Gray Granite Counters! Hardwood Floors Refinished Darker. Master Bath With See Thru Fireplace Remodeled With New Flooring & Frameless Shower. Huge Walk-In Closet. More Updates: Roof-2013, Air Conditioner-2014, Furnace-2017, Water Heater-2016, Sump Pump-2016, Toilets, Faucets, Light Fixtures, Interior Painting, Family Room Carpet & Total Window Enhancement! Look-Out Basement! 9' Ceilings Or Greater!
Property Specifics
| Single Family | |
| — | |
| — | |
| 1999 | |
| Full,English | |
| — | |
| No | |
| — |
| Du Page | |
| Klein Creek | |
| 225 / Annual | |
| Insurance | |
| Lake Michigan | |
| Public Sewer, Sewer-Storm | |
| 09879893 | |
| 0506101030 |
Nearby Schools
| NAME: | DISTRICT: | DISTANCE: | |
|---|---|---|---|
|
Grade School
Pleasant Hill Elementary School |
200 | — | |
|
Middle School
Monroe Middle School |
200 | Not in DB | |
|
High School
Wheaton North High School |
200 | Not in DB | |
Property History
| DATE: | EVENT: | PRICE: | SOURCE: |
|---|---|---|---|
| 15 May, 2018 | Sold | $600,000 | MRED MLS |
| 9 Mar, 2018 | Under contract | $649,900 | MRED MLS |
| 9 Mar, 2018 | Listed for sale | $649,900 | MRED MLS |
Room Specifics
Total Bedrooms: 4
Bedrooms Above Ground: 4
Bedrooms Below Ground: 0
Dimensions: —
Floor Type: Carpet
Dimensions: —
Floor Type: Carpet
Dimensions: —
Floor Type: Carpet
Full Bathrooms: 3
Bathroom Amenities: Separate Shower,Double Sink
Bathroom in Basement: 0
Rooms: Office
Basement Description: Unfinished
Other Specifics
| 3 | |
| Concrete Perimeter | |
| Asphalt | |
| Deck, Storms/Screens | |
| Golf Course Lot,Landscaped | |
| 73X136X102X125 | |
| — | |
| Full | |
| Vaulted/Cathedral Ceilings, Skylight(s), Hardwood Floors, First Floor Laundry | |
| Double Oven, Microwave, Dishwasher, Refrigerator, Washer, Dryer, Disposal, Stainless Steel Appliance(s), Cooktop, Range Hood | |
| Not in DB | |
| Sidewalks, Street Lights, Street Paved | |
| — | |
| — | |
| Double Sided, Attached Fireplace Doors/Screen, Gas Log, Gas Starter |
Tax History
| Year | Property Taxes |
|---|---|
| 2018 | $12,960 |
Contact Agent
Nearby Similar Homes
Nearby Sold Comparables
Contact Agent
Listing Provided By
Keller Williams Premiere Properties





