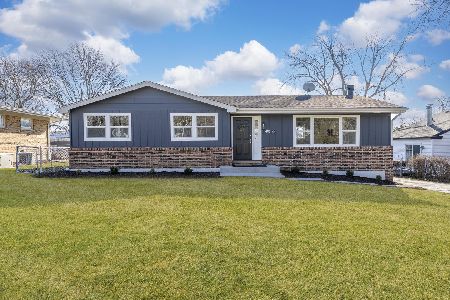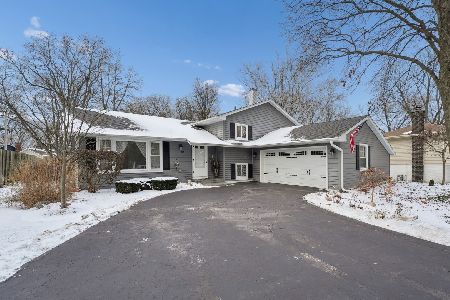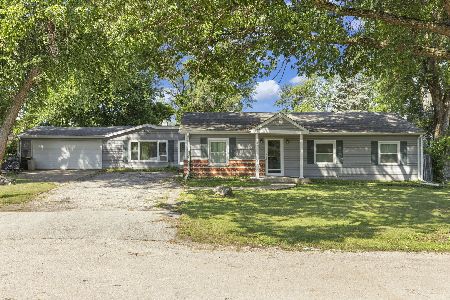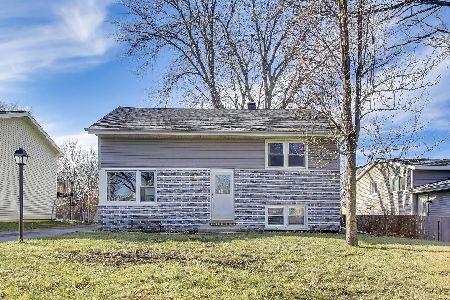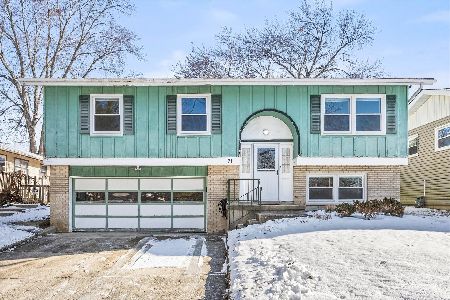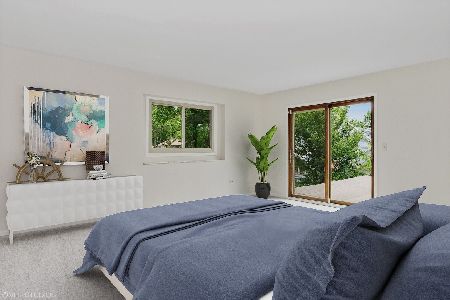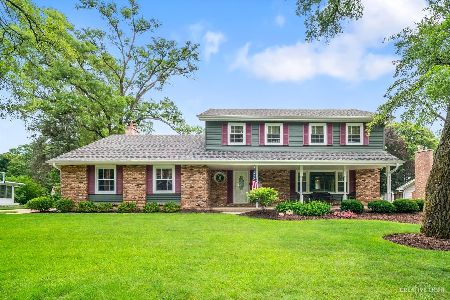26W509 Prairie Court, Winfield, Illinois 60190
$400,000
|
Sold
|
|
| Status: | Closed |
| Sqft: | 2,382 |
| Cost/Sqft: | $178 |
| Beds: | 4 |
| Baths: | 3 |
| Year Built: | 1974 |
| Property Taxes: | $8,269 |
| Days On Market: | 2523 |
| Lot Size: | 0,00 |
Description
$10,000 CREDIT TO BUYER FOR KITCHEN UPGRADES!Wonderful Winfield home with Wheaton schools! This beautifully maintained residence has so much living & entertaining space! Gorgeous living rm with lovely fireplace greets you upon entry. Lots of gleaming HW floors, big eat-in kit overlooks family rm w/2nd FP, adjacent wet bar nook & newer powder room. Spectacular master suite features huge sitting area with 3rd FP, deck, master bath w/big shower & 2 sinks, walk-in closet & tandem room, perfect for exercise or work space! Hall bath newly redone in 2019. So many updates inc 2nd floor carpet, stove, microwave, sump, water heater, windows, humidifier & more! Great sub-basement is perfect for play area or workshop! Whole house fan. Home has Lake Michigan water and public sewer! Great outdoor living with 2 decks & a patio. Natural gas line to outside grill. Lovely lot with mature trees! Enjoy family time in the beautiful backyard by the firepit! Quiet street! You will love it!
Property Specifics
| Single Family | |
| — | |
| Tri-Level | |
| 1974 | |
| Partial | |
| — | |
| No | |
| — |
| Du Page | |
| — | |
| 0 / Not Applicable | |
| None | |
| Lake Michigan | |
| Public Sewer | |
| 10266078 | |
| 0507310029 |
Nearby Schools
| NAME: | DISTRICT: | DISTANCE: | |
|---|---|---|---|
|
Grade School
Sandburg Elementary School |
200 | — | |
|
Middle School
Monroe Middle School |
200 | Not in DB | |
|
High School
Wheaton North High School |
200 | Not in DB | |
Property History
| DATE: | EVENT: | PRICE: | SOURCE: |
|---|---|---|---|
| 2 Aug, 2019 | Sold | $400,000 | MRED MLS |
| 18 Jun, 2019 | Under contract | $425,000 | MRED MLS |
| — | Last price change | $440,000 | MRED MLS |
| 1 Mar, 2019 | Listed for sale | $450,000 | MRED MLS |
Room Specifics
Total Bedrooms: 4
Bedrooms Above Ground: 4
Bedrooms Below Ground: 0
Dimensions: —
Floor Type: Carpet
Dimensions: —
Floor Type: Carpet
Dimensions: —
Floor Type: Carpet
Full Bathrooms: 3
Bathroom Amenities: Double Sink
Bathroom in Basement: 0
Rooms: Tandem Room,Sitting Room
Basement Description: Unfinished
Other Specifics
| 2 | |
| — | |
| — | |
| Deck, Patio, Storms/Screens, Fire Pit | |
| Mature Trees | |
| 108X159X60X215 | |
| — | |
| Full | |
| Bar-Wet, Hardwood Floors, Walk-In Closet(s) | |
| Range, Microwave, Dishwasher, Refrigerator, Washer, Dryer, Disposal, Wine Refrigerator | |
| Not in DB | |
| Street Paved | |
| — | |
| — | |
| Gas Log |
Tax History
| Year | Property Taxes |
|---|---|
| 2019 | $8,269 |
Contact Agent
Nearby Similar Homes
Nearby Sold Comparables
Contact Agent
Listing Provided By
Berkshire Hathaway HomeServices KoenigRubloff


