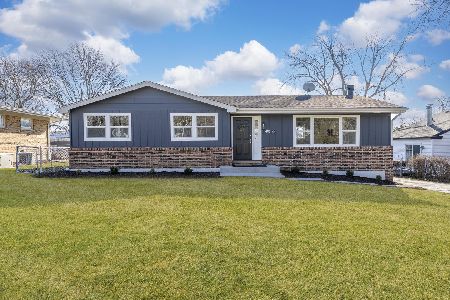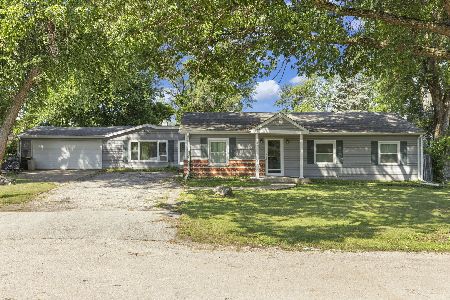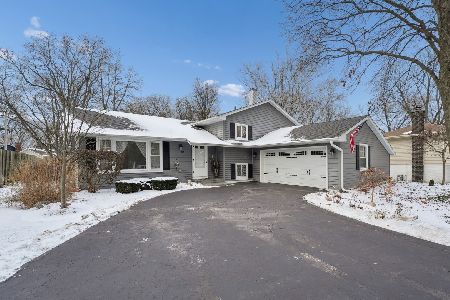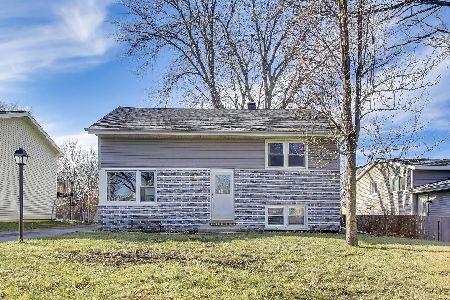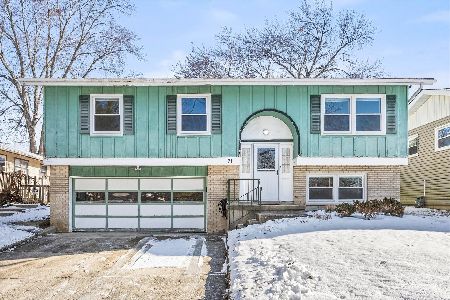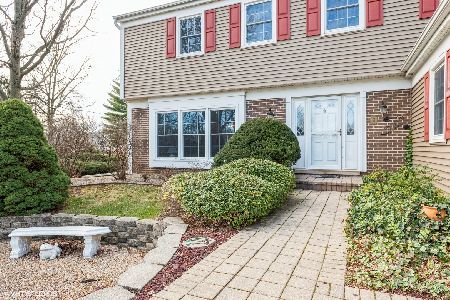26W560 Prairie Avenue, Winfield, Illinois 60190
$465,000
|
Sold
|
|
| Status: | Closed |
| Sqft: | 2,237 |
| Cost/Sqft: | $201 |
| Beds: | 5 |
| Baths: | 3 |
| Year Built: | 1975 |
| Property Taxes: | $7,354 |
| Days On Market: | 1705 |
| Lot Size: | 0,33 |
Description
Gorgeous and spacious split-level home in desirable Winfield, serving Wheaton School District 200, and with too many quality upgrades to list here. Three full bathrooms, four bedrooms, first floor office or 5th bedroom and generously sized rooms. Curb appeal galore; professional landscaping, mature trees, brick paver driveway and walkway (2019), custom front door (2015) and maintenance free Hardie Board & Board and Batten exterior (2020). Family room and living room boast oversized rooms and cozy fireplaces. Living room accented with vaulted ceiling and gorgeous beams. Gourmet kitchen designed by Liam Brex Custom Design (2010) was thoughtfully crafted to utilize every square inch of space and delight the professional Chef in all of us. Hampshire custom cabinetry w/built-in's, Soapstone countertops and granite, Florentine stone range hood and built-in dining seat with bench and built-in display cabinets. All high-end appliances including Sub Zero refrigerator, refrigerator drawers, Wolf 48" oven/range w/ 4 burners, griddle/hibachi and two Dual Fuel ovens w/hood. Built-in coffee maker w/water line, Wolf built-in steamer and Sharp microwave drawer. Both full bathrooms upstairs remodeled by Drury Designs of Glen Ellyn. Hall bath featuring custom vanity with bench, Kohler Bubbler tub with marble surround and shower, Quartz counter tops and marble flooring. Primary master bath offers Porcelain flooring, custom cabinet w/Quartz countertop, walk-in shower w/heavy glass doors, rain shower and handheld. Custom office on lower level could be your "at home" sanctuary or a great in-law suite with a full bath down the hall. Office designed by Liam Brex Custom Designs. Just off the kitchen is a welcoming screened-in porch offering views of the tranquil water feature and another stunning landscaping display. Bonus updates: Oversized gutters, downspouts, and gutter guards (2020), exterior trim stained and new light fixtures (2020), water heater (2019), 50 yr. architectural roof 2018), a/c (2018), central humidifier (2018), garage door opener (2018), skylight windows (2018), French sliding door (2018), furnace (2017) and so much more! Nestled on a cul-de-sac this home had so much love poured into the updates and the attention to detail is unparalleled to your average finishes. Welcome home!
Property Specifics
| Single Family | |
| — | |
| Tri-Level | |
| 1975 | |
| None | |
| — | |
| No | |
| 0.33 |
| Du Page | |
| — | |
| — / Not Applicable | |
| None | |
| Lake Michigan | |
| Public Sewer | |
| 11103242 | |
| 0507310022 |
Nearby Schools
| NAME: | DISTRICT: | DISTANCE: | |
|---|---|---|---|
|
Grade School
Sandburg Elementary School |
200 | — | |
|
Middle School
Monroe Middle School |
200 | Not in DB | |
|
High School
Wheaton North High School |
200 | Not in DB | |
Property History
| DATE: | EVENT: | PRICE: | SOURCE: |
|---|---|---|---|
| 7 Jul, 2021 | Sold | $465,000 | MRED MLS |
| 31 May, 2021 | Under contract | $449,900 | MRED MLS |
| 27 May, 2021 | Listed for sale | $449,900 | MRED MLS |
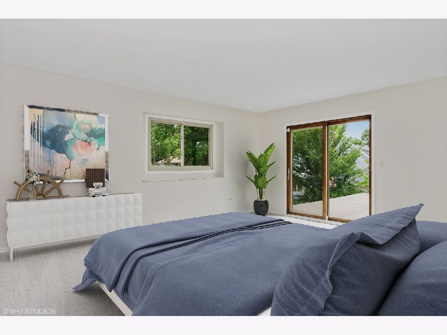
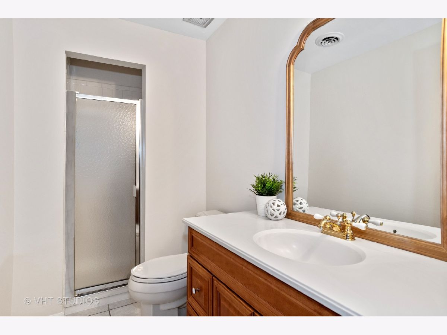
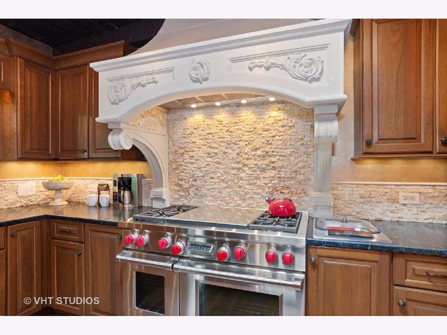
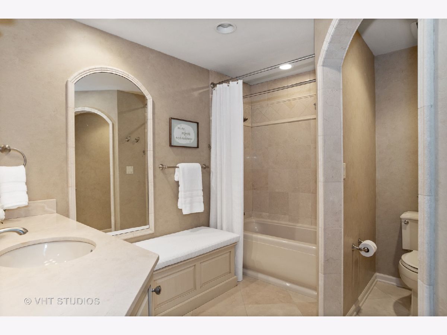
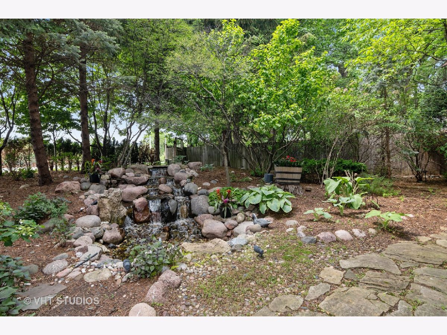
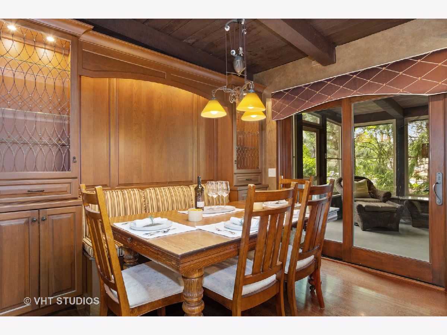
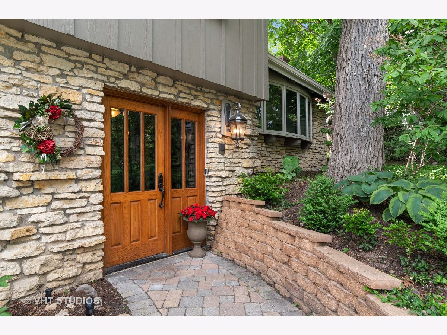
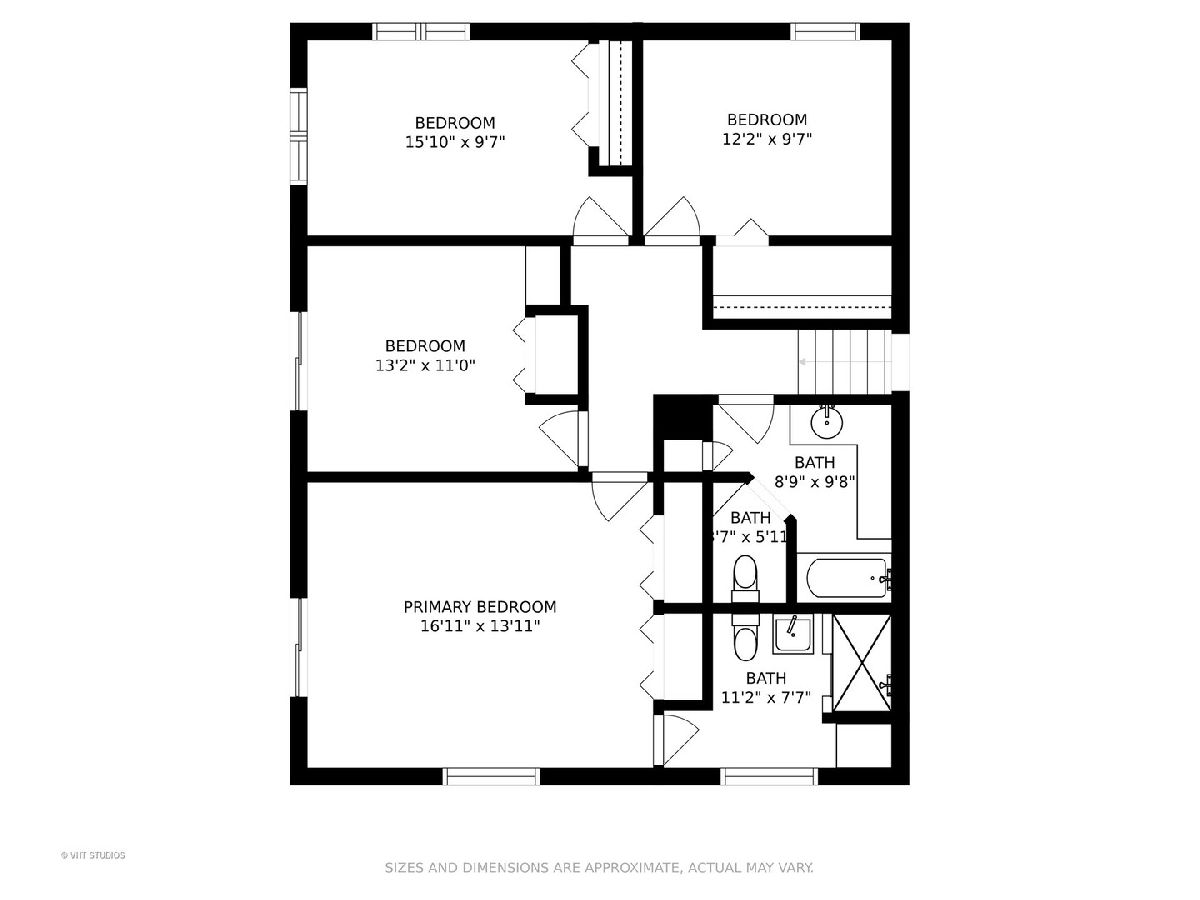
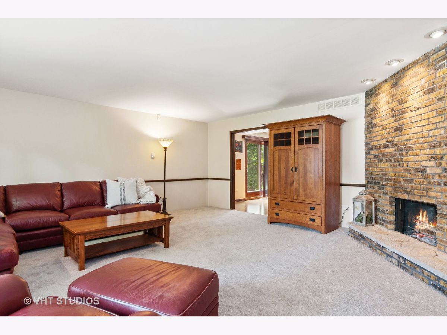
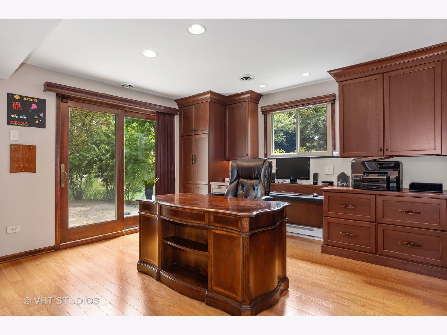
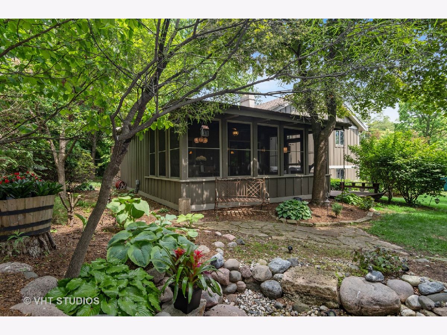
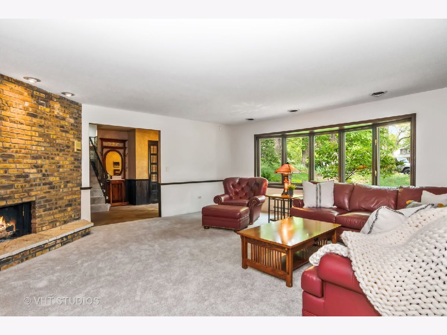
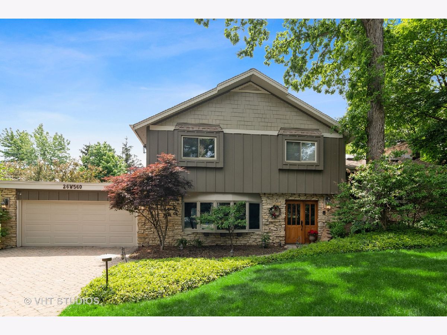
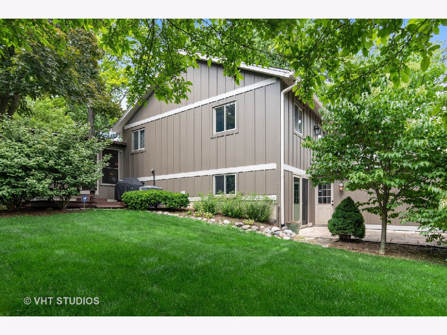
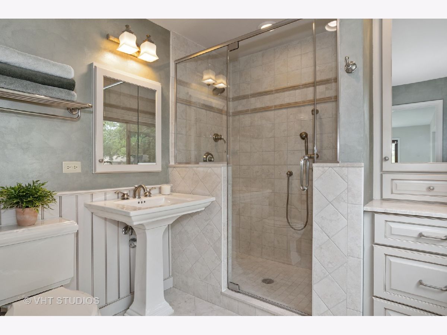
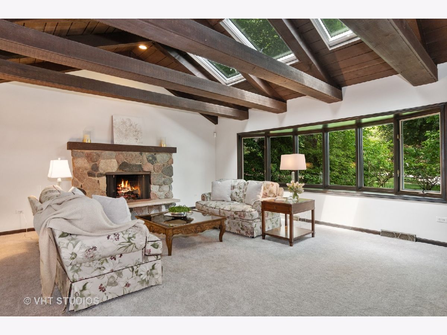
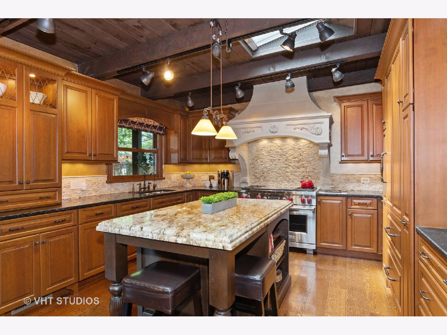
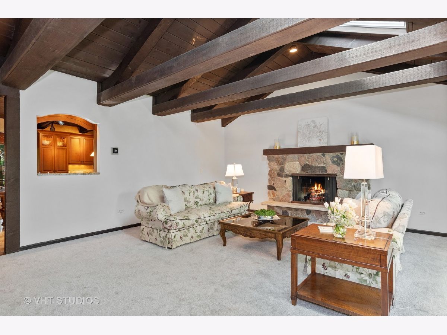
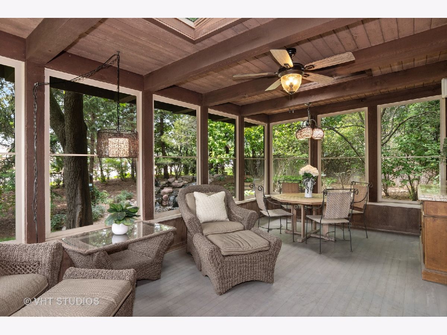
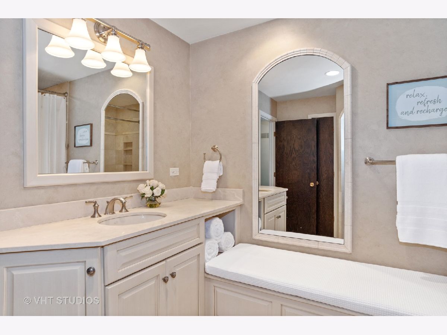
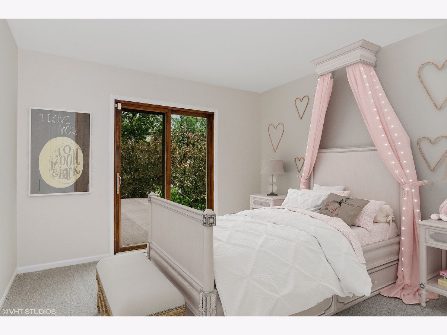
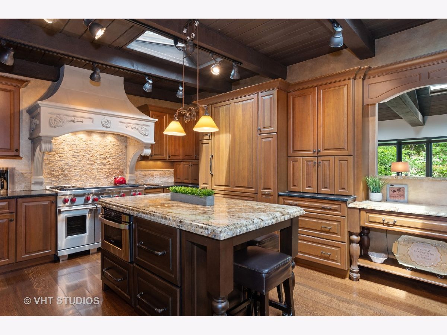
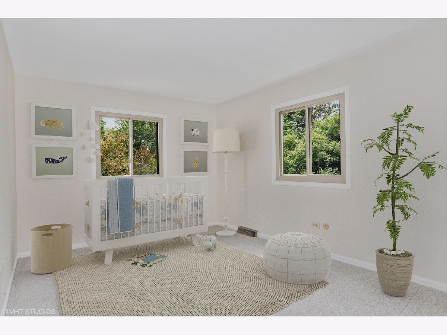
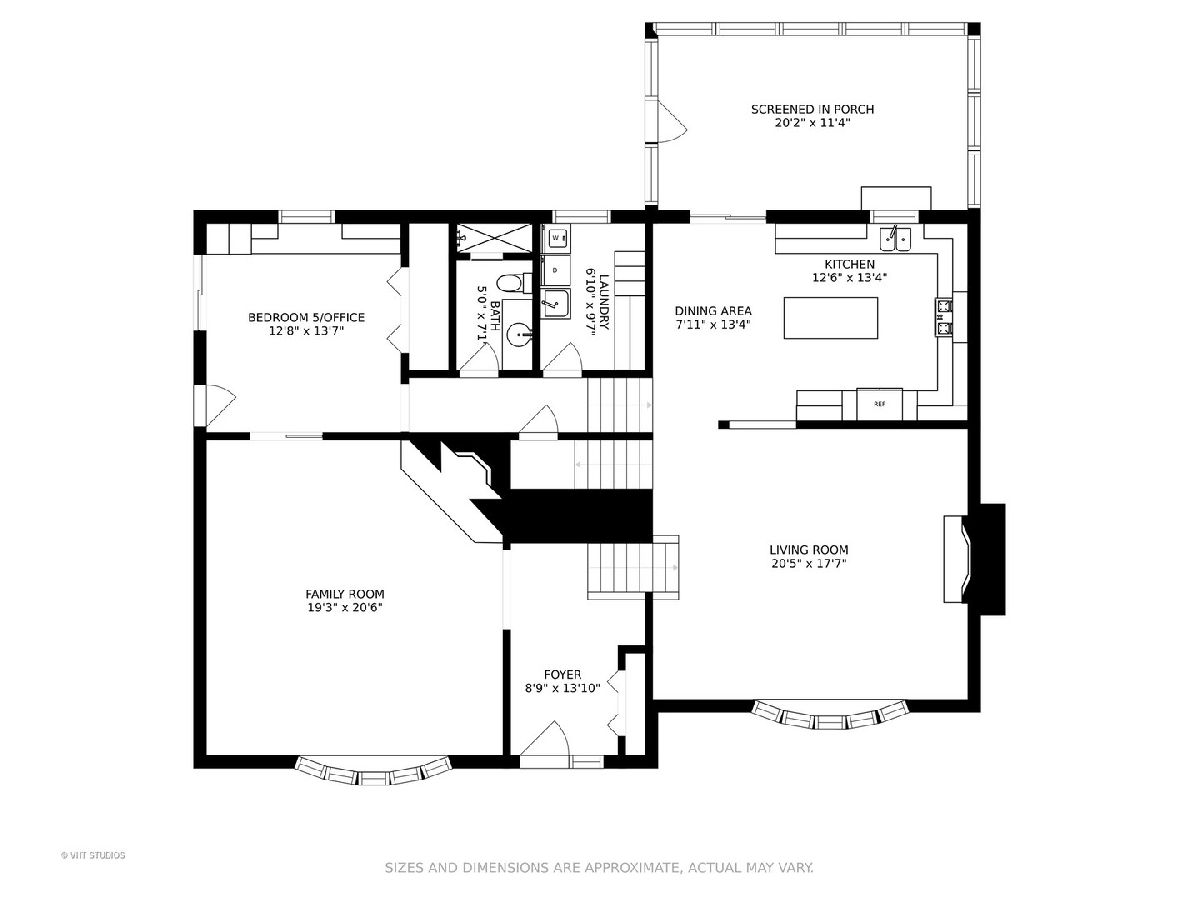
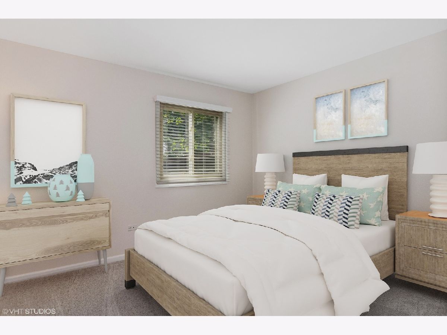

Room Specifics
Total Bedrooms: 5
Bedrooms Above Ground: 5
Bedrooms Below Ground: 0
Dimensions: —
Floor Type: Carpet
Dimensions: —
Floor Type: Carpet
Dimensions: —
Floor Type: Carpet
Dimensions: —
Floor Type: —
Full Bathrooms: 3
Bathroom Amenities: Whirlpool,Separate Shower
Bathroom in Basement: 0
Rooms: Bedroom 5,Eating Area,Foyer,Enclosed Porch
Basement Description: Crawl
Other Specifics
| 2 | |
| Concrete Perimeter | |
| Brick | |
| Deck, Porch Screened, Storms/Screens | |
| Cul-De-Sac,Mature Trees | |
| 50X153X150X158 | |
| Full | |
| Full | |
| Vaulted/Cathedral Ceilings, Skylight(s), Hardwood Floors, First Floor Bedroom, First Floor Laundry, First Floor Full Bath | |
| Range, Microwave, Dishwasher, High End Refrigerator, Washer, Dryer, Disposal, Range Hood, Water Purifier, Front Controls on Range/Cooktop, Gas Cooktop | |
| Not in DB | |
| Park, Street Paved | |
| — | |
| — | |
| Wood Burning, Gas Log, Gas Starter |
Tax History
| Year | Property Taxes |
|---|---|
| 2021 | $7,354 |
Contact Agent
Nearby Similar Homes
Nearby Sold Comparables
Contact Agent
Listing Provided By
Baird & Warner

