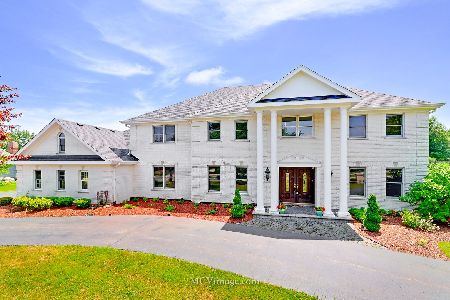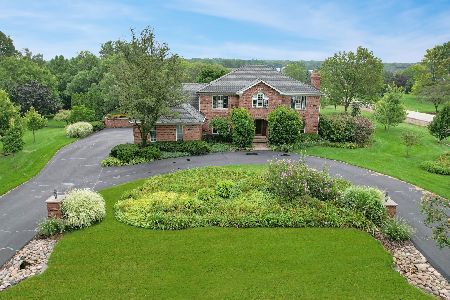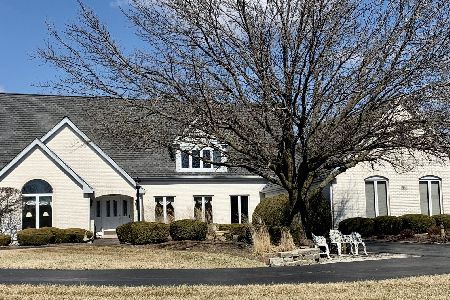27 115th Street, Lemont, Illinois 60439
$860,000
|
Sold
|
|
| Status: | Closed |
| Sqft: | 4,058 |
| Cost/Sqft: | $217 |
| Beds: | 4 |
| Baths: | 5 |
| Year Built: | 1990 |
| Property Taxes: | $12,014 |
| Days On Market: | 2870 |
| Lot Size: | 1,10 |
Description
WOW! It's all about mixing styles and eras!Stunning,modernized Victorian style 5 BR/4.1 BA home.Fully remodeled by professional designer.Tons of natural light. 1st floor offers open layout with elegant colors,dramatic wood details and hardwood floors throughout .Chefs kitchen w/custom cabinetry,quartz coutertops,center island w/bev cooler,breakfast area,SS appliances,Blue Star range,42" Viking refrigerator.Large family room w/custom fireplace opens to sunroom w/access to 700sf deck and in-ground pool area.Tremendous 1st floor master suite w/gas fireplace by sitting area,designer master ba that features double vanity,soaking freestanding tub,separate huge shower.Must see old world character handsome Library.Upper level offers 3 large beds and 2 full baths w/access to big terrace for sun bath.All bedrooms have w-in closets.Huge recreation area in lower level. 2nd floor laundry,hook-ups in bsmt.Tons of storage and much more.Come and experience living in Modern Victorian home on 1acre lot!
Property Specifics
| Single Family | |
| — | |
| Victorian | |
| 1990 | |
| Full,English | |
| — | |
| No | |
| 1.1 |
| Cook | |
| Equestrian Estates | |
| 125 / Annual | |
| None | |
| Private Well | |
| Septic-Private | |
| 09923314 | |
| 22243080020000 |
Property History
| DATE: | EVENT: | PRICE: | SOURCE: |
|---|---|---|---|
| 12 Jun, 2018 | Sold | $860,000 | MRED MLS |
| 28 Apr, 2018 | Under contract | $879,000 | MRED MLS |
| 20 Apr, 2018 | Listed for sale | $879,000 | MRED MLS |
Room Specifics
Total Bedrooms: 5
Bedrooms Above Ground: 4
Bedrooms Below Ground: 1
Dimensions: —
Floor Type: Hardwood
Dimensions: —
Floor Type: Hardwood
Dimensions: —
Floor Type: Hardwood
Dimensions: —
Floor Type: —
Full Bathrooms: 5
Bathroom Amenities: Separate Shower,Double Sink,Soaking Tub
Bathroom in Basement: 1
Rooms: Bedroom 5,Eating Area,Library,Recreation Room,Foyer,Deck,Sun Room,Terrace,Recreation Room
Basement Description: Finished
Other Specifics
| 3 | |
| — | |
| Asphalt | |
| Balcony, Deck, Porch | |
| — | |
| 210X210X213X248 | |
| — | |
| Full | |
| Hardwood Floors, First Floor Bedroom, Second Floor Laundry, First Floor Full Bath | |
| Range, Dishwasher, High End Refrigerator, Washer, Dryer, Stainless Steel Appliance(s), Wine Refrigerator | |
| Not in DB | |
| Horse-Riding Trails, Street Lights, Street Paved | |
| — | |
| — | |
| Gas Log, Gas Starter |
Tax History
| Year | Property Taxes |
|---|---|
| 2018 | $12,014 |
Contact Agent
Nearby Similar Homes
Nearby Sold Comparables
Contact Agent
Listing Provided By
Compass Real Estate









