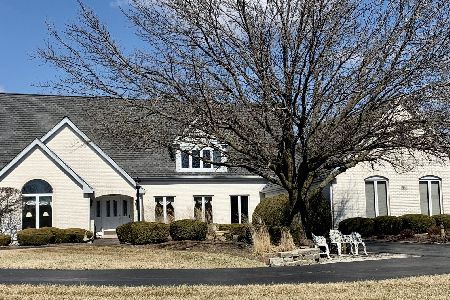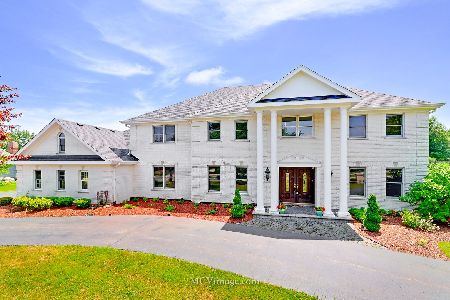57 Horseshoe Lane, Lemont, Illinois 60439
$415,000
|
Sold
|
|
| Status: | Closed |
| Sqft: | 3,311 |
| Cost/Sqft: | $142 |
| Beds: | 4 |
| Baths: | 4 |
| Year Built: | 1992 |
| Property Taxes: | $9,411 |
| Days On Market: | 4753 |
| Lot Size: | 1,17 |
Description
Nestled on a large acre plus lot this warm & welcoming home offers over 3300 square feet of sophisticated living space. The bright open concept offers soaring ceilings and interesting angles. Main level master retreat has luxury bath. Chef delight kitchen boasts island & double oven . 2 story family room. Fireplaces in living room & family room. Full unfinished basement. Large yard & deck. Possible related living
Property Specifics
| Single Family | |
| — | |
| — | |
| 1992 | |
| Full | |
| — | |
| No | |
| 1.17 |
| Cook | |
| Equestrian Estates | |
| 300 / Annual | |
| Other | |
| Private Well | |
| Septic-Private | |
| 08276230 | |
| 22243080050000 |
Nearby Schools
| NAME: | DISTRICT: | DISTANCE: | |
|---|---|---|---|
|
High School
Lemont Twp High School |
210 | Not in DB | |
Property History
| DATE: | EVENT: | PRICE: | SOURCE: |
|---|---|---|---|
| 6 Mar, 2014 | Sold | $415,000 | MRED MLS |
| 14 Feb, 2014 | Under contract | $469,000 | MRED MLS |
| — | Last price change | $479,000 | MRED MLS |
| 21 Feb, 2013 | Listed for sale | $524,000 | MRED MLS |
Room Specifics
Total Bedrooms: 4
Bedrooms Above Ground: 4
Bedrooms Below Ground: 0
Dimensions: —
Floor Type: Carpet
Dimensions: —
Floor Type: Carpet
Dimensions: —
Floor Type: Carpet
Full Bathrooms: 4
Bathroom Amenities: Separate Shower,Double Sink
Bathroom in Basement: 0
Rooms: Sun Room
Basement Description: Unfinished
Other Specifics
| 3 | |
| — | |
| Asphalt,Side Drive | |
| Deck, Porch | |
| Landscaped | |
| 228X2271X215X227 | |
| — | |
| Full | |
| Vaulted/Cathedral Ceilings, First Floor Bedroom, In-Law Arrangement, First Floor Laundry, First Floor Full Bath | |
| Double Oven, Microwave, Dishwasher, Refrigerator, Washer, Dryer | |
| Not in DB | |
| Sidewalks, Street Lights, Street Paved | |
| — | |
| — | |
| — |
Tax History
| Year | Property Taxes |
|---|---|
| 2014 | $9,411 |
Contact Agent
Nearby Similar Homes
Nearby Sold Comparables
Contact Agent
Listing Provided By
Century 21 Affiliated








