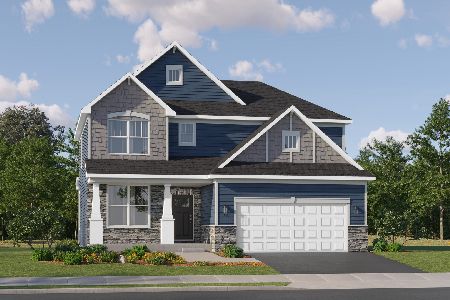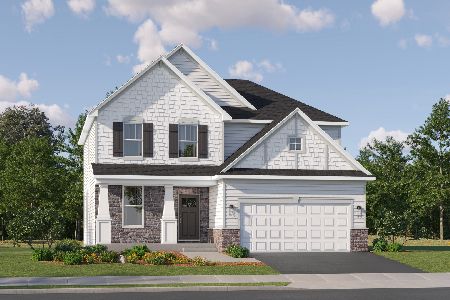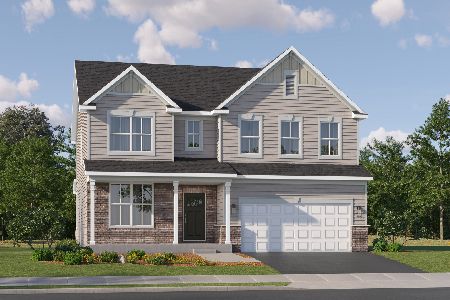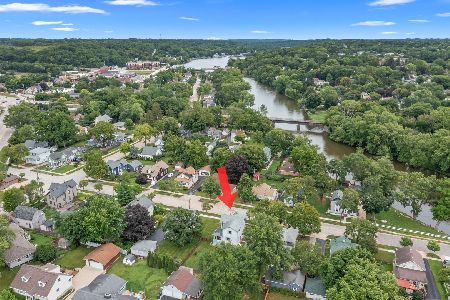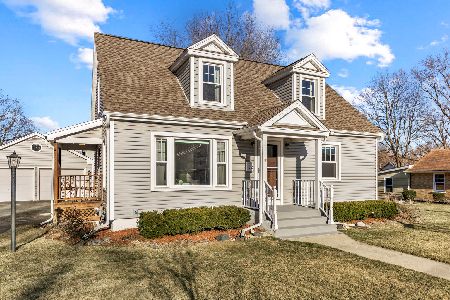27 Center Street, Algonquin, Illinois 60102
$217,500
|
Sold
|
|
| Status: | Closed |
| Sqft: | 1,817 |
| Cost/Sqft: | $124 |
| Beds: | 3 |
| Baths: | 2 |
| Year Built: | 1910 |
| Property Taxes: | $4,526 |
| Days On Market: | 2942 |
| Lot Size: | 0,18 |
Description
Exudes the charm of Yesteryear! Fabulously re-done home to bring in all the modern conveniences of today's living. From the built-in cabinets in the kitchen & dining rm, to the Real Hardwood floors & trim throughout. Totally re-done kitchen with, Quartz counter tops, SS appliances, 6 burner gas stove. You'll fall in love! Both baths have been redone. Newer windows throughout, Newer electricity, Newer roof. The sun porch has heat & C/A plus a wood burning stove. On the second fl, a pull down stairs for more storage in the floored attic. Newer HVAC unit as well. The yard has a garden, fruit trees and a patio. A one car garage is detached. This home sits in the Historic District of Algonquin,and it plaqued by the city. You can walk to the downtown area,walk to the river (watch the ducks,geese,& Eagles) NO water in the basement,ever!This home is solid & a solid investment in a delightful neighborhood.Don't miss this excellent opportunity & if needed the school bus picks up at the corner
Property Specifics
| Single Family | |
| — | |
| Farmhouse | |
| 1910 | |
| Full | |
| OLDER HOME | |
| No | |
| 0.18 |
| Mc Henry | |
| Jaynes Addition #2 | |
| 0 / Not Applicable | |
| None | |
| Public | |
| Public Sewer | |
| 09832372 | |
| 1934301005 |
Nearby Schools
| NAME: | DISTRICT: | DISTANCE: | |
|---|---|---|---|
|
Grade School
Eastview Elementary School |
300 | — | |
|
Middle School
Algonquin Middle School |
300 | Not in DB | |
|
High School
Dundee-crown High School |
300 | Not in DB | |
Property History
| DATE: | EVENT: | PRICE: | SOURCE: |
|---|---|---|---|
| 24 May, 2018 | Sold | $217,500 | MRED MLS |
| 22 Mar, 2018 | Under contract | $226,000 | MRED MLS |
| — | Last price change | $230,000 | MRED MLS |
| 11 Jan, 2018 | Listed for sale | $233,000 | MRED MLS |
| 25 Sep, 2025 | Sold | $350,000 | MRED MLS |
| 25 Aug, 2025 | Under contract | $329,999 | MRED MLS |
| 21 Aug, 2025 | Listed for sale | $329,999 | MRED MLS |
Room Specifics
Total Bedrooms: 3
Bedrooms Above Ground: 3
Bedrooms Below Ground: 0
Dimensions: —
Floor Type: Hardwood
Dimensions: —
Floor Type: Hardwood
Full Bathrooms: 2
Bathroom Amenities: —
Bathroom in Basement: 0
Rooms: Heated Sun Room,Loft
Basement Description: Unfinished
Other Specifics
| 1 | |
| Stone | |
| Asphalt | |
| Patio, Porch, Storms/Screens | |
| — | |
| 66X120 | |
| Pull Down Stair,Unfinished | |
| None | |
| Hardwood Floors, First Floor Full Bath | |
| Range, Refrigerator, Washer, Dryer | |
| Not in DB | |
| Sidewalks, Street Lights, Street Paved | |
| — | |
| — | |
| — |
Tax History
| Year | Property Taxes |
|---|---|
| 2018 | $4,526 |
| 2025 | $6,801 |
Contact Agent
Nearby Similar Homes
Nearby Sold Comparables
Contact Agent
Listing Provided By
Berkshire Hathaway HomeServices Starck Real Estate




