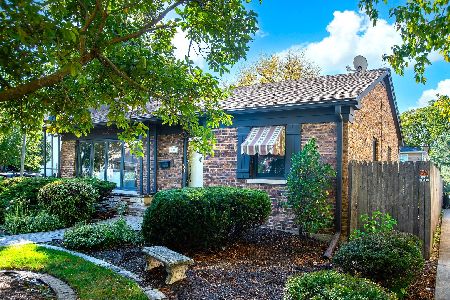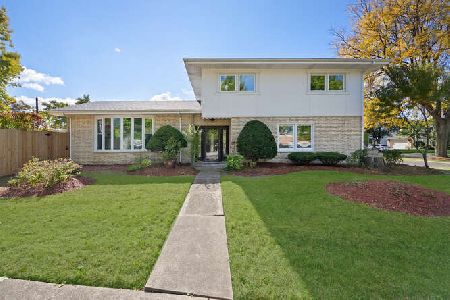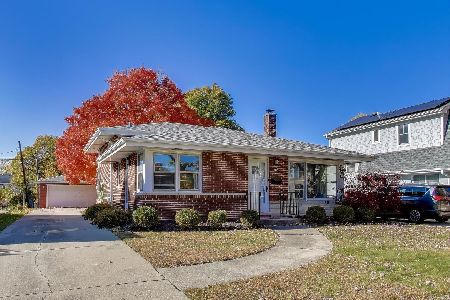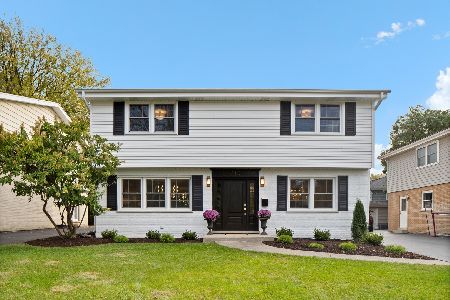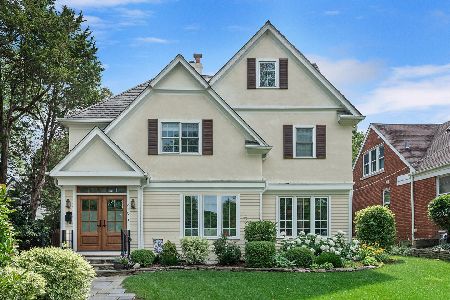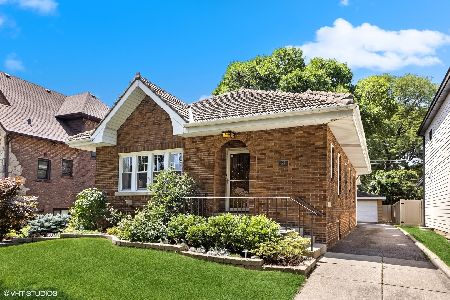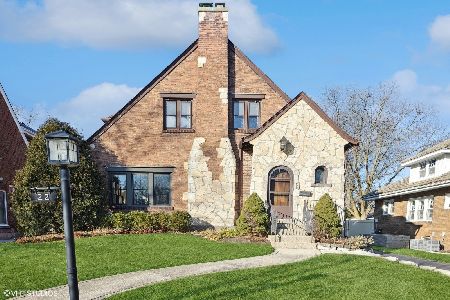27 Elder Lane, La Grange, Illinois 60525
$1,150,000
|
Sold
|
|
| Status: | Closed |
| Sqft: | 4,251 |
| Cost/Sqft: | $294 |
| Beds: | 4 |
| Baths: | 5 |
| Year Built: | 1962 |
| Property Taxes: | $24,376 |
| Days On Market: | 1851 |
| Lot Size: | 0,46 |
Description
The combination of privacy, serenity and convenience provide the backdrop to this gracious home situated in the desirable West End section of La Grange. Close to Metra, downtown La Grange and adjacent to Gilbert Park this home has it all! Spacious living areas flow to offer the perfect amount of entertaining space without overwhelming. From the refinished hardwood flooring & fresh new wall colors throughout to the custom millwork this home exudes a comfortable elegance. The grand center-entry foyer with it's open staircase gives views to the expansive 2nd level and clear sightlines to the dramatic living areas in this well designed home. Special features designed exclusively for this home include a gorgeous solarium that overlooks the lovely landscaped grounds, a well appointed chef's kitchen with an enormous center island, a separate breakfast room which opens to the family room & solarium plus a convenient butler's pantry. Other unique features include two primary bedroom suites - one on the main level with it's own private bath & the other on the second level with unparalleled attention to detail including a coffee bar area with a private balcony, his & hers walk in closets and a beautiful primary bath. A fully equipped laundry room plus an incredible office/spare bedroom/exercise room with it's own private back stairway and two additional good sized bedrooms that share a full updated bathroom complete the upper level. The full finished lower level offers a second family room with another working fireplace, rec room, wine cellar, full bath with sauna, a workroom & utility area and plenty of storage. The incredible lot is professionally landscaped to include a pond, gorgeous perennials, a large deck and stone paver pathways. A truly exceptional setting for this beautiful one-of-a-kind estate!
Property Specifics
| Single Family | |
| — | |
| Cape Cod | |
| 1962 | |
| Full | |
| — | |
| No | |
| 0.46 |
| Cook | |
| — | |
| — / Not Applicable | |
| None | |
| Lake Michigan | |
| Public Sewer | |
| 10904851 | |
| 18052150490000 |
Nearby Schools
| NAME: | DISTRICT: | DISTANCE: | |
|---|---|---|---|
|
Grade School
Ogden Ave Elementary School |
102 | — | |
|
Middle School
Park Junior High School |
102 | Not in DB | |
|
High School
Lyons Twp High School |
204 | Not in DB | |
Property History
| DATE: | EVENT: | PRICE: | SOURCE: |
|---|---|---|---|
| 29 Dec, 2020 | Sold | $1,150,000 | MRED MLS |
| 6 Nov, 2020 | Under contract | $1,250,000 | MRED MLS |
| 13 Oct, 2020 | Listed for sale | $1,250,000 | MRED MLS |
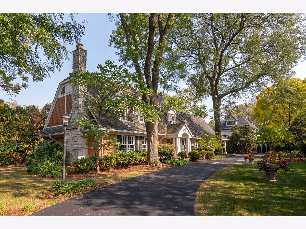
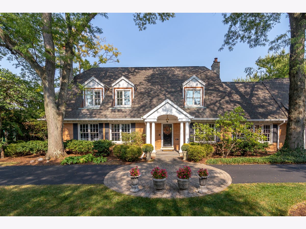
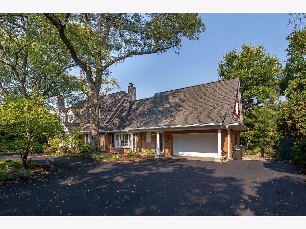
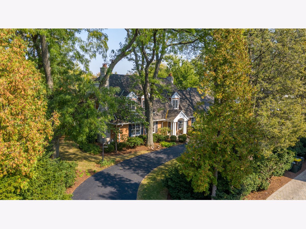
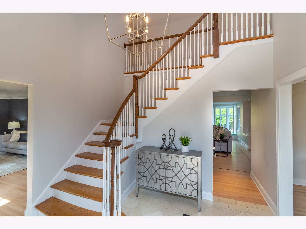
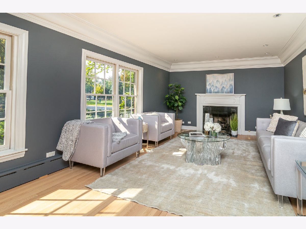
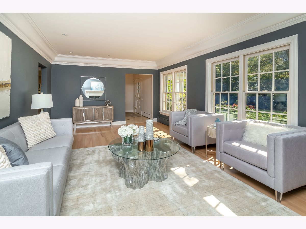
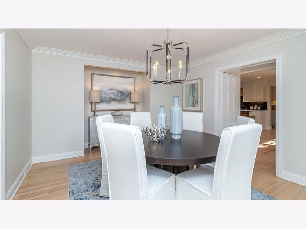
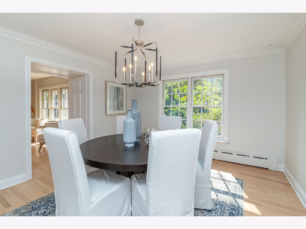
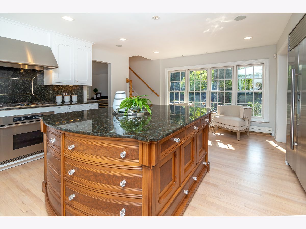
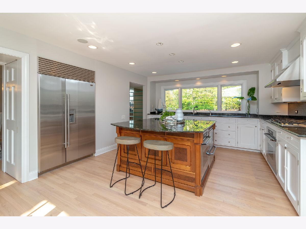
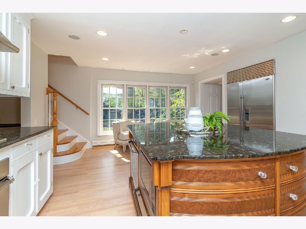
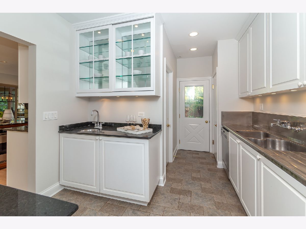
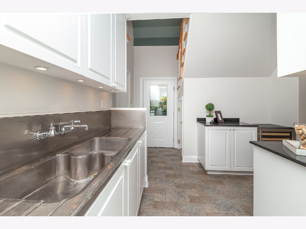
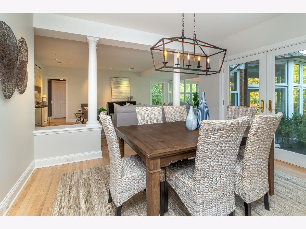
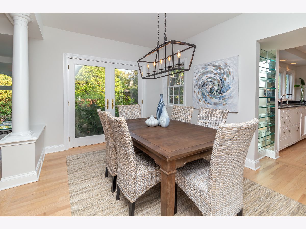
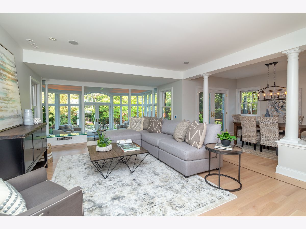
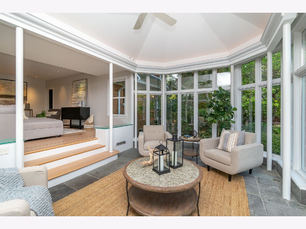
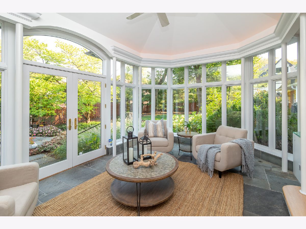
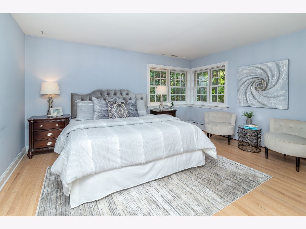
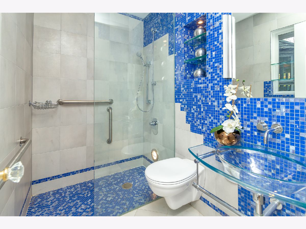
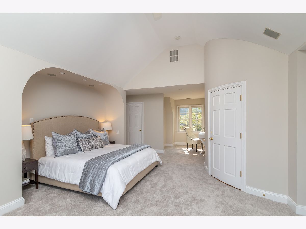
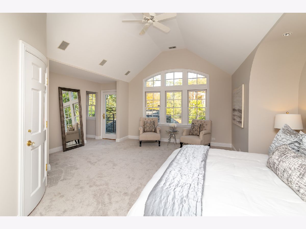
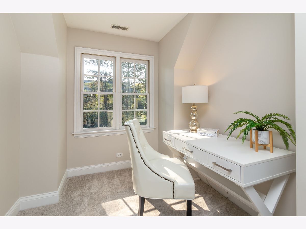
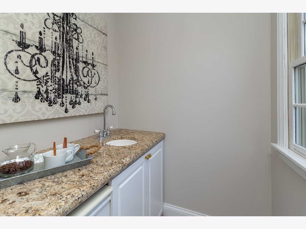
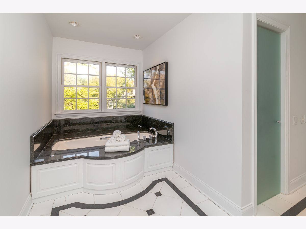
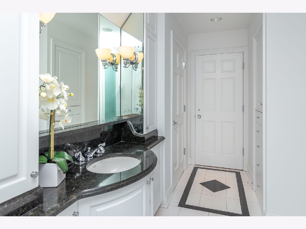
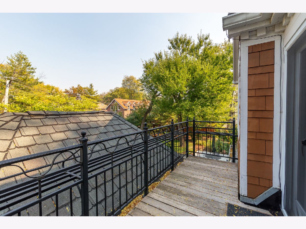
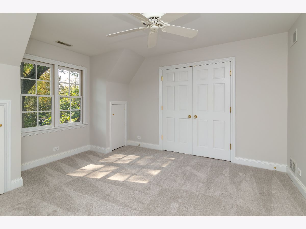
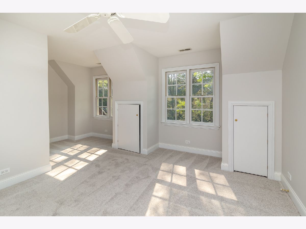
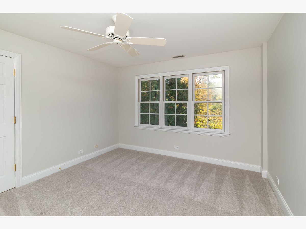
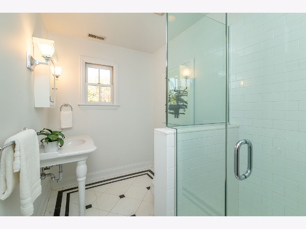
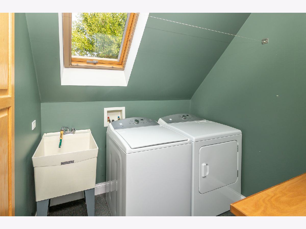
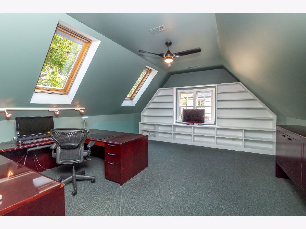
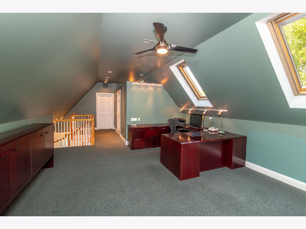
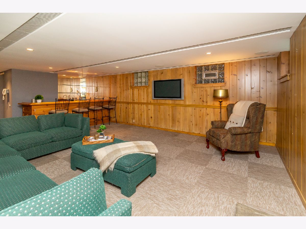
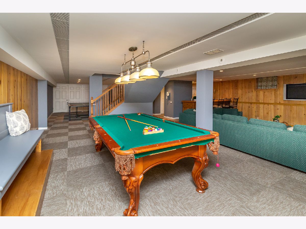
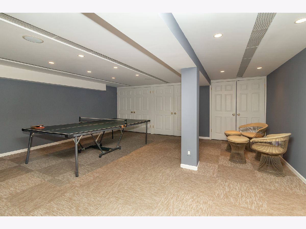
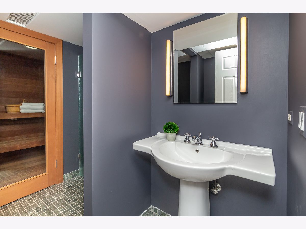
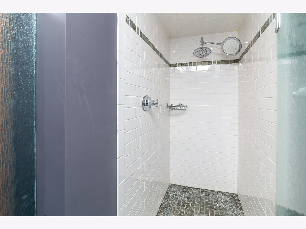
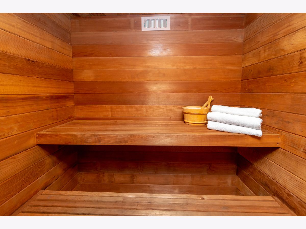
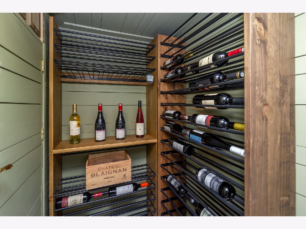
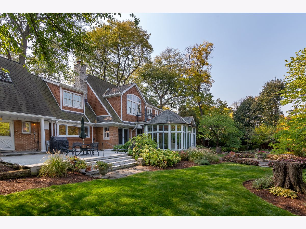
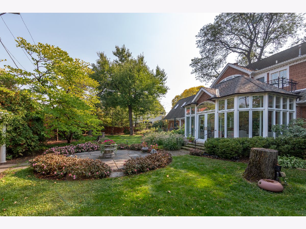
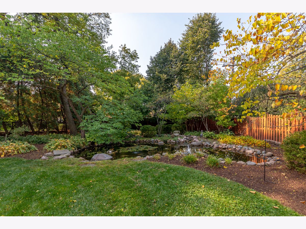
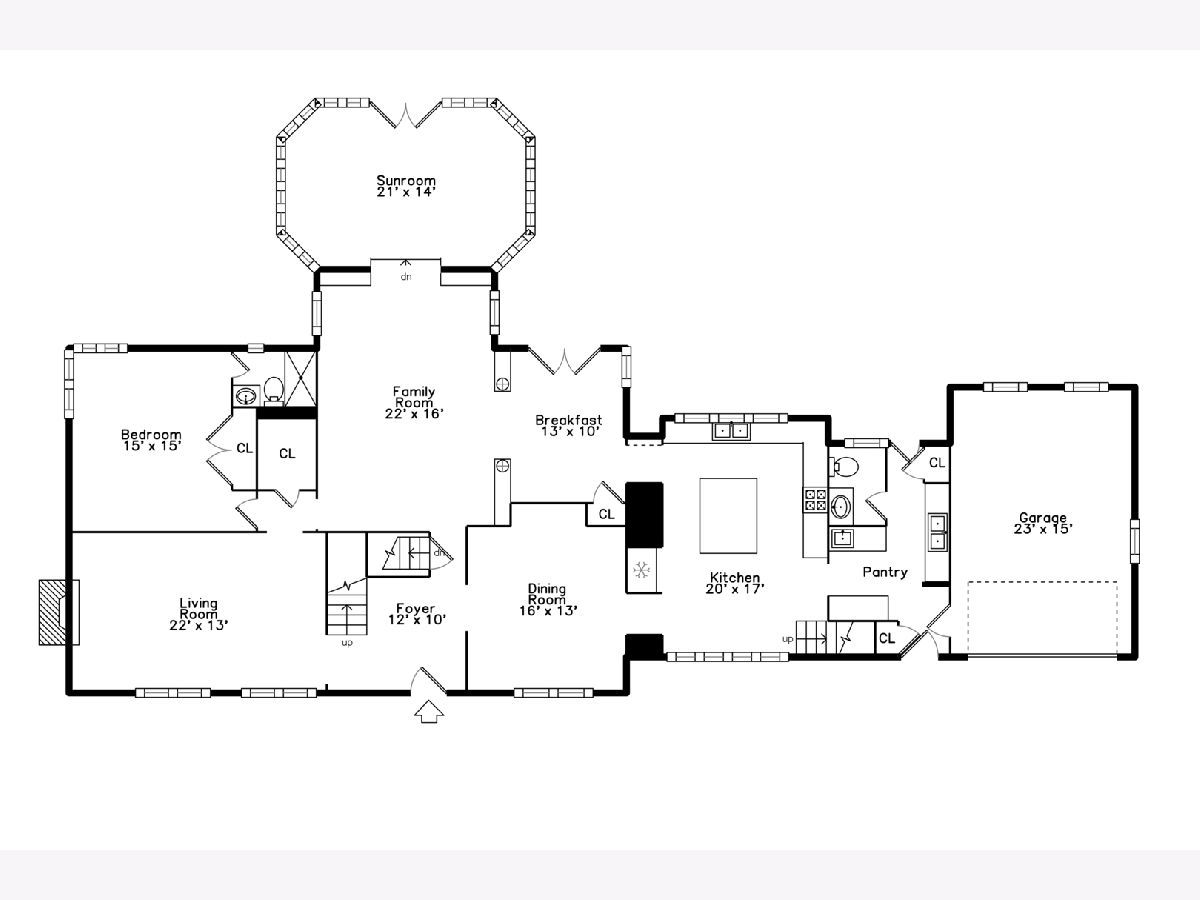
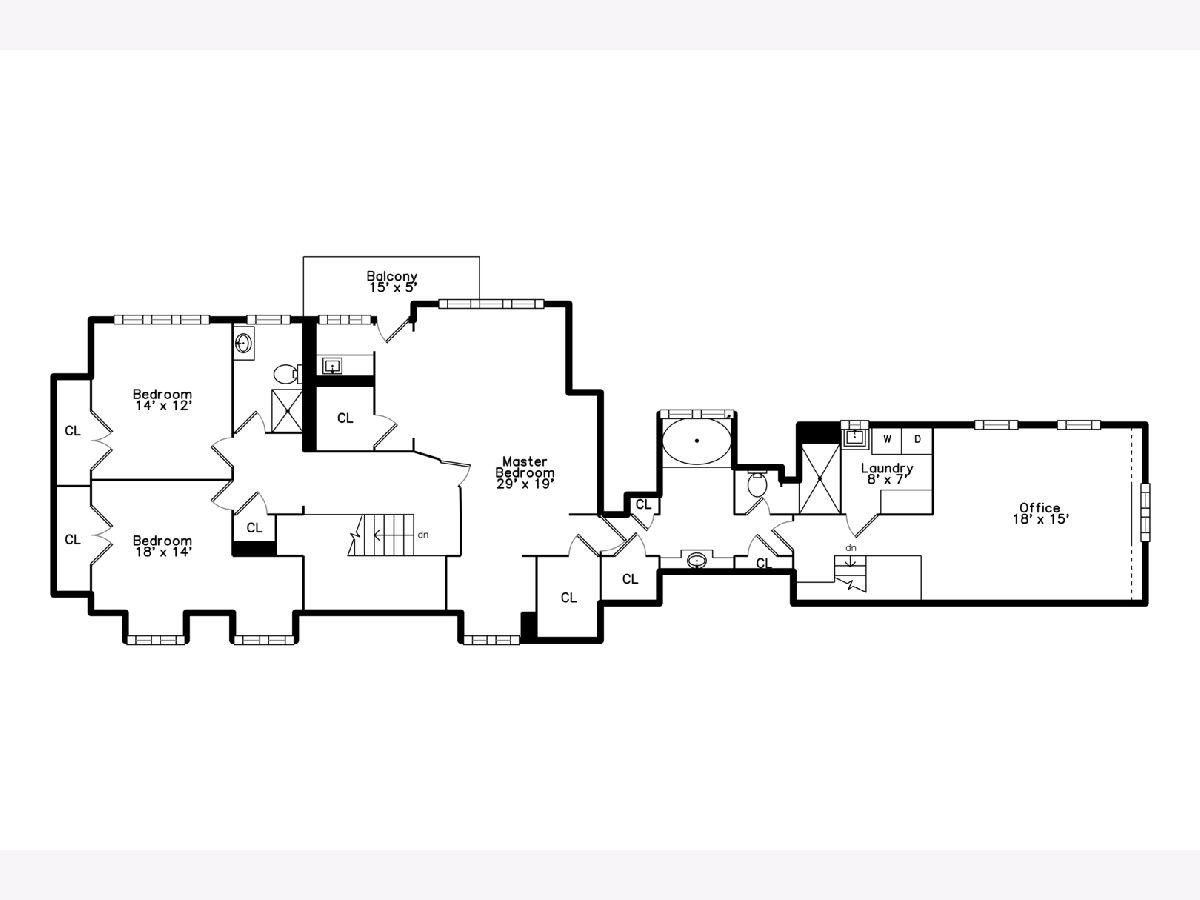
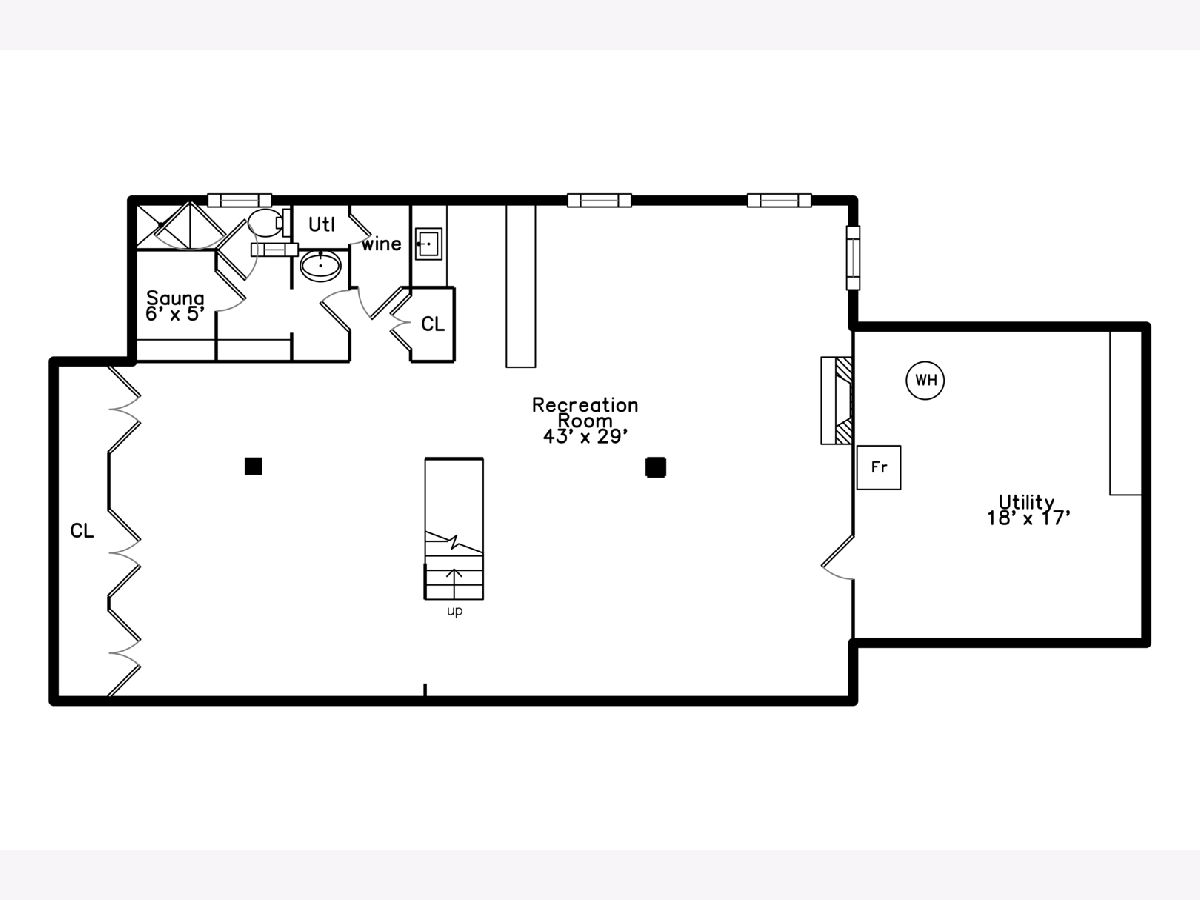
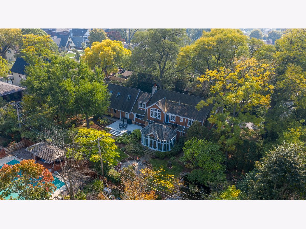
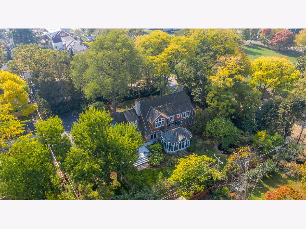
Room Specifics
Total Bedrooms: 4
Bedrooms Above Ground: 4
Bedrooms Below Ground: 0
Dimensions: —
Floor Type: Carpet
Dimensions: —
Floor Type: Carpet
Dimensions: —
Floor Type: Hardwood
Full Bathrooms: 5
Bathroom Amenities: —
Bathroom in Basement: 1
Rooms: Foyer,Breakfast Room,Heated Sun Room,Pantry,Office,Family Room,Recreation Room
Basement Description: Finished,Rec/Family Area,Storage Space
Other Specifics
| 2 | |
| Concrete Perimeter | |
| Asphalt | |
| Patio, Porch, Brick Paver Patio, Storms/Screens | |
| Cul-De-Sac,Landscaped,Park Adjacent | |
| 150 X 160 | |
| Full | |
| Full | |
| Vaulted/Cathedral Ceilings, Skylight(s), Sauna/Steam Room, Bar-Wet, Hardwood Floors, Heated Floors, First Floor Bedroom, Second Floor Laundry, First Floor Full Bath, Walk-In Closet(s) | |
| Double Oven, Microwave, Dishwasher, High End Refrigerator, Washer, Dryer, Stainless Steel Appliance(s), Wine Refrigerator, Cooktop, Built-In Oven, Range Hood | |
| Not in DB | |
| Park, Tennis Court(s), Curbs, Sidewalks, Street Lights, Street Paved | |
| — | |
| — | |
| Gas Log |
Tax History
| Year | Property Taxes |
|---|---|
| 2020 | $24,376 |
Contact Agent
Nearby Similar Homes
Nearby Sold Comparables
Contact Agent
Listing Provided By
@properties

