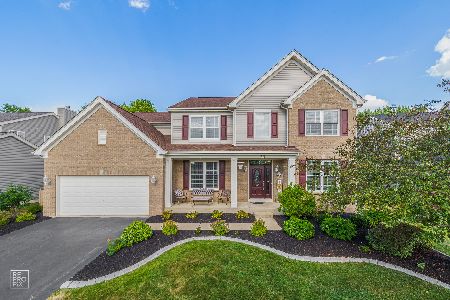27 Ellington Court, South Elgin, Illinois 60177
$440,000
|
Sold
|
|
| Status: | Closed |
| Sqft: | 3,256 |
| Cost/Sqft: | $141 |
| Beds: | 4 |
| Baths: | 4 |
| Year Built: | 2001 |
| Property Taxes: | $10,383 |
| Days On Market: | 2010 |
| Lot Size: | 0,37 |
Description
Come & fall in love! Completely rehabbed with hi end finishes from top to bottom! Enter into the new front door w/engineered HW flooring t/o 1st floor & continuing up the beautiful staircase with wrought iron spindles to the 2nd floor loft. Extended eat in kitchen w/white shaker cabinets w/crown molding on top & bottom & glass front toppers, quartz counters & LG SS appliances with door in door refridgerator & double oven, 9 ft island & walk in pantry!! Glass french doors to 1st floor office w/canned lights & wainscotting. Formal DR w/wainscotting. Family room w/FP & custom decorative mantel & wall. Barn door to remodeled 1/2 bath! Large laundry room w/lockers & laundry sink & door to backyard. 2nd floor offers large loft, big master bedroom w/his & her walk in closets, luxurious master bath w/stand alone tub w/stone wall w/FP, extended shower, double sink vanity w/quartz counters, new toliet & custom lighting, mirrors & ceramic floor. Walk in closets in all secondary bedrooms. Hall bath has been completly remodeled w/ceramic tile tub/shower w/decorative wall, quartz vanity, new toliet, mirror & lighting. New roof, house wrap w/new siding, gutters, shutters, front door, back door, sump pump & HWH. Full basement is partially finished w/1/2 bath, wet bar, painted ceiling, walls & floors. Concrete patio in one of the largest fenced yards in the subdivision. St Charles schools & Walk to elementary school. Subdivision has community pool, tennis and basketball courts, etc. Don't miss out on this gorgeous home in Thornwood! Quick close is ok! 10++ You'll be sorry you missed it!!
Property Specifics
| Single Family | |
| — | |
| Contemporary | |
| 2001 | |
| Full | |
| — | |
| No | |
| 0.37 |
| Kane | |
| Thornwood | |
| 130 / Quarterly | |
| Clubhouse,Pool,Other | |
| Public | |
| Public Sewer | |
| 10830643 | |
| 0632451009 |
Nearby Schools
| NAME: | DISTRICT: | DISTANCE: | |
|---|---|---|---|
|
Grade School
Corron Elementary School |
303 | — | |
|
Middle School
Haines Middle School |
303 | Not in DB | |
|
High School
St Charles North High School |
303 | Not in DB | |
Property History
| DATE: | EVENT: | PRICE: | SOURCE: |
|---|---|---|---|
| 16 Sep, 2016 | Sold | $340,000 | MRED MLS |
| 19 Jul, 2016 | Under contract | $349,900 | MRED MLS |
| 11 Jul, 2016 | Listed for sale | $349,900 | MRED MLS |
| 24 Feb, 2020 | Sold | $225,000 | MRED MLS |
| 23 Jan, 2020 | Under contract | $242,500 | MRED MLS |
| — | Last price change | $242,500 | MRED MLS |
| 9 Oct, 2019 | Listed for sale | $312,600 | MRED MLS |
| 16 Oct, 2020 | Sold | $440,000 | MRED MLS |
| 13 Sep, 2020 | Under contract | $459,900 | MRED MLS |
| 28 Aug, 2020 | Listed for sale | $459,900 | MRED MLS |
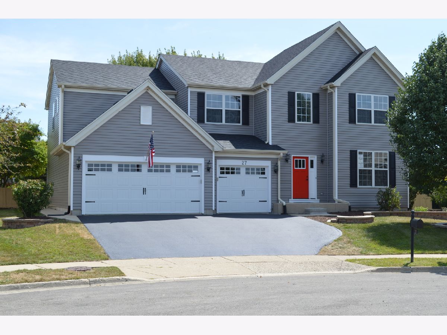
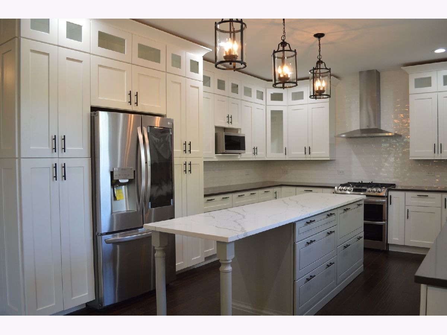
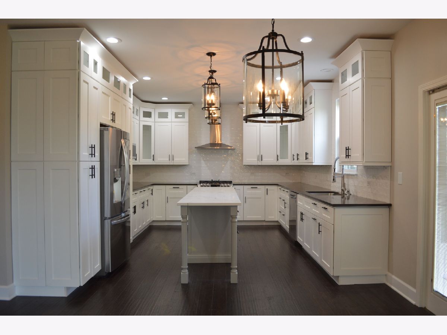
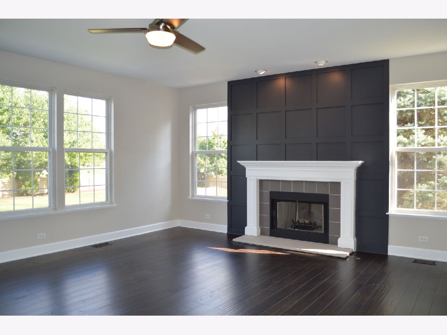
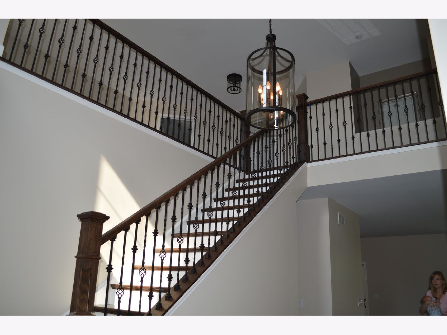
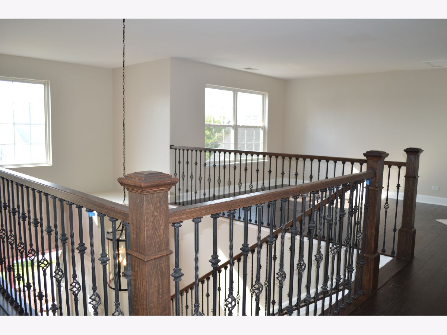
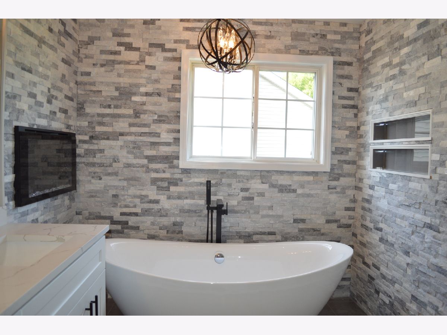
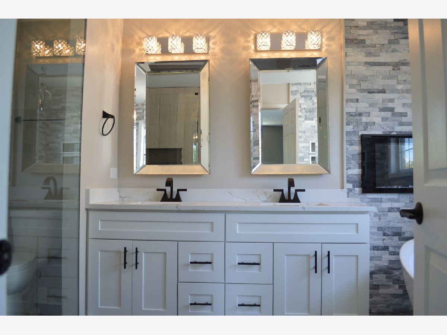
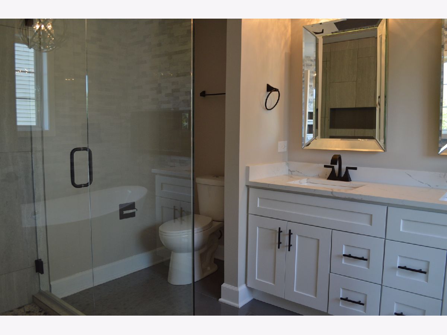
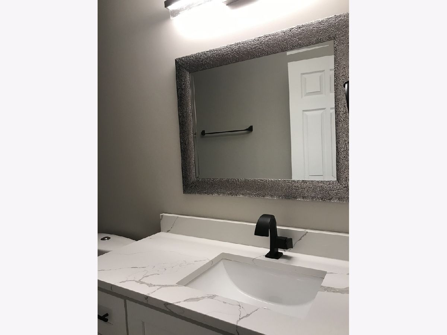
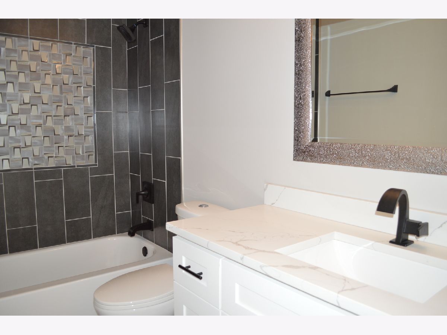
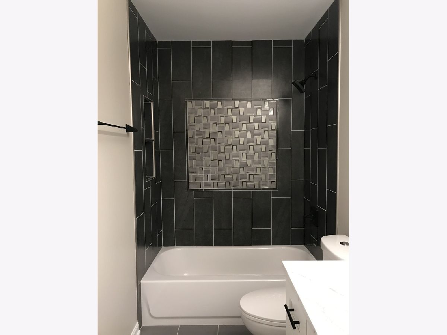
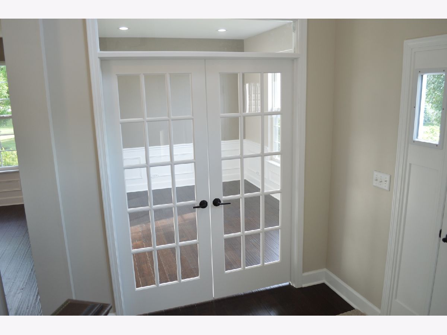
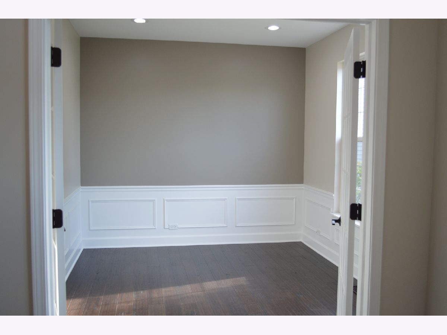
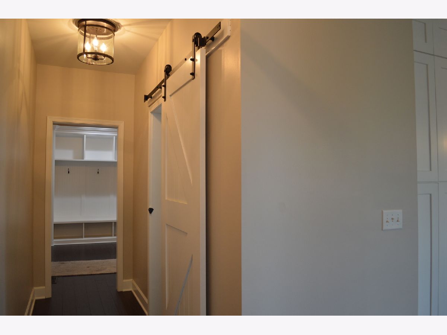
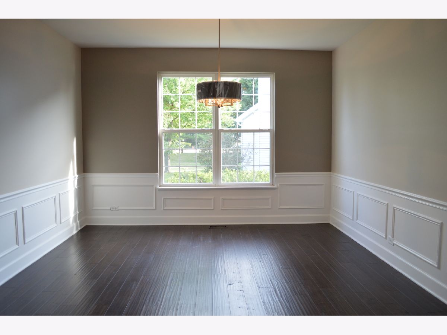
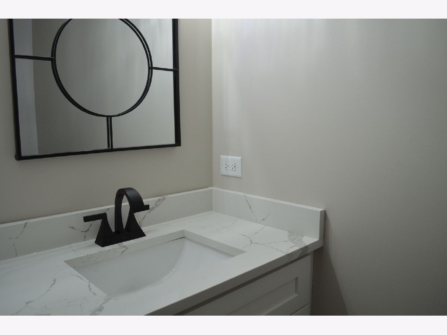
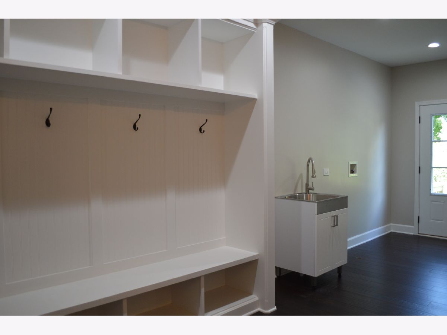
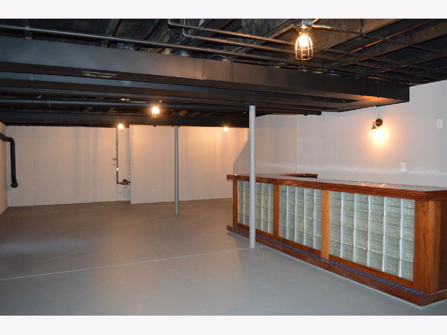
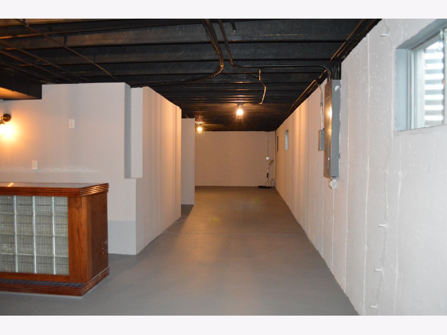
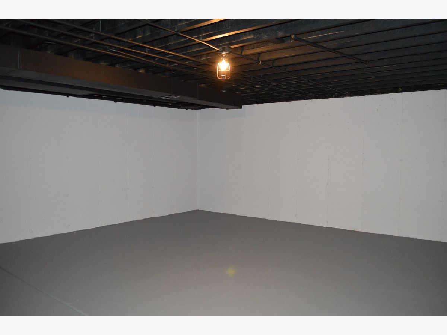
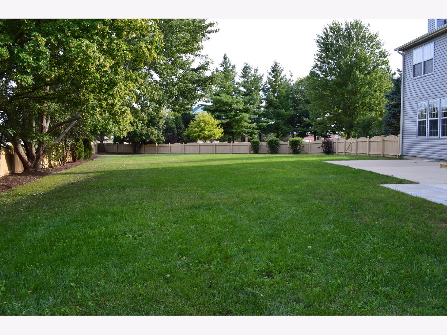
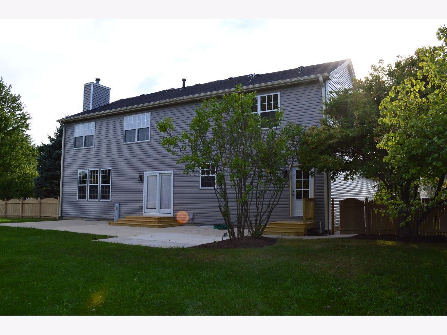
Room Specifics
Total Bedrooms: 4
Bedrooms Above Ground: 4
Bedrooms Below Ground: 0
Dimensions: —
Floor Type: Carpet
Dimensions: —
Floor Type: Carpet
Dimensions: —
Floor Type: Carpet
Full Bathrooms: 4
Bathroom Amenities: Separate Shower,Double Sink,Soaking Tub
Bathroom in Basement: 1
Rooms: Loft,Office
Basement Description: Partially Finished
Other Specifics
| 3 | |
| Concrete Perimeter | |
| Asphalt | |
| Deck, Patio, Storms/Screens | |
| Fenced Yard,Backs to Open Grnd,Sidewalks,Streetlights,Wood Fence | |
| 15958 | |
| Unfinished | |
| Full | |
| Vaulted/Cathedral Ceilings, Bar-Wet, Hardwood Floors, First Floor Laundry, Walk-In Closet(s), Ceiling - 10 Foot, Open Floorplan, Some Carpeting, Special Millwork, Separate Dining Room | |
| Range, Microwave, Dishwasher, Refrigerator, Disposal, Stainless Steel Appliance(s), Range Hood, Gas Oven, Range Hood | |
| Not in DB | |
| Clubhouse, Park, Pool, Tennis Court(s), Sidewalks, Street Lights | |
| — | |
| — | |
| Gas Starter |
Tax History
| Year | Property Taxes |
|---|---|
| 2016 | $8,290 |
| 2020 | $10,783 |
| 2020 | $10,383 |
Contact Agent
Nearby Similar Homes
Nearby Sold Comparables
Contact Agent
Listing Provided By
RE/MAX Suburban




