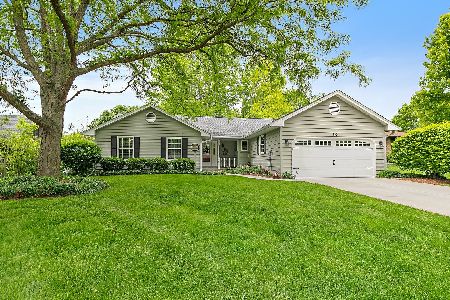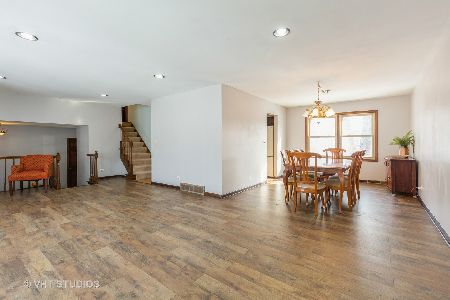27 Greenridge Road, Elgin, Illinois 60120
$243,000
|
Sold
|
|
| Status: | Closed |
| Sqft: | 2,212 |
| Cost/Sqft: | $113 |
| Beds: | 3 |
| Baths: | 4 |
| Year Built: | 1977 |
| Property Taxes: | $5,131 |
| Days On Market: | 3555 |
| Lot Size: | 0,29 |
Description
Priced to sell! Solidly built home on tucked away street in Lords Park Manor! Mostly brick! Enter to unique soaring vaulted ceilings with beams in the spacious living room! Large eat-in kitchen with oak cabinetry, granite tile countertops, tile backsplash and tile flooring! Cozy family room with tile flooring, exposed brick walls, lots of windows and a door to the private patio! Spiral staircase leads to the loft area - great for a home office! Master bedroom with sliding glass doors to the deck, private bath and large walk-in closet! Humungous finished basement with rec room with solid brick fireplace, dry bar, separate area for pool table and 2 large storage areas! Convenient 1st floor laundry! Furnace 2 years old! Lots of room to roam! Close to shopping and transportation! Great buy!
Property Specifics
| Single Family | |
| — | |
| — | |
| 1977 | |
| Full | |
| — | |
| No | |
| 0.29 |
| Cook | |
| — | |
| 0 / Not Applicable | |
| None | |
| Public | |
| Public Sewer | |
| 09212652 | |
| 06071220050000 |
Property History
| DATE: | EVENT: | PRICE: | SOURCE: |
|---|---|---|---|
| 15 Jul, 2016 | Sold | $243,000 | MRED MLS |
| 18 May, 2016 | Under contract | $249,900 | MRED MLS |
| 2 May, 2016 | Listed for sale | $249,900 | MRED MLS |
Room Specifics
Total Bedrooms: 3
Bedrooms Above Ground: 3
Bedrooms Below Ground: 0
Dimensions: —
Floor Type: Carpet
Dimensions: —
Floor Type: Carpet
Full Bathrooms: 4
Bathroom Amenities: —
Bathroom in Basement: 0
Rooms: Eating Area,Loft,Media Room,Play Room,Recreation Room
Basement Description: Finished
Other Specifics
| 2 | |
| Concrete Perimeter | |
| Concrete | |
| Deck, Patio | |
| — | |
| 15X23X53X130X85X109 | |
| — | |
| Full | |
| Hardwood Floors, First Floor Bedroom, First Floor Laundry, First Floor Full Bath | |
| Range, Microwave, Dishwasher, Refrigerator, Washer, Dryer, Disposal | |
| Not in DB | |
| — | |
| — | |
| — | |
| Wood Burning, Attached Fireplace Doors/Screen |
Tax History
| Year | Property Taxes |
|---|---|
| 2016 | $5,131 |
Contact Agent
Nearby Similar Homes
Nearby Sold Comparables
Contact Agent
Listing Provided By
RE/MAX Horizon











