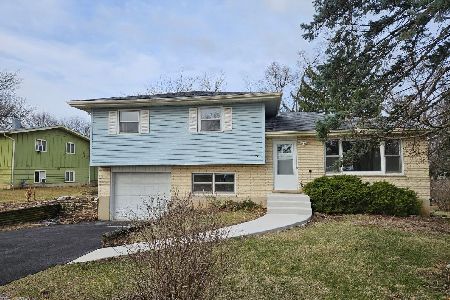27 Hickory Lane, Algonquin, Illinois 60102
$155,000
|
Sold
|
|
| Status: | Closed |
| Sqft: | 0 |
| Cost/Sqft: | — |
| Beds: | 3 |
| Baths: | 2 |
| Year Built: | 1959 |
| Property Taxes: | $3,724 |
| Days On Market: | 5910 |
| Lot Size: | 0,00 |
Description
Great location East of the river. Close to Rt. 62, Rt. 25 & Rt. 59. Newer carpet in living room and bedroom. Hardwood floors, freshly painted, wired for cable & updated electrical throughout. Super clean. Huge yard. Newer furnace, A/C& hot water heater. Partial finished basement with family room, den & full bath. Short Sale Approved and bank ready to review offer. Last buyer couldnt wait.
Property Specifics
| Single Family | |
| — | |
| Ranch | |
| 1959 | |
| Full | |
| RANCH | |
| No | |
| — |
| Mc Henry | |
| Wecks | |
| 0 / Not Applicable | |
| None | |
| Public | |
| Public Sewer | |
| 07388348 | |
| 1934431002 |
Nearby Schools
| NAME: | DISTRICT: | DISTANCE: | |
|---|---|---|---|
|
Grade School
Eastview Elementary School |
300 | — | |
|
Middle School
Algonquin Middle School |
300 | Not in DB | |
|
High School
Dundee-crown High School |
300 | Not in DB | |
Property History
| DATE: | EVENT: | PRICE: | SOURCE: |
|---|---|---|---|
| 21 May, 2010 | Sold | $155,000 | MRED MLS |
| 27 Mar, 2010 | Under contract | $154,850 | MRED MLS |
| — | Last price change | $164,850 | MRED MLS |
| 29 Nov, 2009 | Listed for sale | $199,850 | MRED MLS |
Room Specifics
Total Bedrooms: 3
Bedrooms Above Ground: 3
Bedrooms Below Ground: 0
Dimensions: —
Floor Type: Hardwood
Dimensions: —
Floor Type: Carpet
Full Bathrooms: 2
Bathroom Amenities: —
Bathroom in Basement: 1
Rooms: Den
Basement Description: Partially Finished
Other Specifics
| 2 | |
| — | |
| Asphalt | |
| Patio | |
| Corner Lot | |
| 70X114X105X138 | |
| — | |
| None | |
| — | |
| Range, Refrigerator, Washer, Dryer | |
| Not in DB | |
| — | |
| — | |
| — | |
| — |
Tax History
| Year | Property Taxes |
|---|---|
| 2010 | $3,724 |
Contact Agent
Nearby Similar Homes
Nearby Sold Comparables
Contact Agent
Listing Provided By
Lucid Realty, Inc.









