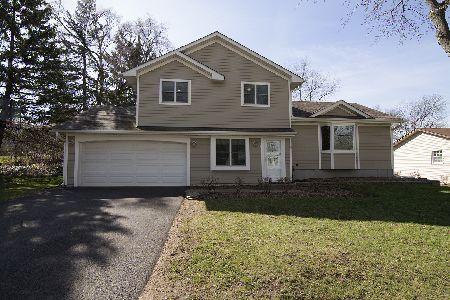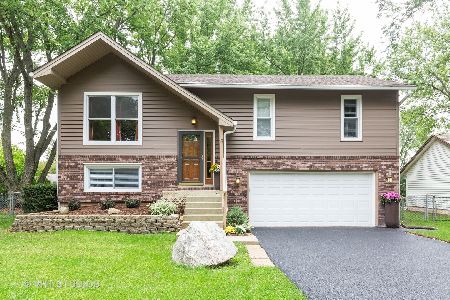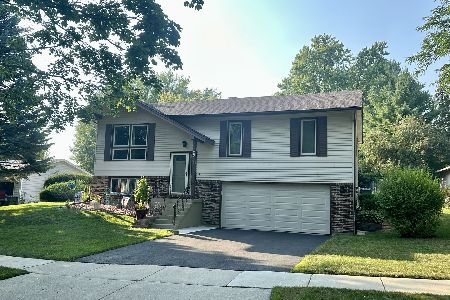43 Woodview Lane, Algonquin, Illinois 60102
$345,000
|
Sold
|
|
| Status: | Closed |
| Sqft: | 2,360 |
| Cost/Sqft: | $148 |
| Beds: | 3 |
| Baths: | 3 |
| Year Built: | 1967 |
| Property Taxes: | $2,089 |
| Days On Market: | 314 |
| Lot Size: | 0,00 |
Description
Exceptional Quad-Level in well established Wecks Subdivision, East of the river. Recently remodeled, totally redone interior. 3 bedrooms, 2.5 full baths, finished lower level with exterior access, refinished hardwood floors thru out. Newer roof, siding, furnace, hot water, driveway, front sidewalk and stairs. Eastview elementary and Algonquin middle school district and within a few short minutes away from the library and Algonquin pool. Extra deep garage. Very solid built, nice deck overlooks the yard and shed.
Property Specifics
| Single Family | |
| — | |
| — | |
| 1967 | |
| — | |
| CUSTOM | |
| No | |
| — |
| — | |
| Wecks | |
| — / Not Applicable | |
| — | |
| — | |
| — | |
| 12322284 | |
| 1934429025 |
Nearby Schools
| NAME: | DISTRICT: | DISTANCE: | |
|---|---|---|---|
|
Grade School
Eastview Elementary School |
300 | — | |
|
Middle School
Algonquin Middle School |
300 | Not in DB | |
Property History
| DATE: | EVENT: | PRICE: | SOURCE: |
|---|---|---|---|
| 19 May, 2025 | Sold | $345,000 | MRED MLS |
| 14 Apr, 2025 | Under contract | $350,000 | MRED MLS |
| 26 Mar, 2025 | Listed for sale | $350,000 | MRED MLS |
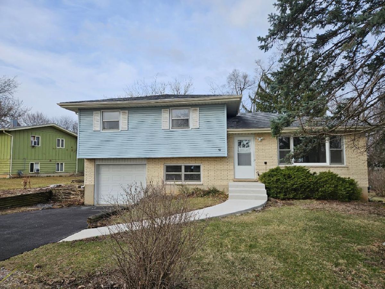
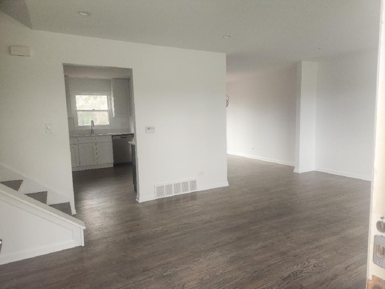
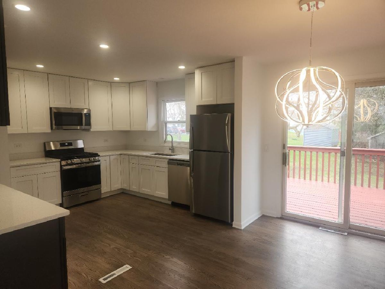
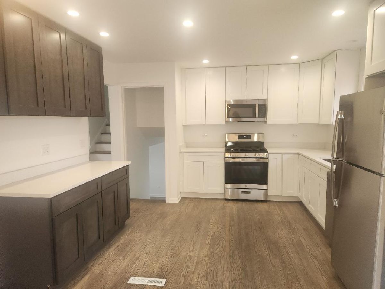
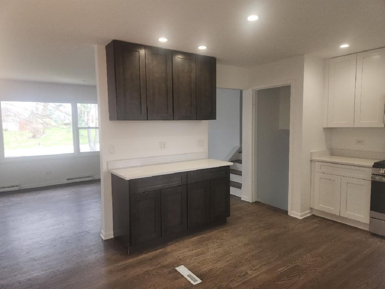
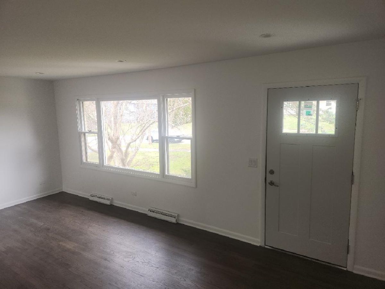
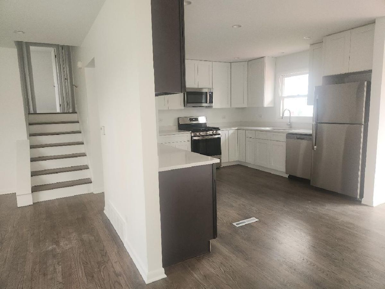
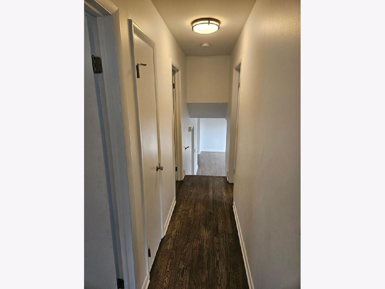
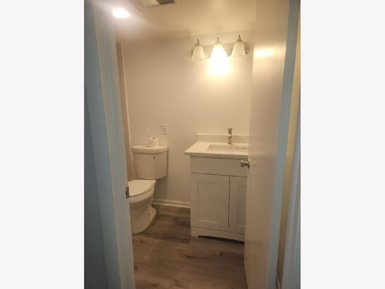
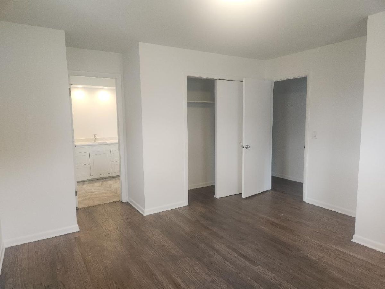
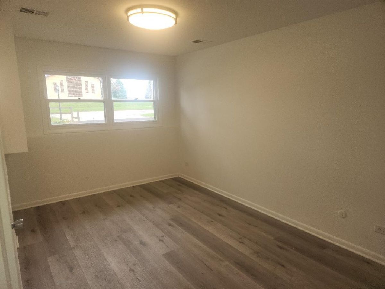
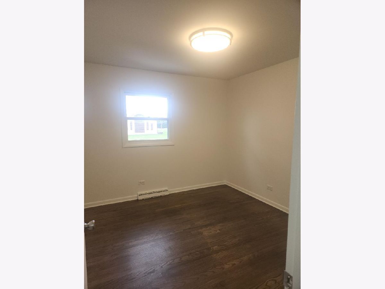
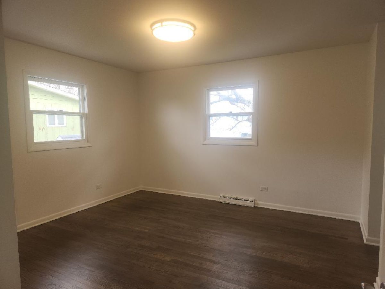
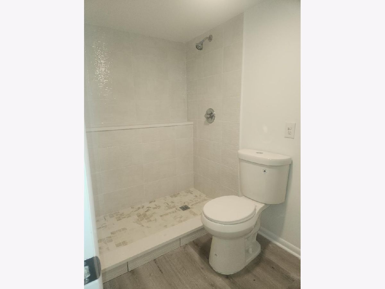
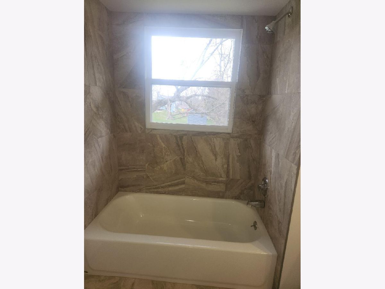
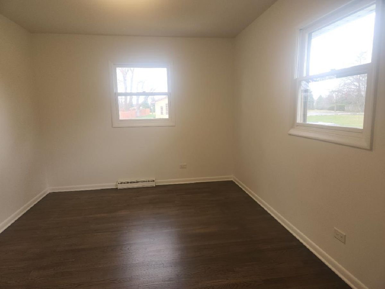
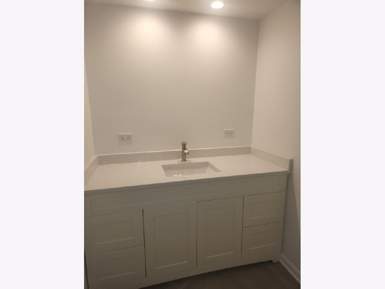
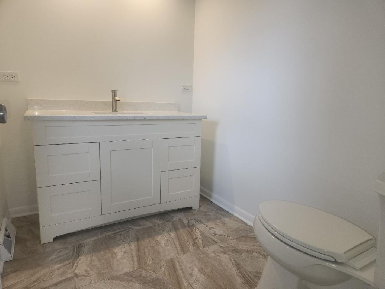
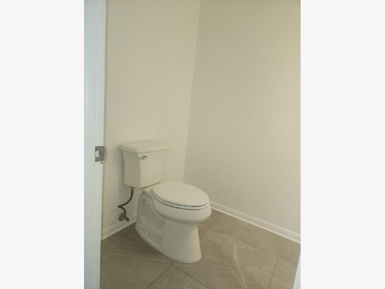
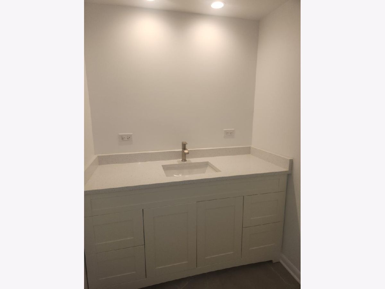
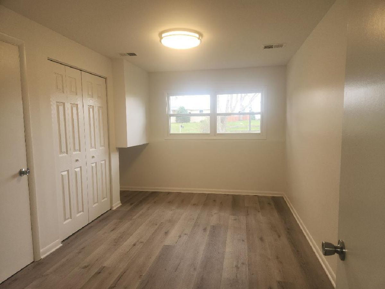
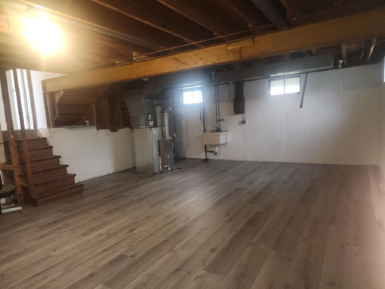
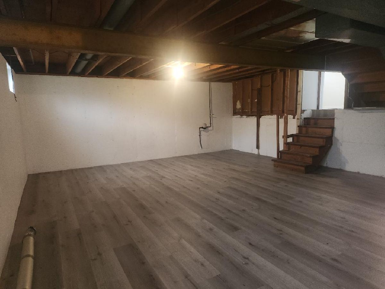
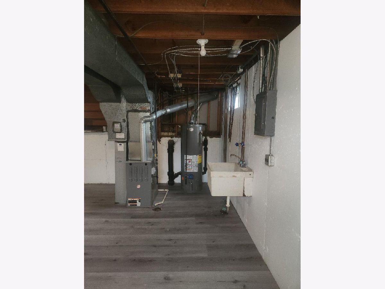
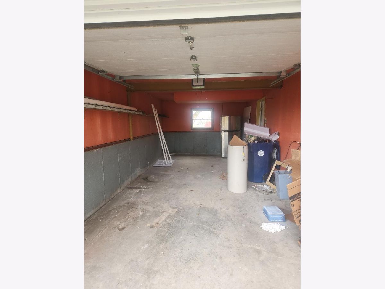
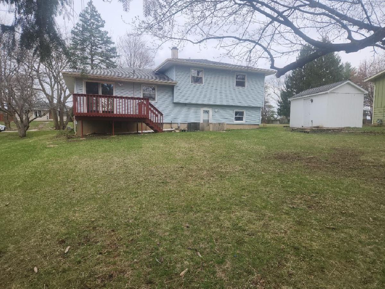
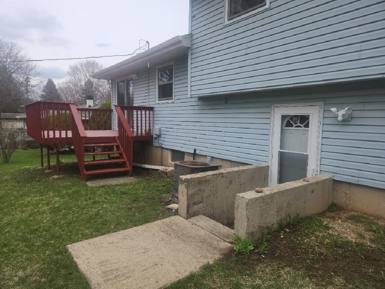
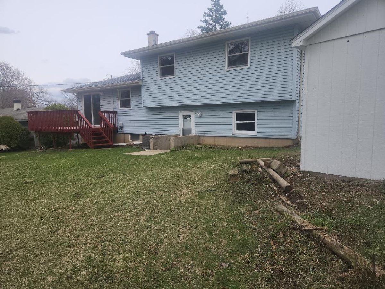
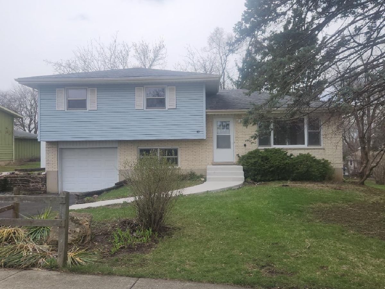
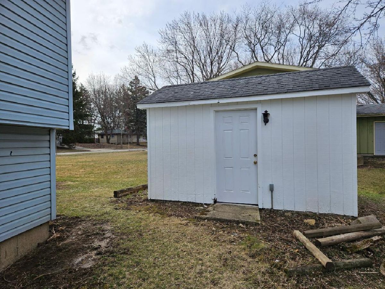
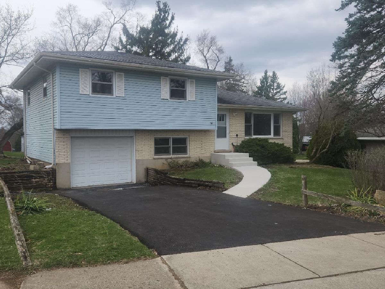
Room Specifics
Total Bedrooms: 3
Bedrooms Above Ground: 3
Bedrooms Below Ground: 0
Dimensions: —
Floor Type: —
Dimensions: —
Floor Type: —
Full Bathrooms: 3
Bathroom Amenities: —
Bathroom in Basement: 0
Rooms: —
Basement Description: —
Other Specifics
| 1.5 | |
| — | |
| — | |
| — | |
| — | |
| 120 X 125 X 87 X 130 | |
| — | |
| — | |
| — | |
| — | |
| Not in DB | |
| — | |
| — | |
| — | |
| — |
Tax History
| Year | Property Taxes |
|---|---|
| 2025 | $2,089 |
Contact Agent
Nearby Similar Homes
Nearby Sold Comparables
Contact Agent
Listing Provided By
RE/MAX At Home




