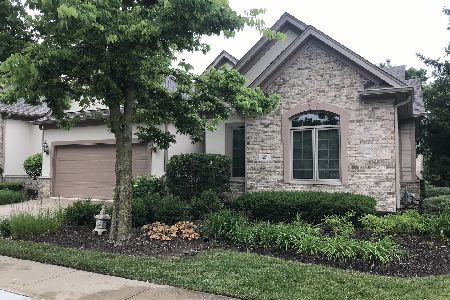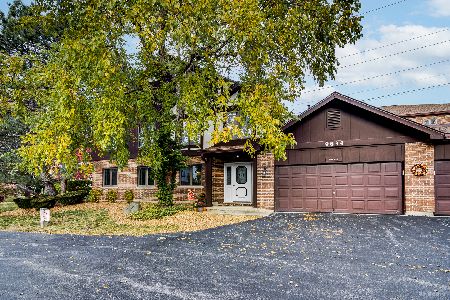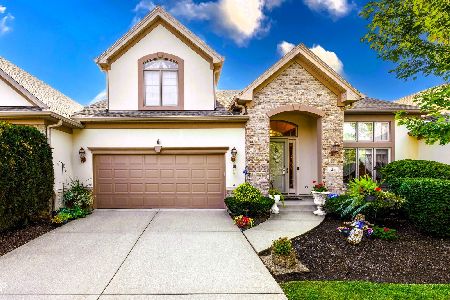27 Laughry Lane, Palos Park, Illinois 60464
$432,000
|
Sold
|
|
| Status: | Closed |
| Sqft: | 2,244 |
| Cost/Sqft: | $201 |
| Beds: | 3 |
| Baths: | 3 |
| Year Built: | 2001 |
| Property Taxes: | $7,587 |
| Days On Market: | 700 |
| Lot Size: | 0,00 |
Description
Major Price Reduction!! Seller anxious to move on!!! Rarely Available elegant, 3 bedroom, 2-1/2 bath Palos Park, Ranch/Townhome, in Upscale McCord Place subdivision. Spacious open concept living area includes entry foyer, vaulted ceilings, skylights & a beautiful gas fireplace. Cooks kitchen with center island-lots of cabinets,counter space, plus pantry & recessed lighting. Formal dining room, built in cabinetry & a wet bar + a separate breakfast area overlooking a sunny Florida room leading to a welcoming outdoor patio. Lovely main bedroom with tray ceilings, sitting area, walk in closet plus additional sliding door closet, next to a beautiful bathroom with double sinks, whirlpool tub & separate shower. 1st floor laundry rooms opens to a 2 car attached garage. Also features a huge 9' basement ready for your finishing touch or extra rooms. Bonus, extra parking for guest right next to this unit. So much space & classy interior, in a serene setting with amenities nearby. Easy living ranch with maintenance included. All roofs, soffits/facia in complex replaced in 2020.
Property Specifics
| Condos/Townhomes | |
| 1 | |
| — | |
| 2001 | |
| — | |
| DELUXE RANCH WITH BASEMENT | |
| No | |
| — |
| Cook | |
| Mccord Place | |
| 450 / Monthly | |
| — | |
| — | |
| — | |
| 11956843 | |
| 23332000580000 |
Nearby Schools
| NAME: | DISTRICT: | DISTANCE: | |
|---|---|---|---|
|
Grade School
Palos West Elementary School |
118 | — | |
|
High School
Carl Sandburg High School |
230 | Not in DB | |
|
Alternate High School
Amos Alonzo Stagg High School |
— | Not in DB | |
Property History
| DATE: | EVENT: | PRICE: | SOURCE: |
|---|---|---|---|
| 26 Apr, 2024 | Sold | $432,000 | MRED MLS |
| 4 Apr, 2024 | Under contract | $450,000 | MRED MLS |
| — | Last price change | $479,900 | MRED MLS |
| 9 Jan, 2024 | Listed for sale | $515,000 | MRED MLS |
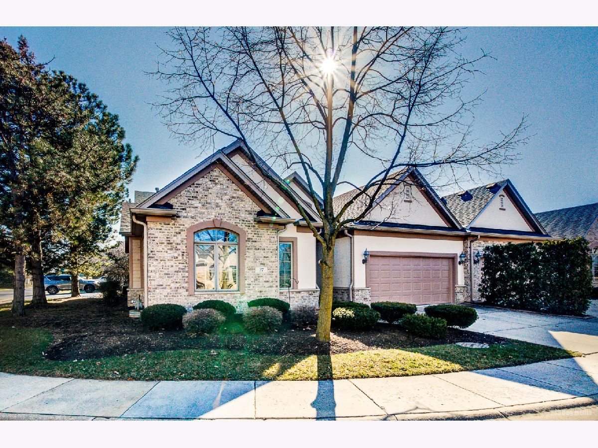
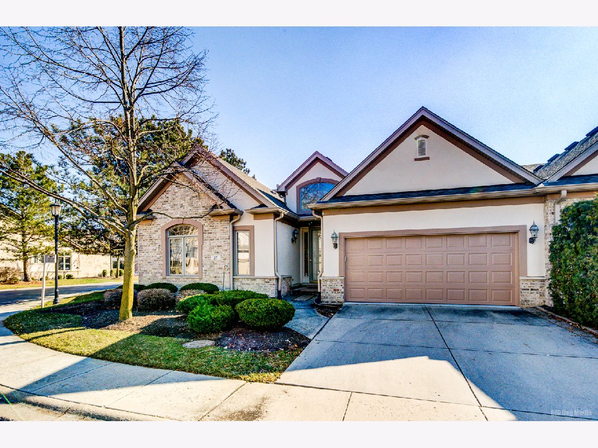
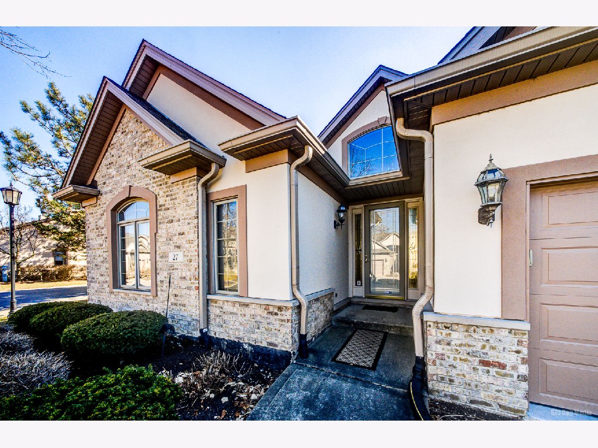
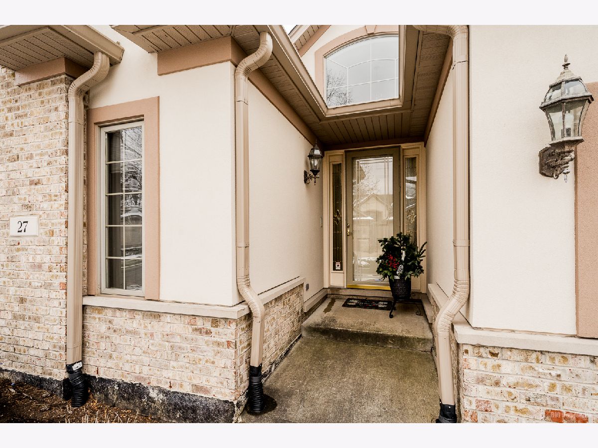
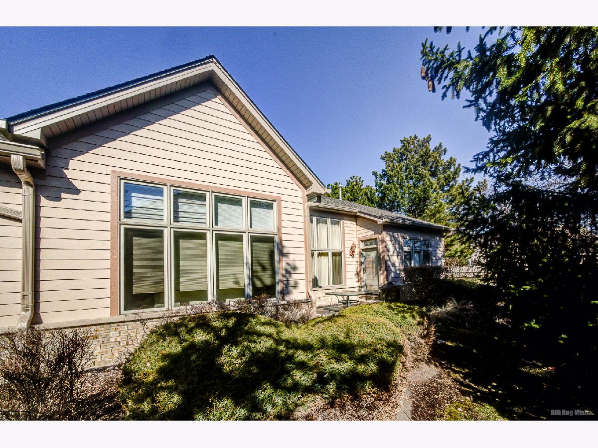
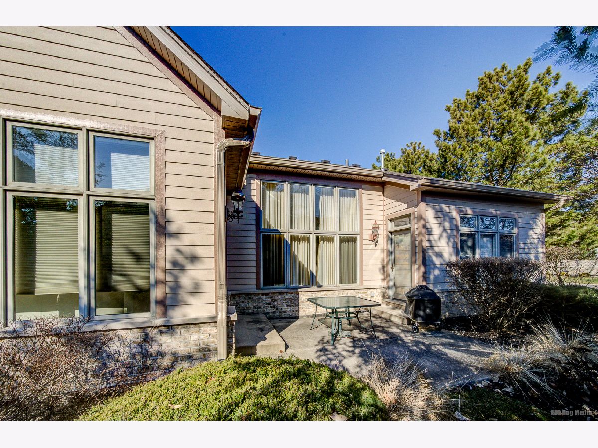

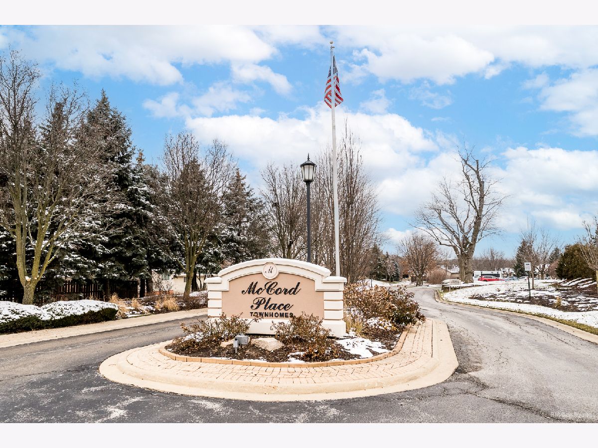


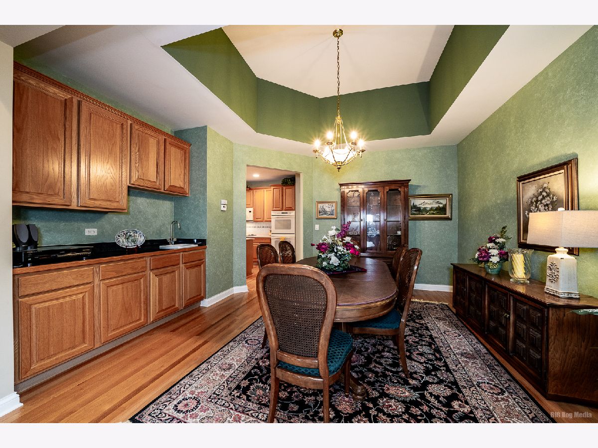
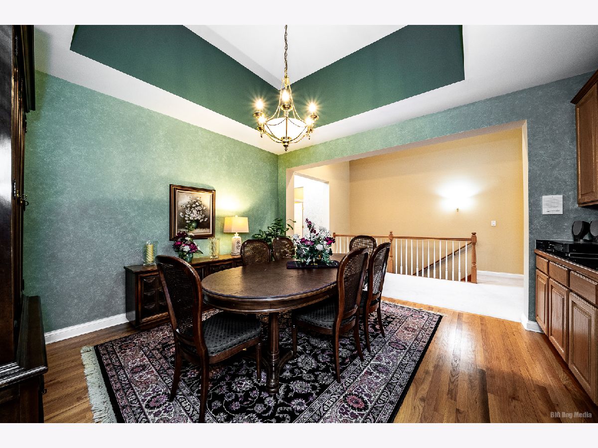
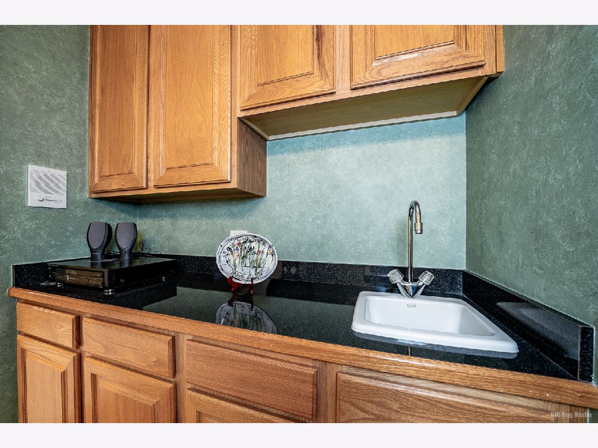









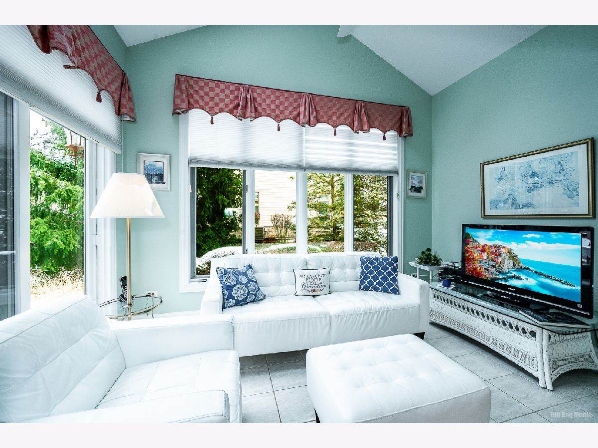











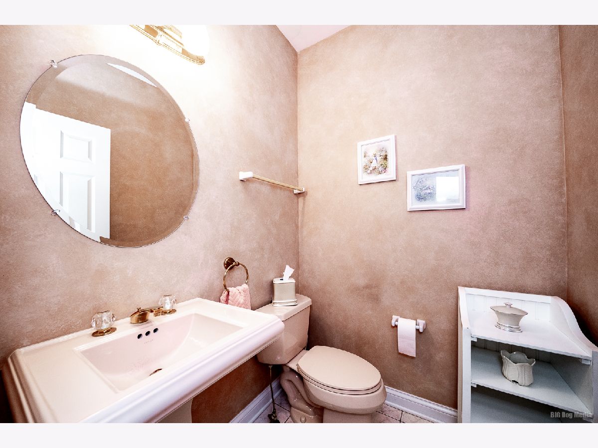





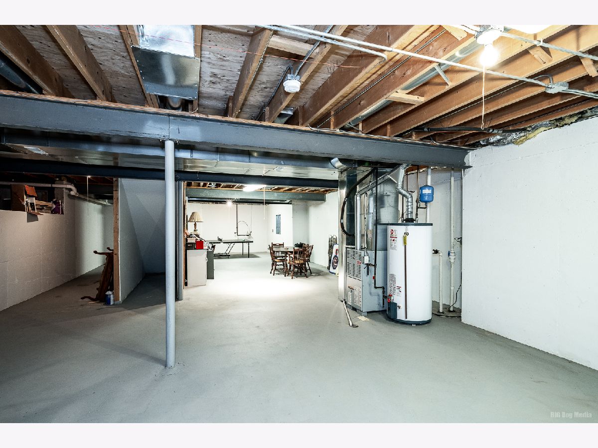

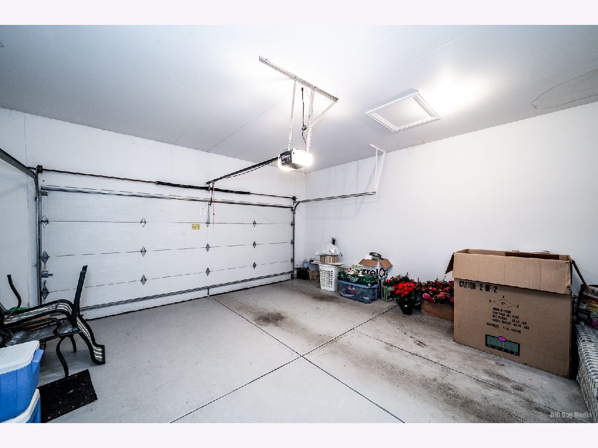



Room Specifics
Total Bedrooms: 3
Bedrooms Above Ground: 3
Bedrooms Below Ground: 0
Dimensions: —
Floor Type: —
Dimensions: —
Floor Type: —
Full Bathrooms: 3
Bathroom Amenities: Whirlpool,Separate Shower,Soaking Tub
Bathroom in Basement: 0
Rooms: —
Basement Description: Unfinished,Crawl
Other Specifics
| 2 | |
| — | |
| Concrete,Side Drive | |
| — | |
| — | |
| 51 X 91 | |
| — | |
| — | |
| — | |
| — | |
| Not in DB | |
| — | |
| — | |
| — | |
| — |
Tax History
| Year | Property Taxes |
|---|---|
| 2024 | $7,587 |
Contact Agent
Nearby Similar Homes
Nearby Sold Comparables
Contact Agent
Listing Provided By
O'Shaughnessy Real Estate LLC

