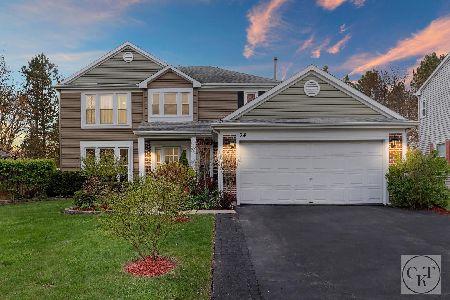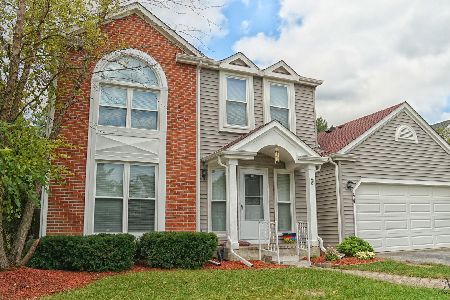27 Royal Oak Drive, Vernon Hills, Illinois 60061
$505,000
|
Sold
|
|
| Status: | Closed |
| Sqft: | 3,227 |
| Cost/Sqft: | $163 |
| Beds: | 4 |
| Baths: | 5 |
| Year Built: | 1991 |
| Property Taxes: | $17,182 |
| Days On Market: | 2457 |
| Lot Size: | 0,60 |
Description
Fabulous Former Model Home! 5 Full Baths! 3 Car Garage! Soaring 2-Story Stone Fireplace! Wolf Double-Oven Range! Over Half Acre! Gazebo! Huge Fenced Yard! Potential First Floor Bedroom/Bath. 4-6? bedrooms? Foyer & Family Room 19-foot ceilings. Finished Basement! Gourmet Kitchen with stainless steel appliances, center island, 42" cabinets, granite countertops! Large Raised Trex Deck! Huge Paver Patio! Private Screened Gazebo! Close to Vernon Hills Shopping and Train. Sought after Fremont & Stevenson High School!
Property Specifics
| Single Family | |
| — | |
| Traditional | |
| 1991 | |
| Full | |
| FORMER MODEL FOR GROSSE PT | |
| No | |
| 0.6 |
| Lake | |
| Grosse Pointe Village | |
| 0 / Not Applicable | |
| None | |
| Public | |
| Public Sewer | |
| 10367578 | |
| 15072070210000 |
Nearby Schools
| NAME: | DISTRICT: | DISTANCE: | |
|---|---|---|---|
|
Grade School
Diamond Lake Elementary School |
76 | — | |
|
Middle School
West Oak Middle School |
76 | Not in DB | |
|
High School
Adlai E Stevenson High School |
125 | Not in DB | |
Property History
| DATE: | EVENT: | PRICE: | SOURCE: |
|---|---|---|---|
| 18 Jun, 2015 | Sold | $517,500 | MRED MLS |
| 12 May, 2015 | Under contract | $539,000 | MRED MLS |
| 7 Apr, 2015 | Listed for sale | $539,000 | MRED MLS |
| 9 Feb, 2017 | Sold | $498,000 | MRED MLS |
| 10 Jan, 2017 | Under contract | $500,000 | MRED MLS |
| 5 Jan, 2017 | Listed for sale | $500,000 | MRED MLS |
| 14 Jun, 2019 | Sold | $505,000 | MRED MLS |
| 14 May, 2019 | Under contract | $525,000 | MRED MLS |
| 4 May, 2019 | Listed for sale | $525,000 | MRED MLS |
Room Specifics
Total Bedrooms: 5
Bedrooms Above Ground: 4
Bedrooms Below Ground: 1
Dimensions: —
Floor Type: Carpet
Dimensions: —
Floor Type: Carpet
Dimensions: —
Floor Type: Carpet
Dimensions: —
Floor Type: —
Full Bathrooms: 5
Bathroom Amenities: Whirlpool,Separate Shower,Double Sink
Bathroom in Basement: 1
Rooms: Office,Recreation Room,Bedroom 5
Basement Description: Finished
Other Specifics
| 3 | |
| Concrete Perimeter | |
| Asphalt | |
| Deck, Patio, Hot Tub, Brick Paver Patio | |
| Landscaped | |
| 130X61X92X172X90 | |
| Pull Down Stair,Unfinished | |
| Full | |
| Vaulted/Cathedral Ceilings, Bar-Wet, Hardwood Floors, First Floor Bedroom, First Floor Laundry, First Floor Full Bath | |
| Double Oven, Range, Microwave, Dishwasher, Refrigerator, Washer, Dryer, Disposal, Stainless Steel Appliance(s), Range Hood | |
| Not in DB | |
| Tennis Courts, Sidewalks, Street Lights, Street Paved | |
| — | |
| — | |
| Wood Burning, Gas Starter |
Tax History
| Year | Property Taxes |
|---|---|
| 2015 | $15,904 |
| 2017 | $15,577 |
| 2019 | $17,182 |
Contact Agent
Nearby Similar Homes
Nearby Sold Comparables
Contact Agent
Listing Provided By
Baird & Warner











