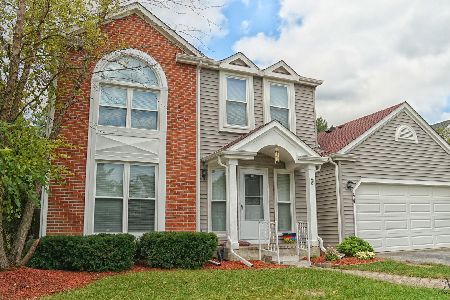34 Royal Oak Drive, Vernon Hills, Illinois 60061
$415,000
|
Sold
|
|
| Status: | Closed |
| Sqft: | 0 |
| Cost/Sqft: | — |
| Beds: | 4 |
| Baths: | 3 |
| Year Built: | 1991 |
| Property Taxes: | $11,570 |
| Days On Market: | 1656 |
| Lot Size: | 0,17 |
Description
Come Fall in Love w/ this Beautiful Home that includes your very own Nature Getaway everyday! This Gorgeous one-of-a-kind Home features an Immaculate Backyard with a Stunning Gazebo, Custom Deck, & Built-In Gas Grill! This 4 Bed/2.5 Bath features a large layout in the remarkable Stevenson School District. Pack your bags and get ready to move-in to a house with Newer Flooring/Mechanicals/Windows/Siding and a Freshly Renovated Master Chef Kitchen! Custom Carpentry throughout this seamlessly flowing Home. You don't want to miss out on this Gem! Sellers are Motivated!
Property Specifics
| Single Family | |
| — | |
| Colonial | |
| 1991 | |
| English | |
| BELLE ISLE | |
| No | |
| 0.17 |
| Lake | |
| — | |
| 0 / Not Applicable | |
| None | |
| Lake Michigan | |
| Public Sewer, Sewer-Storm | |
| 11153063 | |
| 15064130230000 |
Nearby Schools
| NAME: | DISTRICT: | DISTANCE: | |
|---|---|---|---|
|
Grade School
Diamond Lake Elementary School |
76 | — | |
|
Middle School
West Oak Middle School |
76 | Not in DB | |
|
High School
Adlai E Stevenson High School |
125 | Not in DB | |
Property History
| DATE: | EVENT: | PRICE: | SOURCE: |
|---|---|---|---|
| 12 Oct, 2007 | Sold | $375,000 | MRED MLS |
| 19 Sep, 2007 | Under contract | $399,900 | MRED MLS |
| 4 Sep, 2007 | Listed for sale | $399,900 | MRED MLS |
| 18 Aug, 2021 | Sold | $415,000 | MRED MLS |
| 12 Jul, 2021 | Under contract | $425,000 | MRED MLS |
| 12 Jul, 2021 | Listed for sale | $425,000 | MRED MLS |
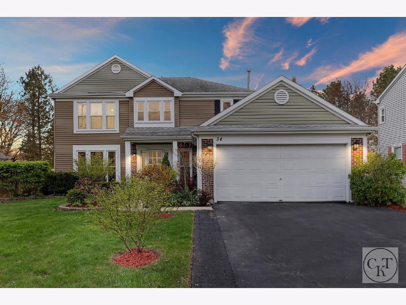
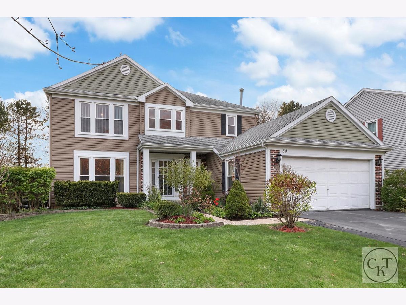
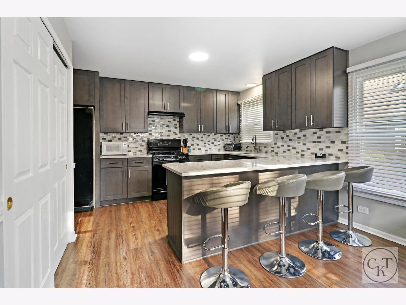
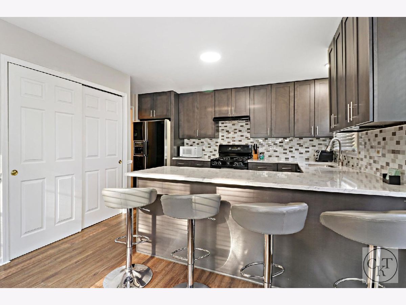
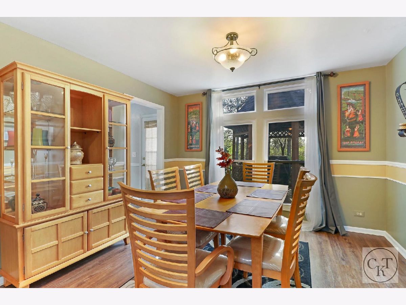
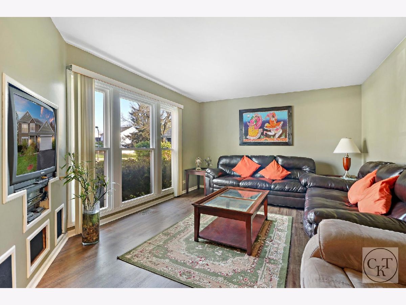
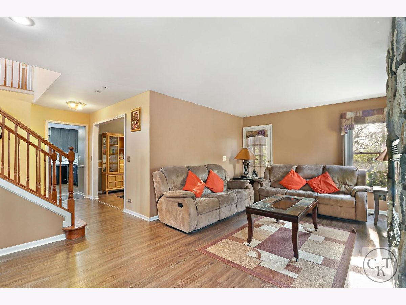
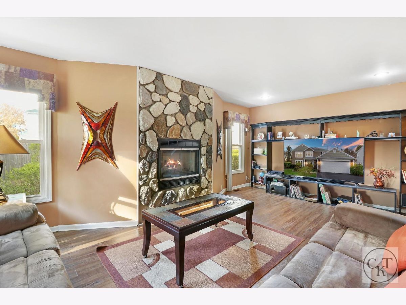
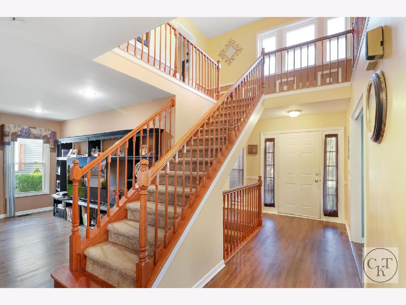
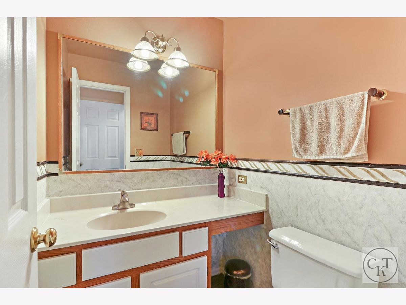
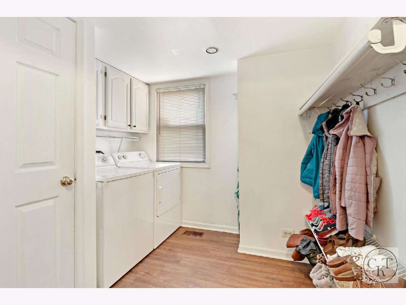
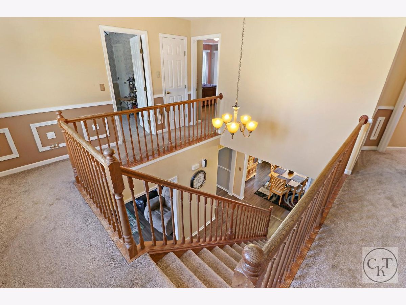
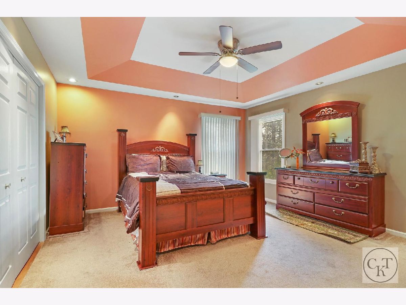
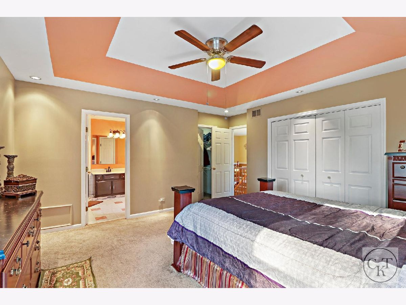
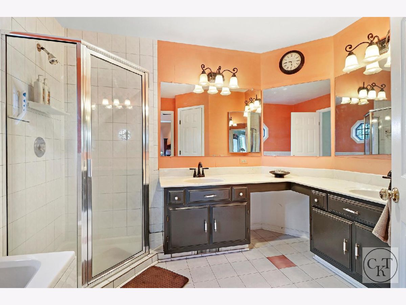
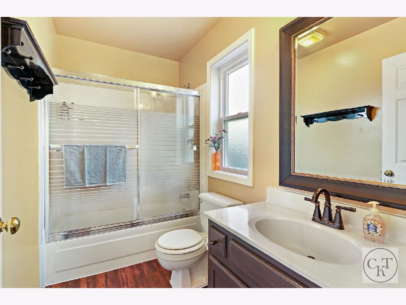
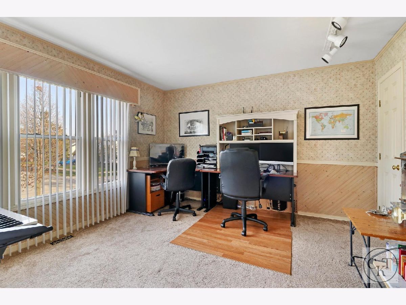
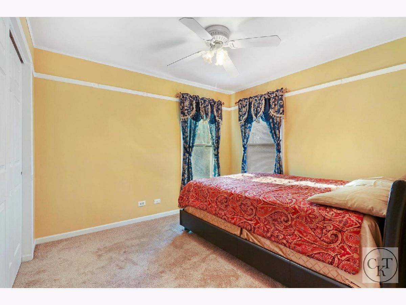
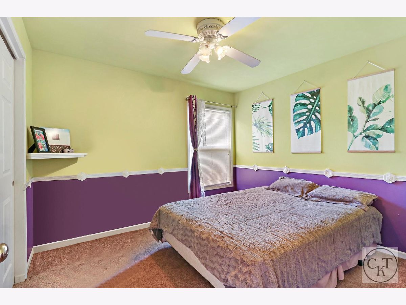
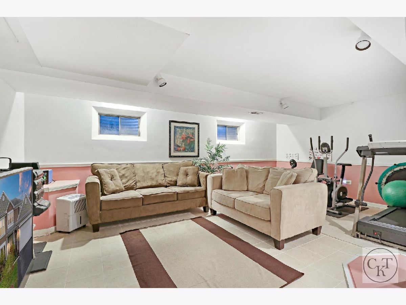
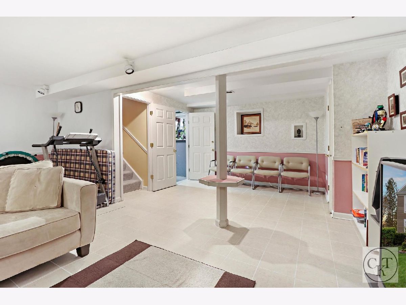
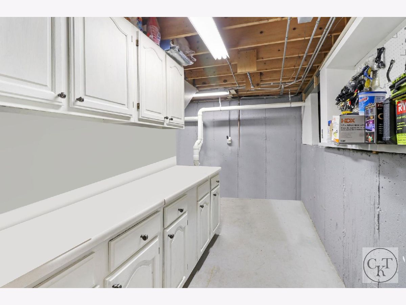
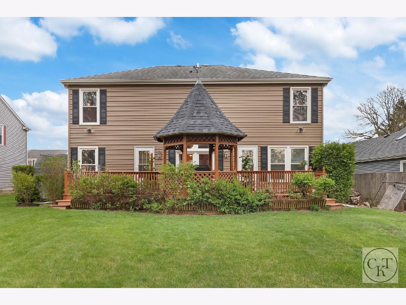
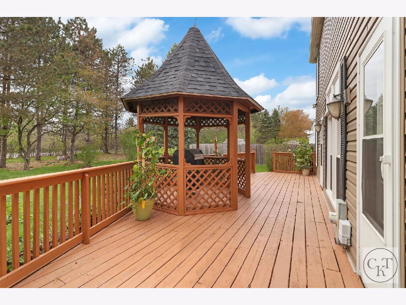
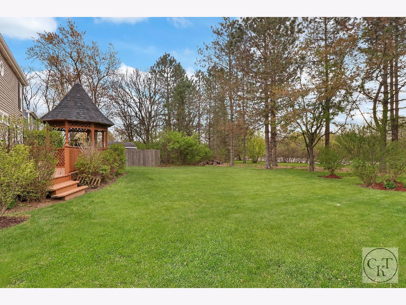
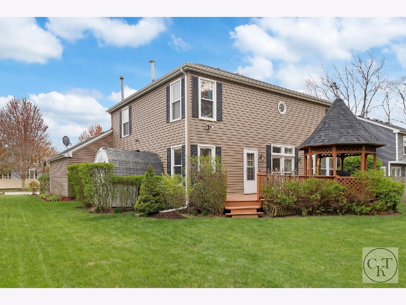
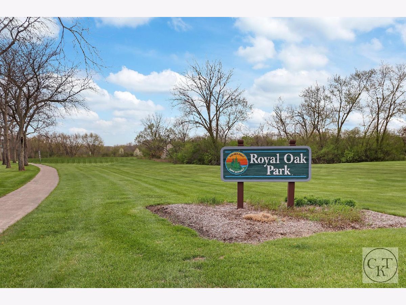
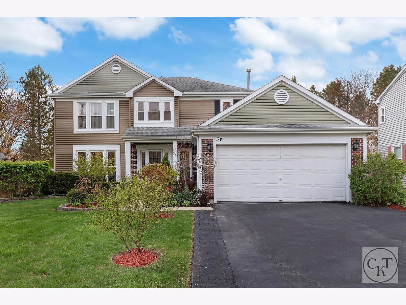
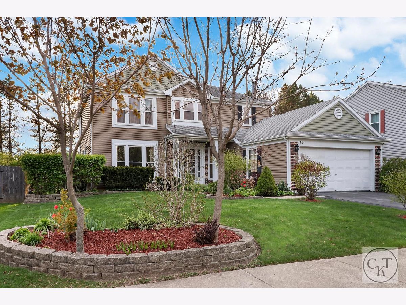
Room Specifics
Total Bedrooms: 4
Bedrooms Above Ground: 4
Bedrooms Below Ground: 0
Dimensions: —
Floor Type: Carpet
Dimensions: —
Floor Type: Carpet
Dimensions: —
Floor Type: Carpet
Full Bathrooms: 3
Bathroom Amenities: Whirlpool,Separate Shower
Bathroom in Basement: 0
Rooms: Recreation Room,Utility Room-1st Floor
Basement Description: Finished,Crawl
Other Specifics
| 2 | |
| — | |
| — | |
| Deck | |
| — | |
| 114X66 | |
| — | |
| Full | |
| — | |
| Range, Microwave, Dishwasher, Refrigerator, Washer, Dryer, Disposal | |
| Not in DB | |
| Curbs, Sidewalks, Street Lights, Street Paved | |
| — | |
| — | |
| — |
Tax History
| Year | Property Taxes |
|---|---|
| 2007 | $8,556 |
| 2021 | $11,570 |
Contact Agent
Nearby Similar Homes
Nearby Sold Comparables
Contact Agent
Listing Provided By
KMS Realty, Inc.








