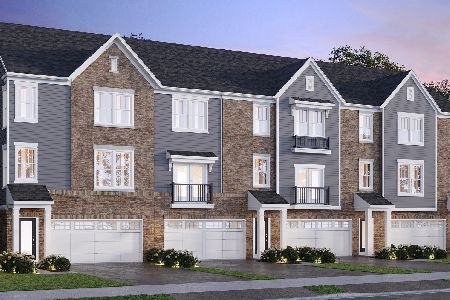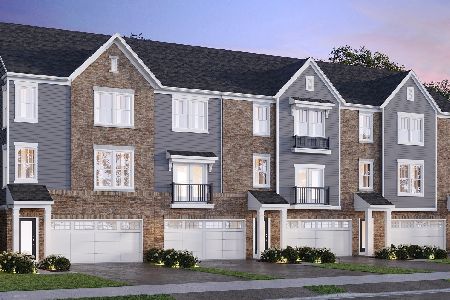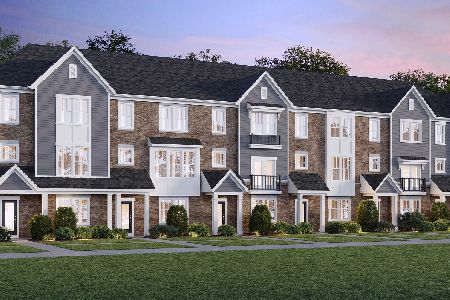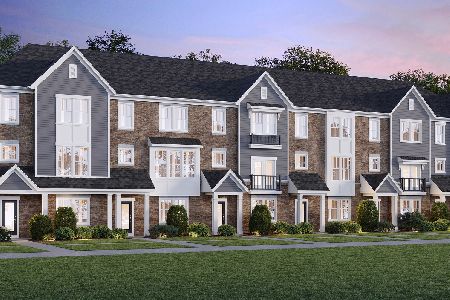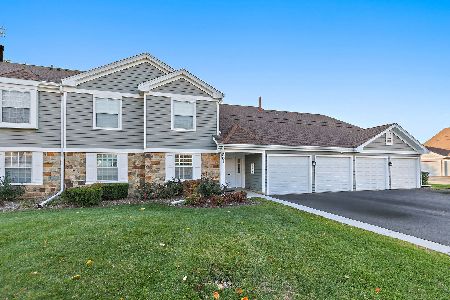27 Stanton Court, Schaumburg, Illinois 60193
$185,000
|
Sold
|
|
| Status: | Closed |
| Sqft: | 1,250 |
| Cost/Sqft: | $144 |
| Beds: | 3 |
| Baths: | 2 |
| Year Built: | 1980 |
| Property Taxes: | $3,863 |
| Days On Market: | 2857 |
| Lot Size: | 0,00 |
Description
Priced to sell! First floor unit with 3 bedrooms, 2 full bathrooms and large 1 car attached garage! Great culdesac location in convenient and friendly Lexington Village which features a clubhouse and outdoor swimming pool. This beautiful end unit has an open floor plan with a spacious eat-in kitchen with plenty of storage and sliding door leading to private patio. Entertain guests in the large living room with wood flooring and cozy gas fireplace with separate dining area. Also enjoy the convenient in-unit laundry/utility room. Recent updates include new furnace/ac, hot water heater, new refrigerator, new disposal and kitchen faucet. All windows and sliding doors have been replaced. Super clean! Must see, won't last!!!
Property Specifics
| Condos/Townhomes | |
| 1 | |
| — | |
| 1980 | |
| None | |
| — | |
| No | |
| — |
| Cook | |
| Lexington Village | |
| 239 / Monthly | |
| Parking,Insurance,Clubhouse,Pool,Exterior Maintenance,Lawn Care,Snow Removal | |
| Public | |
| Public Sewer | |
| 09894522 | |
| 07224020451253 |
Nearby Schools
| NAME: | DISTRICT: | DISTANCE: | |
|---|---|---|---|
|
Grade School
Michael Collins Elementary Schoo |
54 | — | |
|
Middle School
Robert Frost Junior High School |
54 | Not in DB | |
|
High School
J B Conant High School |
211 | Not in DB | |
Property History
| DATE: | EVENT: | PRICE: | SOURCE: |
|---|---|---|---|
| 6 Feb, 2017 | Under contract | $0 | MRED MLS |
| 14 Jan, 2017 | Listed for sale | $0 | MRED MLS |
| 27 Jun, 2018 | Sold | $185,000 | MRED MLS |
| 12 May, 2018 | Under contract | $179,900 | MRED MLS |
| — | Last price change | $184,900 | MRED MLS |
| 23 Mar, 2018 | Listed for sale | $189,900 | MRED MLS |
| 7 Apr, 2020 | Sold | $205,000 | MRED MLS |
| 18 Feb, 2020 | Under contract | $199,500 | MRED MLS |
| 11 Feb, 2020 | Listed for sale | $199,500 | MRED MLS |
Room Specifics
Total Bedrooms: 3
Bedrooms Above Ground: 3
Bedrooms Below Ground: 0
Dimensions: —
Floor Type: Carpet
Dimensions: —
Floor Type: Carpet
Full Bathrooms: 2
Bathroom Amenities: —
Bathroom in Basement: 0
Rooms: Utility Room-1st Floor
Basement Description: None
Other Specifics
| 1 | |
| Concrete Perimeter | |
| Asphalt | |
| Patio, Storms/Screens, End Unit | |
| Common Grounds,Landscaped | |
| COMMON | |
| — | |
| Full | |
| Wood Laminate Floors, First Floor Bedroom, First Floor Laundry, First Floor Full Bath, Laundry Hook-Up in Unit | |
| Range, Dishwasher, Refrigerator, Washer, Dryer, Disposal | |
| Not in DB | |
| — | |
| — | |
| Bike Room/Bike Trails, Park, Party Room, Pool, Security Door Lock(s) | |
| Gas Log, Gas Starter |
Tax History
| Year | Property Taxes |
|---|---|
| 2018 | $3,863 |
| 2020 | $3,166 |
Contact Agent
Nearby Similar Homes
Nearby Sold Comparables
Contact Agent
Listing Provided By
GC Realty and Development

