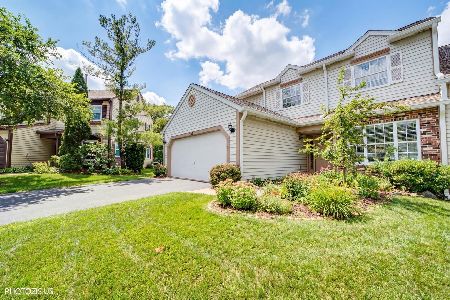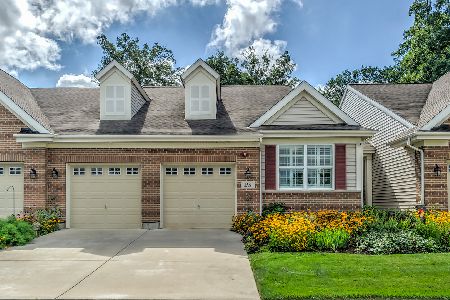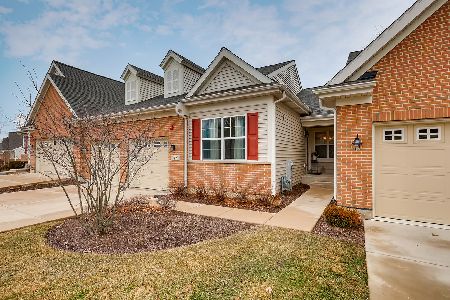27 Tall Grass Court, Streamwood, Illinois 60107
$315,000
|
Sold
|
|
| Status: | Closed |
| Sqft: | 1,449 |
| Cost/Sqft: | $224 |
| Beds: | 2 |
| Baths: | 2 |
| Year Built: | 2012 |
| Property Taxes: | $7,483 |
| Days On Market: | 1542 |
| Lot Size: | 0,00 |
Description
A Sutton Ridge Beauty is up FOR SALE! This perfect 2 bedroom, 2 bath, 2 car garage ranch townhome END UNIT backs to Cook Country's Forest Preserve offering a very secluded backyard and a brand new trex decking. This was one of the builder's models upgraded with stainless steel appliances, decorator paint, chair railing, crown moulding. Enjoy the open layout floor plan with an expansive main living area with volume ceilings and hardwood floors throughout. The master bedroom has a luxury master suite with dual vanity and a separate tub. The humongous kitchen with granite countertops is open to the dining room area and the living/family room. The full size basement has a bathroom rough-in. This hidden gem of a community is so close to major expressways and the popular South Barrington Arboretum.
Property Specifics
| Condos/Townhomes | |
| 1 | |
| — | |
| 2012 | |
| Full | |
| BIRKDALE | |
| No | |
| — |
| Cook | |
| Sutton Ridge | |
| 282 / Monthly | |
| Insurance,Exterior Maintenance,Lawn Care,Snow Removal | |
| Public | |
| Public Sewer | |
| 11264407 | |
| 06151060120000 |
Nearby Schools
| NAME: | DISTRICT: | DISTANCE: | |
|---|---|---|---|
|
Grade School
Glenbrook Elementary School |
46 | — | |
|
Middle School
Canton Middle School |
46 | Not in DB | |
|
High School
Streamwood High School |
46 | Not in DB | |
Property History
| DATE: | EVENT: | PRICE: | SOURCE: |
|---|---|---|---|
| 22 Mar, 2013 | Sold | $258,990 | MRED MLS |
| 18 Feb, 2013 | Under contract | $258,990 | MRED MLS |
| — | Last price change | $259,990 | MRED MLS |
| 14 Jan, 2013 | Listed for sale | $259,990 | MRED MLS |
| 15 Dec, 2021 | Sold | $315,000 | MRED MLS |
| 29 Nov, 2021 | Under contract | $325,000 | MRED MLS |
| 5 Nov, 2021 | Listed for sale | $325,000 | MRED MLS |















Room Specifics
Total Bedrooms: 2
Bedrooms Above Ground: 2
Bedrooms Below Ground: 0
Dimensions: —
Floor Type: Carpet
Full Bathrooms: 2
Bathroom Amenities: —
Bathroom in Basement: 0
Rooms: Utility Room-1st Floor
Basement Description: Unfinished
Other Specifics
| 2 | |
| Concrete Perimeter | |
| Concrete | |
| Deck, End Unit | |
| Common Grounds | |
| 52.97 X 114.98 | |
| — | |
| Full | |
| Vaulted/Cathedral Ceilings, Hardwood Floors, First Floor Bedroom, First Floor Laundry, First Floor Full Bath, Laundry Hook-Up in Unit, Open Floorplan, Some Carpeting, Some Window Treatmnt, Dining Combo, Drapes/Blinds, Granite Counters | |
| Range, Dishwasher | |
| Not in DB | |
| — | |
| — | |
| — | |
| — |
Tax History
| Year | Property Taxes |
|---|---|
| 2021 | $7,483 |
Contact Agent
Nearby Similar Homes
Nearby Sold Comparables
Contact Agent
Listing Provided By
Berkshire Hathaway HomeServices Starck Real Estate






