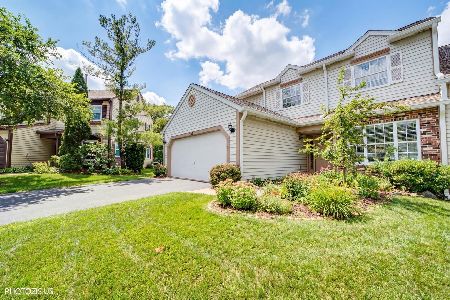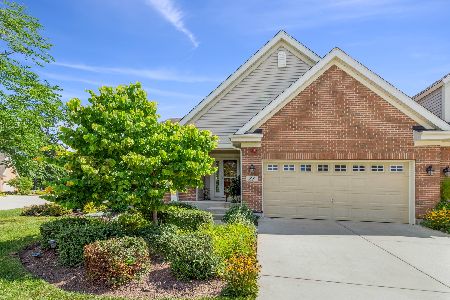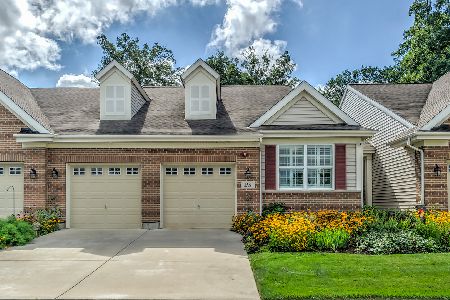37 Tall Grass Court, Streamwood, Illinois 60107
$310,000
|
Sold
|
|
| Status: | Closed |
| Sqft: | 2,538 |
| Cost/Sqft: | $126 |
| Beds: | 2 |
| Baths: | 3 |
| Year Built: | 2014 |
| Property Taxes: | $8,331 |
| Days On Market: | 2143 |
| Lot Size: | 0,00 |
Description
Great home in Sutton Ridge positioned on upgraded lot backing to forest preserve and walking path! Feels like an end unit! Double walls between units for sound proofing and low energy costs. Enter into vaulted ceilings and a view of the amazing open concept kitchen - family room - dining room combo with beautiful hardwood flooring throughout. Boasting 42in white cabinets, new stainless steel appliances, and island. Custom built-in pantry and two-tone grey cabinets beneath island afford plenty of room for kitchen storage. First floor master with large walk-in closet, double vanity, separate shower, soaker tub, and brand new carpeting. Master bed, kitchen, and dining room look out over the deck and forest preserve and walking path for a wonderful and peaceful view. Newly finished basement complete with 2 bedrooms, full bath and separate vanity space, storage, and built in shelving and fireplace. English-style basement allows for an abundance of natural light, and insulated ceiling to provide privacy between 1st and second level. Experience the convenience of dimmer switches and recessed lighting throughout the living spaces. Freshly painted, upgraded light fixtures, laundry, and kitchen. All mechanicals, windows, and roof are 2014 new (not used until 2015). Come see ASAP.
Property Specifics
| Condos/Townhomes | |
| 1 | |
| — | |
| 2014 | |
| Full,English | |
| — | |
| No | |
| — |
| Cook | |
| Sutton Ridge | |
| 261 / Monthly | |
| Insurance,Exterior Maintenance,Lawn Care,Scavenger,Snow Removal | |
| Public | |
| Public Sewer | |
| 10661758 | |
| 06152030230000 |
Nearby Schools
| NAME: | DISTRICT: | DISTANCE: | |
|---|---|---|---|
|
Grade School
Glenbrook Elementary School |
46 | — | |
|
Middle School
Canton Middle School |
46 | Not in DB | |
|
High School
Streamwood Elementary School |
46 | Not in DB | |
Property History
| DATE: | EVENT: | PRICE: | SOURCE: |
|---|---|---|---|
| 2 Dec, 2014 | Sold | $269,990 | MRED MLS |
| 9 Oct, 2014 | Under contract | $269,990 | MRED MLS |
| — | Last price change | $279,990 | MRED MLS |
| 5 Nov, 2013 | Listed for sale | $295,450 | MRED MLS |
| 30 Jul, 2020 | Sold | $310,000 | MRED MLS |
| 19 Jun, 2020 | Under contract | $319,900 | MRED MLS |
| — | Last price change | $323,900 | MRED MLS |
| 14 Mar, 2020 | Listed for sale | $339,000 | MRED MLS |
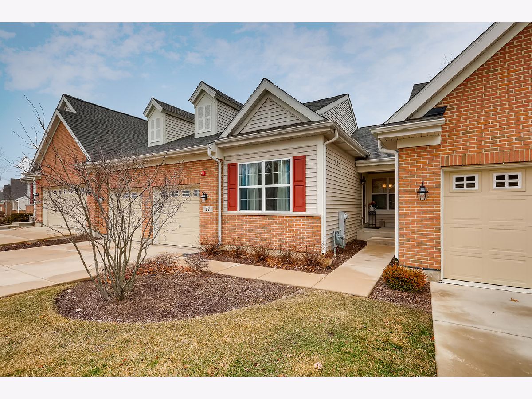
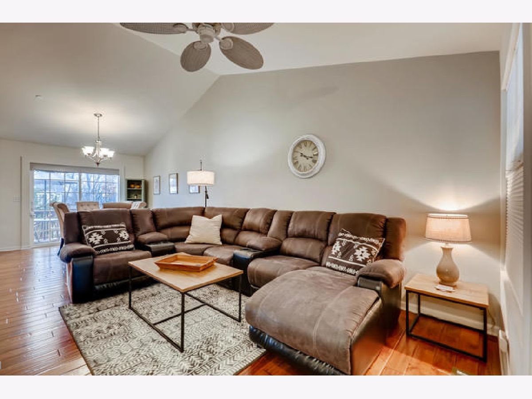
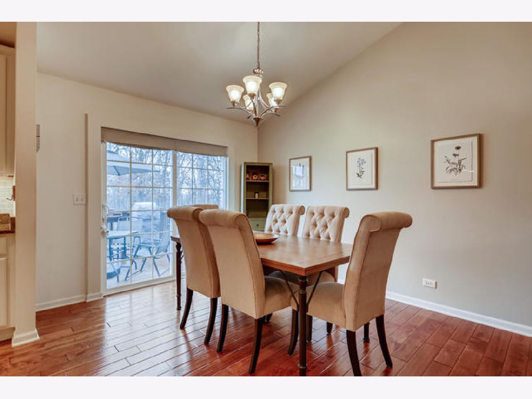
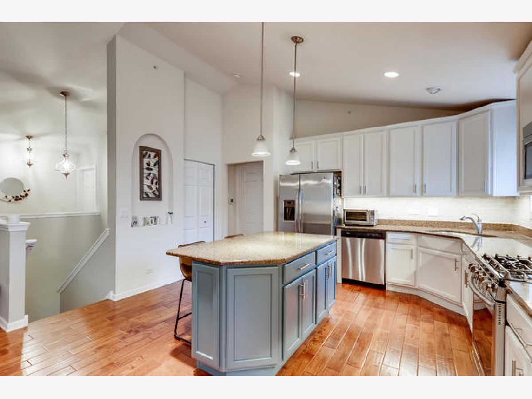
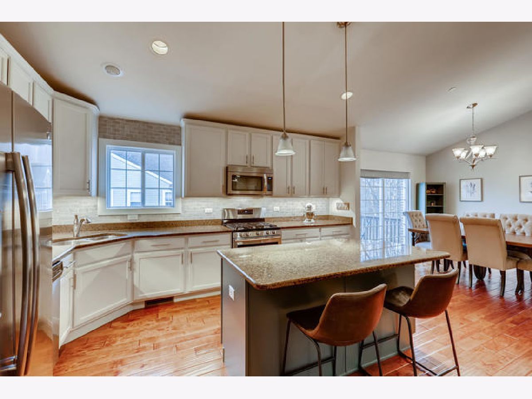
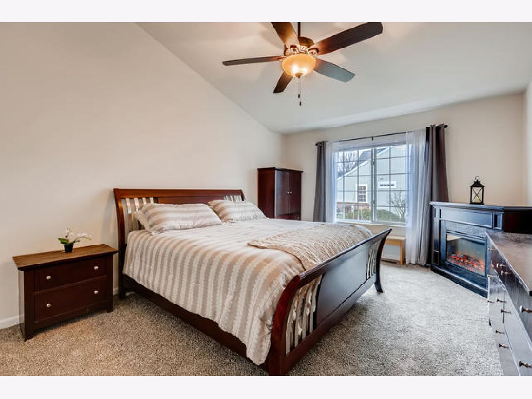
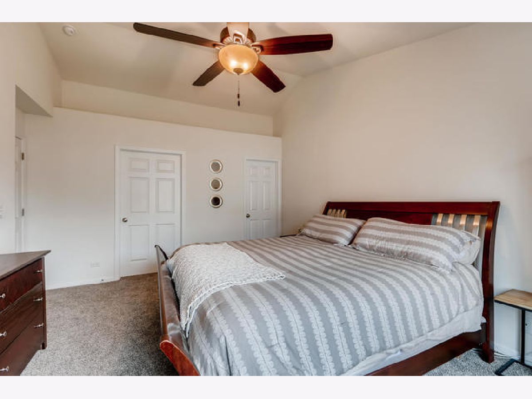
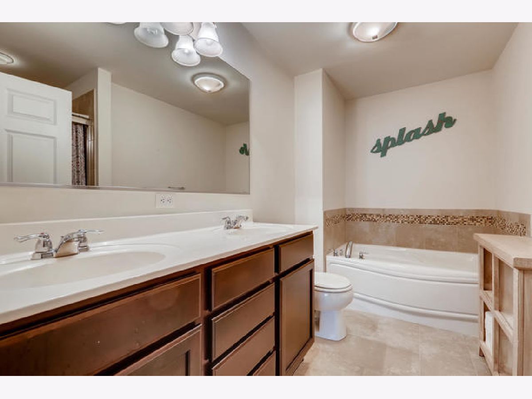
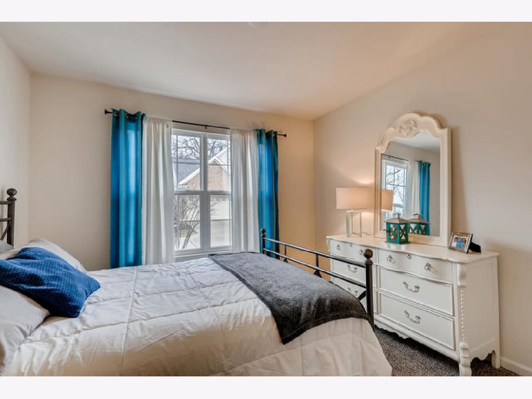
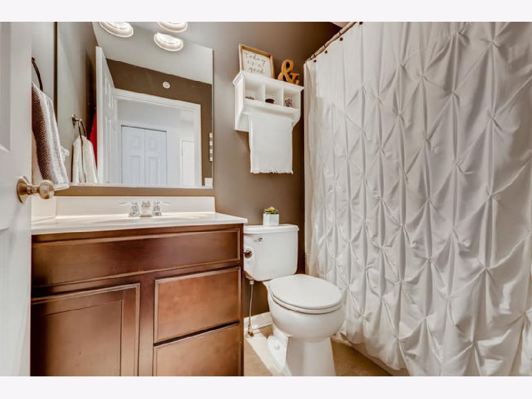
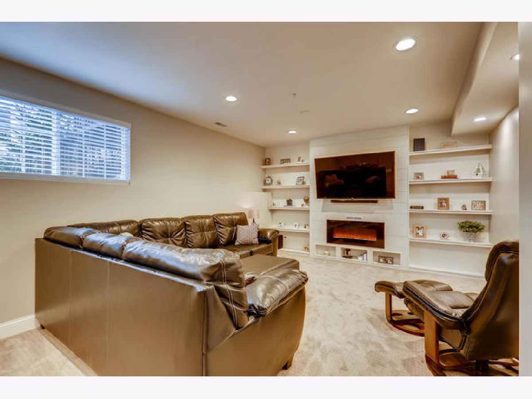
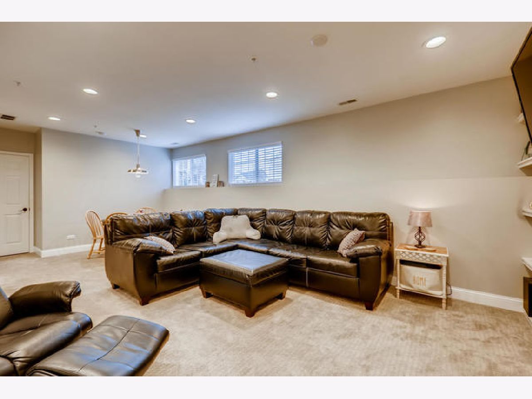
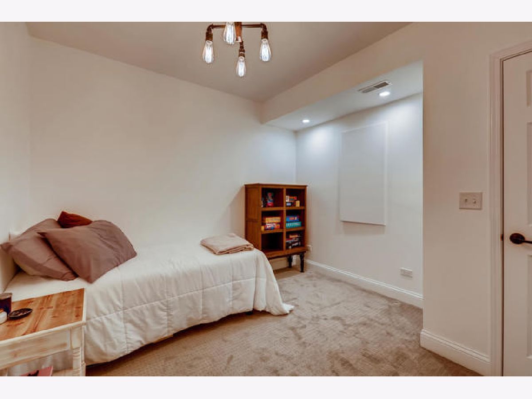
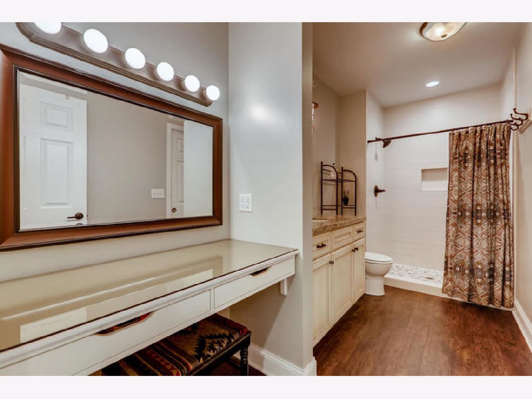
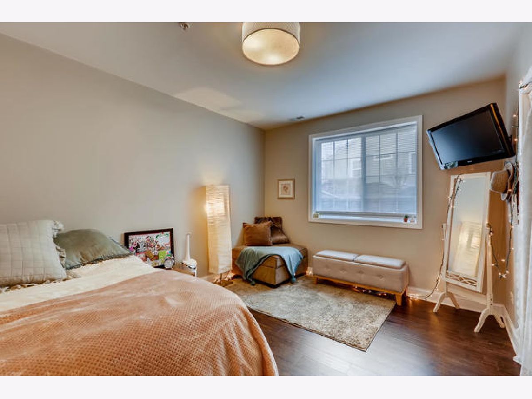
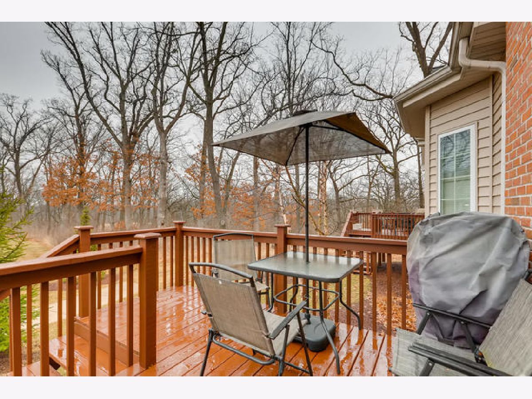
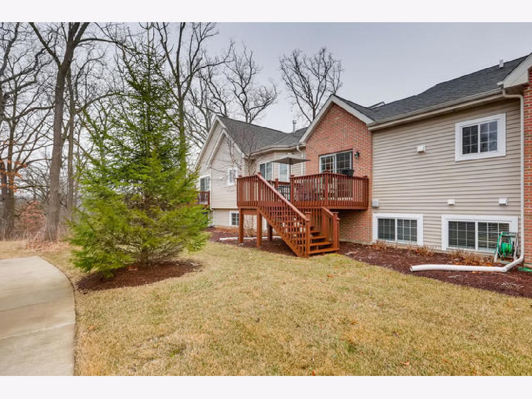
Room Specifics
Total Bedrooms: 4
Bedrooms Above Ground: 2
Bedrooms Below Ground: 2
Dimensions: —
Floor Type: Carpet
Dimensions: —
Floor Type: Carpet
Dimensions: —
Floor Type: Carpet
Full Bathrooms: 3
Bathroom Amenities: Separate Shower,Double Sink,Soaking Tub
Bathroom in Basement: 1
Rooms: No additional rooms
Basement Description: Finished,Crawl,Egress Window
Other Specifics
| 2 | |
| Concrete Perimeter | |
| Concrete | |
| Balcony, Deck, Cable Access | |
| Cul-De-Sac,Forest Preserve Adjacent,Nature Preserve Adjacent,Landscaped,Wooded,Mature Trees | |
| 4604 | |
| — | |
| Full | |
| Vaulted/Cathedral Ceilings, Hardwood Floors, First Floor Bedroom, First Floor Laundry, First Floor Full Bath, Laundry Hook-Up in Unit, Storage, Built-in Features, Walk-In Closet(s) | |
| Range, Microwave, Dishwasher, Refrigerator, Washer, Dryer, Disposal, Stainless Steel Appliance(s) | |
| Not in DB | |
| — | |
| — | |
| Bike Room/Bike Trails, Spa/Hot Tub | |
| Electric, Heatilator |
Tax History
| Year | Property Taxes |
|---|---|
| 2020 | $8,331 |
Contact Agent
Nearby Similar Homes
Nearby Sold Comparables
Contact Agent
Listing Provided By
Berkshire Hathaway HomeServices Chicago

