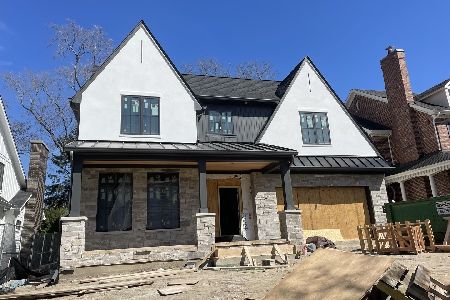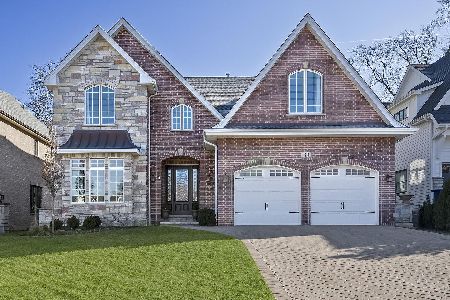27 Tuttle Avenue, Clarendon Hills, Illinois 60514
$1,100,000
|
Sold
|
|
| Status: | Closed |
| Sqft: | 0 |
| Cost/Sqft: | — |
| Beds: | 4 |
| Baths: | 5 |
| Year Built: | — |
| Property Taxes: | $26,554 |
| Days On Market: | 2168 |
| Lot Size: | 0,00 |
Description
Stunning, Custom Built Home with Countless Upgrades & Fine Attention to Detail Throughout this 4 Bedroom, 4 1/2 Bath Beauty. Contemporary Home Designed with Rich Moldings, Coffered Ceilings, Hardwood Floors, 4 Fireplaces, Gorgeous Built-Ins & Executive Private Office. You'll Love the True Chef's Kitchen with Two Islands, High-End Stainless Steel Appliances, Granite Countertops and Beautiful Banquette Perfect for Family Meals. Three Lovely Outdoor Spaces - Large Front Porch, Beautiful 3-Season Porch and an Expansive Brick Paver Patio. Enjoy your Master Suite with Coffered Ceiling, Fireplace, Private Deck, His & Hers Closets & Spa Bath with Heated Floor & Steam Shower. Lower Level Features Large Entertainment Room with Fireplace, Workout Room, Study/Art Room for Kids & Terrific Storage. Prime Location with Walk to EVERYTHING - Train, Town & Top Rated Schools! Truly the BEST QUALITY Home on the Market!
Property Specifics
| Single Family | |
| — | |
| — | |
| — | |
| Full | |
| — | |
| No | |
| — |
| Du Page | |
| — | |
| — / Not Applicable | |
| None | |
| Lake Michigan | |
| Public Sewer | |
| 10590892 | |
| 0910219006 |
Nearby Schools
| NAME: | DISTRICT: | DISTANCE: | |
|---|---|---|---|
|
Grade School
Prospect Elementary School |
181 | — | |
|
Middle School
Clarendon Hills Middle School |
181 | Not in DB | |
|
High School
Hinsdale Central High School |
86 | Not in DB | |
Property History
| DATE: | EVENT: | PRICE: | SOURCE: |
|---|---|---|---|
| 12 May, 2020 | Sold | $1,100,000 | MRED MLS |
| 27 Feb, 2020 | Under contract | $1,124,900 | MRED MLS |
| 27 Feb, 2020 | Listed for sale | $1,124,900 | MRED MLS |
Room Specifics
Total Bedrooms: 4
Bedrooms Above Ground: 4
Bedrooms Below Ground: 0
Dimensions: —
Floor Type: Carpet
Dimensions: —
Floor Type: Carpet
Dimensions: —
Floor Type: Carpet
Full Bathrooms: 5
Bathroom Amenities: Whirlpool,Steam Shower,Double Sink,Full Body Spray Shower
Bathroom in Basement: 1
Rooms: Breakfast Room,Office,Recreation Room,Workshop,Exercise Room,Mud Room,Storage,Walk In Closet,Deck,Enclosed Porch
Basement Description: Finished
Other Specifics
| 2 | |
| — | |
| Concrete | |
| — | |
| Fenced Yard,Landscaped | |
| 60 X 160 | |
| Pull Down Stair,Unfinished | |
| Full | |
| Vaulted/Cathedral Ceilings, Skylight(s), Bar-Wet, Hardwood Floors, Heated Floors, Built-in Features, Walk-In Closet(s) | |
| Double Oven, Microwave, Dishwasher, High End Refrigerator, Washer, Dryer, Stainless Steel Appliance(s), Wine Refrigerator, Built-In Oven, Range Hood | |
| Not in DB | |
| Park, Pool, Tennis Court(s), Curbs, Sidewalks, Street Lights, Street Paved | |
| — | |
| — | |
| Attached Fireplace Doors/Screen, Gas Log, Gas Starter |
Tax History
| Year | Property Taxes |
|---|---|
| 2020 | $26,554 |
Contact Agent
Nearby Similar Homes
Nearby Sold Comparables
Contact Agent
Listing Provided By
Berkshire Hathaway HomeServices Chicago











