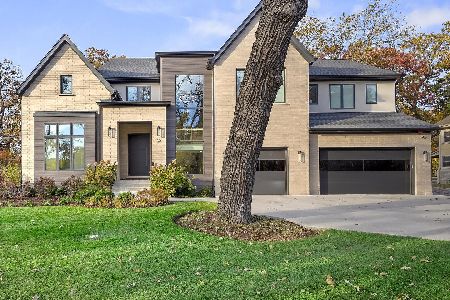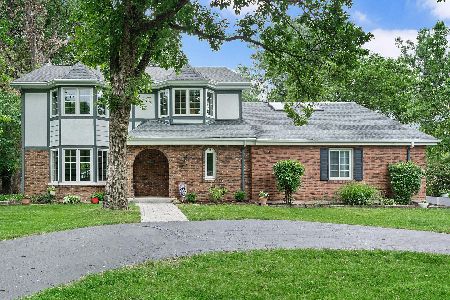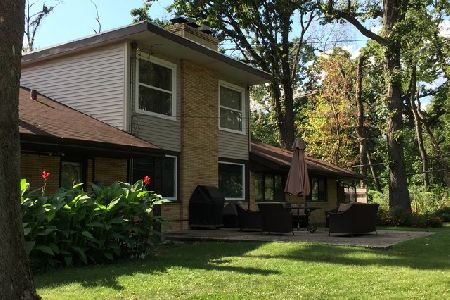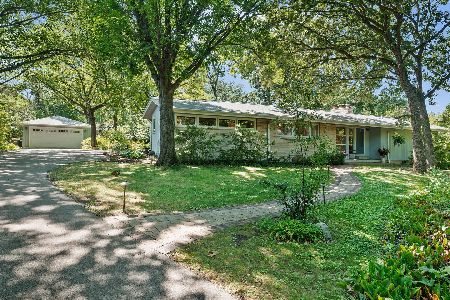27 Yorkshire Woods, Oak Brook, Illinois 60523
$520,000
|
Sold
|
|
| Status: | Closed |
| Sqft: | 2,923 |
| Cost/Sqft: | $176 |
| Beds: | 4 |
| Baths: | 3 |
| Year Built: | 1967 |
| Property Taxes: | $6,226 |
| Days On Market: | 2496 |
| Lot Size: | 0,32 |
Description
Harmonious balance & privacy in this charming 3,000 sq. ft. split-level on 1/3 acre lot backing to serene Yorkshire Woods Forest Preserve. Unique and cleverly architectured, bright and open floor plan with BIG VIEWS and room for everyone. 4 bedrooms PLUS a large master sitting room (or 5th bedroom!), 3 full baths. Staggered floors allow spaces for the whole family to relax and entertain. Large shaded deck off kitchen overlooks lush yard. Patio off walkout lower level rec room leads directly to your wooded backyard oasis, gazebo and custom shed. Incredibly well-maintained with ample attic storage space. New architectural shingle roof, rebuilt chimney and fresh exterior paint in 2011~2012. All this with super LOW Oak Brook taxes and award-winning schools. Minutes from expressways, shopping & restaurants. Walk to neighborhood tennis, basketball court and playground OR retreat to adjacent 71-acre forest preserve for a stroll or picnic. Welcome Home!
Property Specifics
| Single Family | |
| — | |
| — | |
| 1967 | |
| Walkout | |
| — | |
| No | |
| 0.32 |
| Du Page | |
| Yorkshire Woods | |
| 100 / Annual | |
| Other | |
| Lake Michigan | |
| Public Sewer | |
| 10363383 | |
| 0624101003 |
Nearby Schools
| NAME: | DISTRICT: | DISTANCE: | |
|---|---|---|---|
|
Grade School
Jackson Elementary School |
205 | — | |
|
Middle School
Bryan Middle School |
205 | Not in DB | |
|
High School
York Community High School |
205 | Not in DB | |
Property History
| DATE: | EVENT: | PRICE: | SOURCE: |
|---|---|---|---|
| 3 Jul, 2019 | Sold | $520,000 | MRED MLS |
| 7 May, 2019 | Under contract | $515,000 | MRED MLS |
| 1 May, 2019 | Listed for sale | $515,000 | MRED MLS |
| 28 Mar, 2025 | Sold | $2,800,000 | MRED MLS |
| 5 Feb, 2025 | Under contract | $2,899,000 | MRED MLS |
| 7 Jan, 2025 | Listed for sale | $2,899,000 | MRED MLS |
Room Specifics
Total Bedrooms: 4
Bedrooms Above Ground: 4
Bedrooms Below Ground: 0
Dimensions: —
Floor Type: Hardwood
Dimensions: —
Floor Type: Hardwood
Dimensions: —
Floor Type: Carpet
Full Bathrooms: 3
Bathroom Amenities: —
Bathroom in Basement: 1
Rooms: Utility Room-1st Floor,Recreation Room,Kitchen,Foyer,Sitting Room
Basement Description: Finished,Exterior Access
Other Specifics
| 2.5 | |
| — | |
| Asphalt | |
| Deck, Patio | |
| Forest Preserve Adjacent,Wooded | |
| 100 X 142 | |
| Pull Down Stair,Unfinished | |
| Full | |
| Hardwood Floors, First Floor Bedroom, First Floor Full Bath, Walk-In Closet(s) | |
| Range, Microwave, Dishwasher, Refrigerator, Freezer, Washer, Dryer, Range Hood | |
| Not in DB | |
| Tennis Courts, Street Paved | |
| — | |
| — | |
| Wood Burning, Attached Fireplace Doors/Screen |
Tax History
| Year | Property Taxes |
|---|---|
| 2019 | $6,226 |
| 2025 | $22,405 |
Contact Agent
Nearby Sold Comparables
Contact Agent
Listing Provided By
Berkshire Hathaway HomeServices KoenigRubloff








