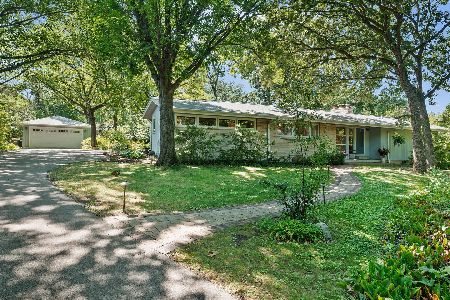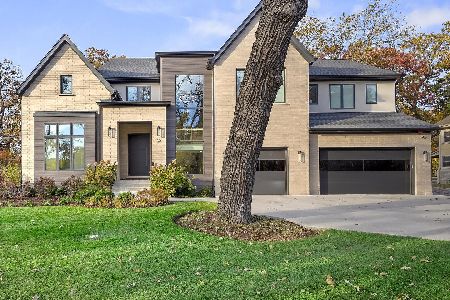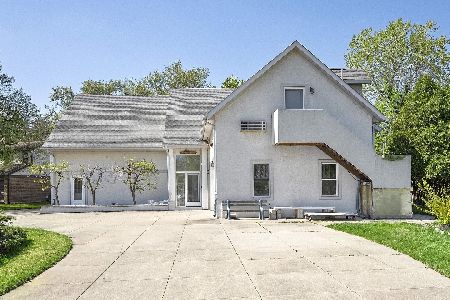29 Yorkshire Woods, Oak Brook, Illinois 60523
$725,000
|
Sold
|
|
| Status: | Closed |
| Sqft: | 3,100 |
| Cost/Sqft: | $234 |
| Beds: | 4 |
| Baths: | 3 |
| Year Built: | 1974 |
| Property Taxes: | $8,258 |
| Days On Market: | 1722 |
| Lot Size: | 0,36 |
Description
Marvelous marriage of layout and location. Classic 2-story family home backing to lush York Woods forest preserve. Private, wooded 1/3+ acre lot close to everything: Shopping, restaurants and just 20 minutes to downtown. Beautiful, on-trend kitchen with all SS appliances, island and breakfast room, vaulted-ceiling family room with wood burning fireplace. Huge, bright living room with 2nd fireplace and separate dining room with new light fixture and picture window overlooking the sprawling yard. Master suite with gorgeous updated marble bath complete with heated floors. 3 other generously sized bedrooms PLUS a finished bonus room over the garage. Finished basement with rec room and office/exercise room! New hardwood floors, new paint, new ROOF! Chimney tuck-pointed 2020. Seal-coat circular driveway 2021. WELCOME HOME!
Property Specifics
| Single Family | |
| — | |
| Traditional | |
| 1974 | |
| Full | |
| — | |
| No | |
| 0.36 |
| Du Page | |
| Yorkshire Woods | |
| 100 / Annual | |
| Other | |
| Lake Michigan | |
| Public Sewer | |
| 11109106 | |
| 0624101005 |
Nearby Schools
| NAME: | DISTRICT: | DISTANCE: | |
|---|---|---|---|
|
Grade School
Jackson Elementary School |
205 | — | |
|
Middle School
Bryan Middle School |
205 | Not in DB | |
|
High School
York Community High School |
205 | Not in DB | |
Property History
| DATE: | EVENT: | PRICE: | SOURCE: |
|---|---|---|---|
| 20 Sep, 2021 | Sold | $725,000 | MRED MLS |
| 18 Jun, 2021 | Under contract | $725,000 | MRED MLS |
| 13 Jun, 2021 | Listed for sale | $725,000 | MRED MLS |
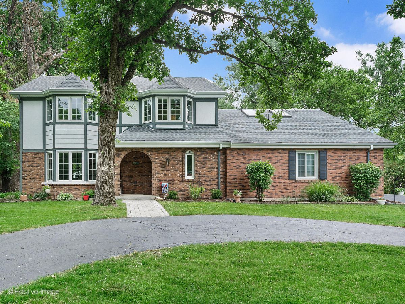
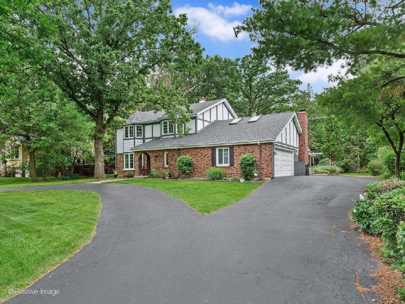
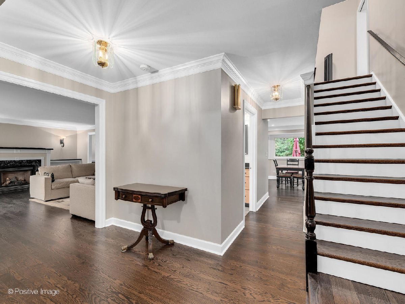
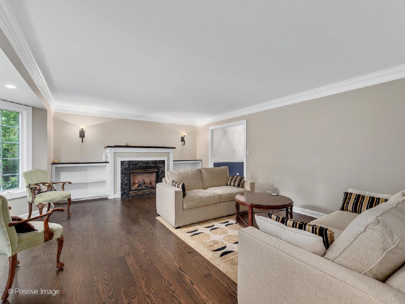
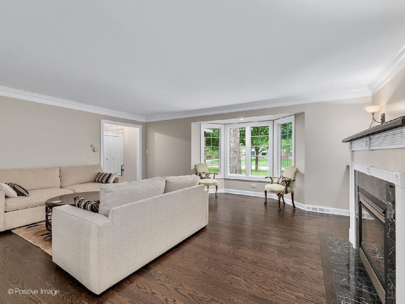

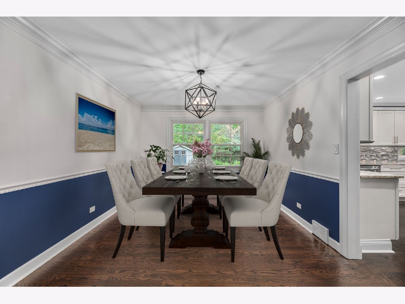

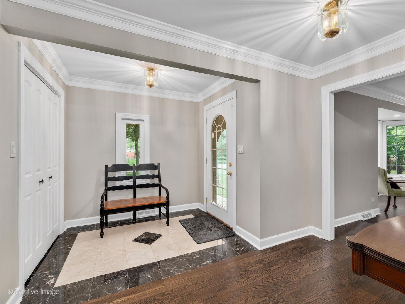
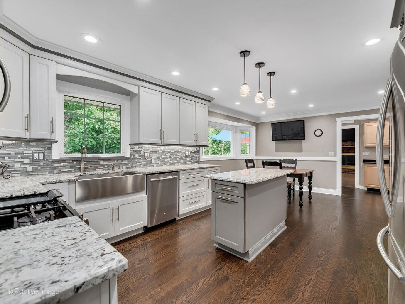


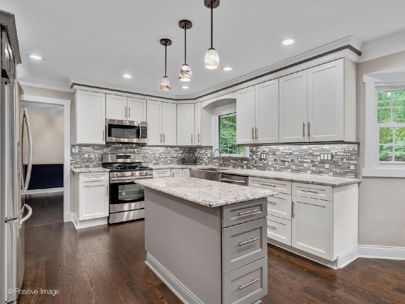
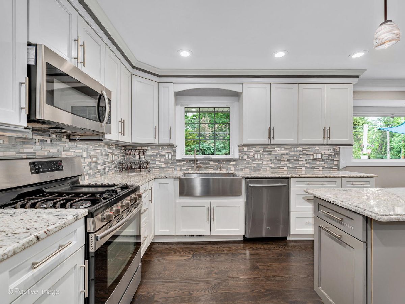

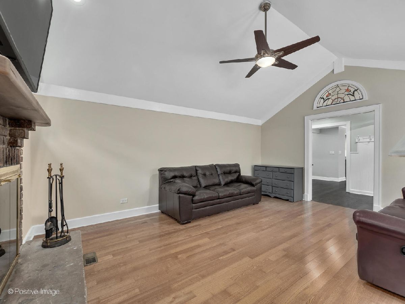
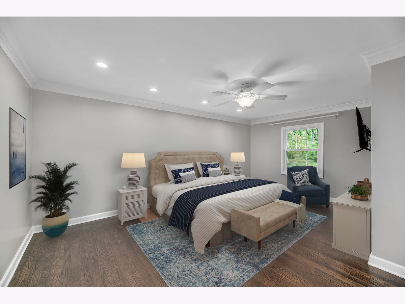
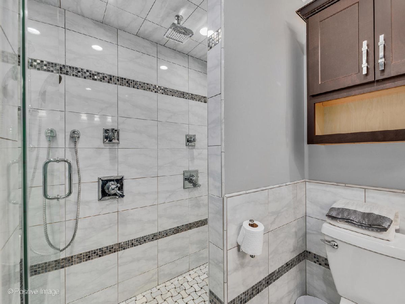
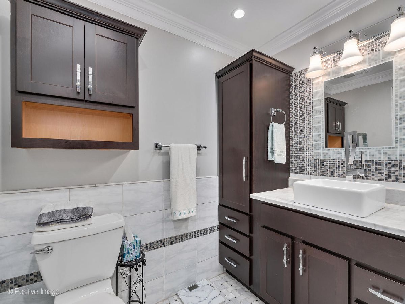
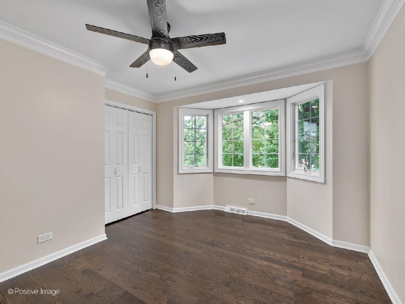
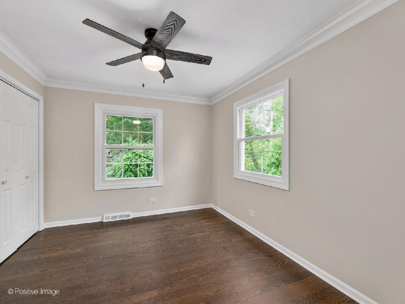
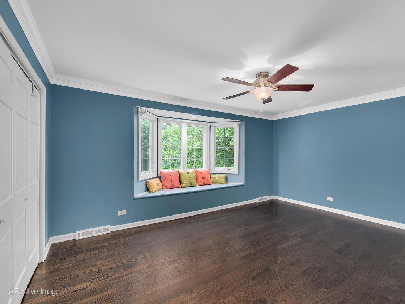

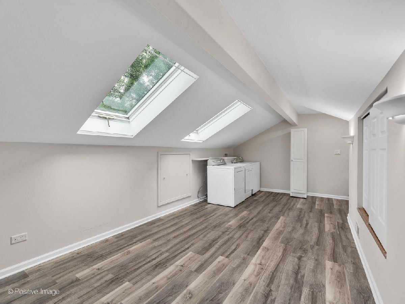
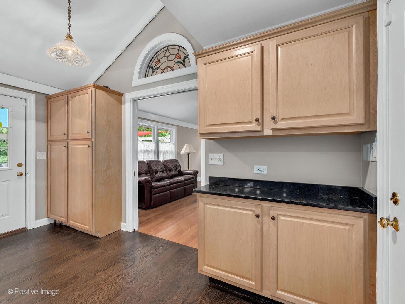
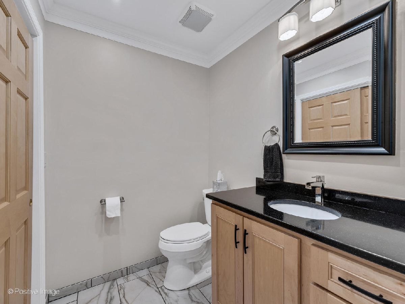
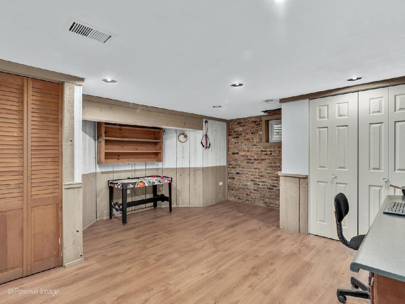
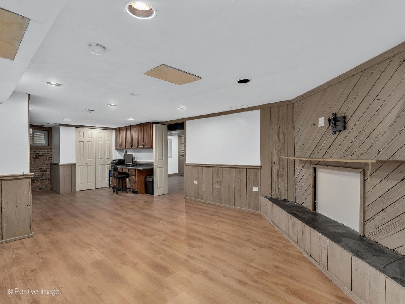
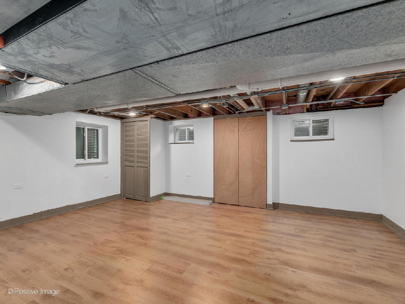
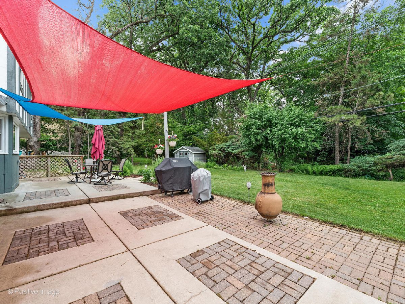
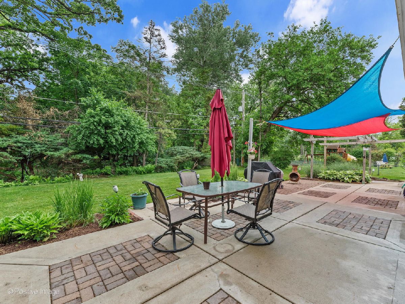
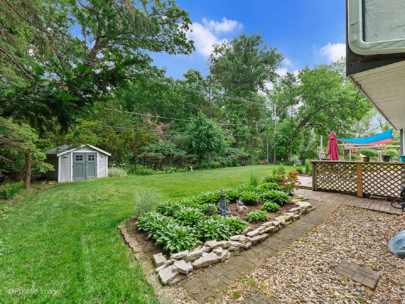
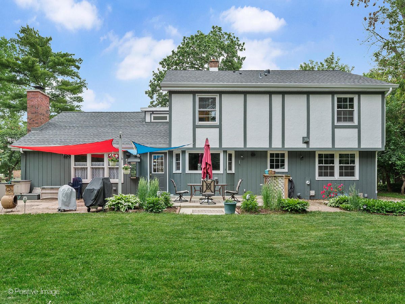
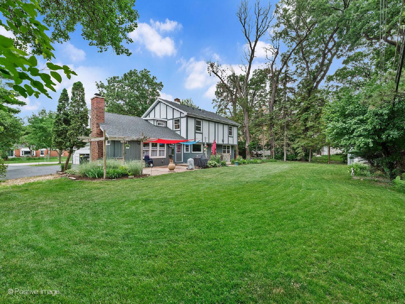
Room Specifics
Total Bedrooms: 4
Bedrooms Above Ground: 4
Bedrooms Below Ground: 0
Dimensions: —
Floor Type: Hardwood
Dimensions: —
Floor Type: Hardwood
Dimensions: —
Floor Type: Hardwood
Full Bathrooms: 3
Bathroom Amenities: —
Bathroom in Basement: 0
Rooms: Breakfast Room,Office,Loft,Recreation Room,Foyer,Mud Room
Basement Description: Finished
Other Specifics
| 2 | |
| — | |
| Circular | |
| Patio | |
| Forest Preserve Adjacent,Landscaped,Wooded,Mature Trees | |
| 100 X 143 | |
| — | |
| Full | |
| Vaulted/Cathedral Ceilings, Skylight(s), Hardwood Floors, Heated Floors, Solar Tubes/Light Tubes, Built-in Features, Walk-In Closet(s) | |
| Range, Microwave, Dishwasher, Refrigerator, Washer, Dryer, Disposal, Stainless Steel Appliance(s) | |
| Not in DB | |
| Park, Tennis Court(s) | |
| — | |
| — | |
| Wood Burning, Gas Log, Gas Starter |
Tax History
| Year | Property Taxes |
|---|---|
| 2021 | $8,258 |
Contact Agent
Nearby Sold Comparables
Contact Agent
Listing Provided By
Berkshire Hathaway HomeServices Chicago



