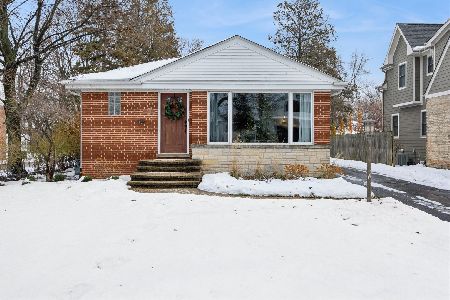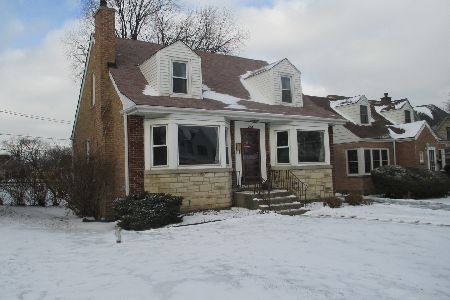270 Berteau Avenue, Elmhurst, Illinois 60126
$445,000
|
Sold
|
|
| Status: | Closed |
| Sqft: | 0 |
| Cost/Sqft: | — |
| Beds: | 3 |
| Baths: | 3 |
| Year Built: | 1950 |
| Property Taxes: | $6,171 |
| Days On Market: | 2886 |
| Lot Size: | 0,22 |
Description
Fantastic Elmhurst Location. Brand new hardwood floors on main level. First-floor Bedroom with full bath perfect for second master suite. Charming eat-in kitchen with newly finished butcher block counter top and white cabinets. Antique built-in bar leading into spacious living room. Formal dining room you can use also as a media room as it leads into a four season room. Full basement with wet bar and office. Home is equipped with best of both worlds with Central Heat and baseboard heating. Upstairs master suite with side room that can be used as a nursery or office, another media room and an outdoor nook original owners used as their plants' room. Generous second bedroom. More in the backyard as you move into the summer on the cozy patio with fire pit and a custom built playroom for the kids, no kidding!! New furnace, a/c, driveway, water heater, washer & dryer, newer kitchen appliances. Garage has a full attic space for extra storage. Freshly painted and move-in ready!
Property Specifics
| Single Family | |
| — | |
| Cape Cod | |
| 1950 | |
| Full | |
| — | |
| No | |
| 0.22 |
| Du Page | |
| — | |
| 0 / Not Applicable | |
| None | |
| Lake Michigan | |
| Public Sewer, Overhead Sewers | |
| 09863906 | |
| 0601200013 |
Nearby Schools
| NAME: | DISTRICT: | DISTANCE: | |
|---|---|---|---|
|
Grade School
Field Elementary School |
205 | — | |
|
Middle School
Sandburg Middle School |
205 | Not in DB | |
|
High School
York Community High School |
205 | Not in DB | |
Property History
| DATE: | EVENT: | PRICE: | SOURCE: |
|---|---|---|---|
| 20 Nov, 2015 | Sold | $320,000 | MRED MLS |
| 12 Oct, 2015 | Under contract | $339,900 | MRED MLS |
| 16 Jul, 2015 | Listed for sale | $339,900 | MRED MLS |
| 13 Apr, 2018 | Sold | $445,000 | MRED MLS |
| 24 Feb, 2018 | Under contract | $445,000 | MRED MLS |
| 22 Feb, 2018 | Listed for sale | $445,000 | MRED MLS |
Room Specifics
Total Bedrooms: 3
Bedrooms Above Ground: 3
Bedrooms Below Ground: 0
Dimensions: —
Floor Type: Carpet
Dimensions: —
Floor Type: Hardwood
Full Bathrooms: 3
Bathroom Amenities: Separate Shower
Bathroom in Basement: 0
Rooms: Office,Loft,Heated Sun Room,Study
Basement Description: Finished
Other Specifics
| 2.5 | |
| — | |
| Asphalt | |
| Patio, Storms/Screens, Outdoor Grill | |
| Fenced Yard,Landscaped | |
| 52X175 | |
| — | |
| Full | |
| Vaulted/Cathedral Ceilings, Bar-Wet, First Floor Bedroom, First Floor Full Bath | |
| Range, Microwave, Dishwasher, Refrigerator, Washer, Dryer, Disposal, Trash Compactor | |
| Not in DB | |
| Curbs, Sidewalks, Street Lights, Street Paved | |
| — | |
| — | |
| — |
Tax History
| Year | Property Taxes |
|---|---|
| 2015 | $6,100 |
| 2018 | $6,171 |
Contact Agent
Nearby Similar Homes
Nearby Sold Comparables
Contact Agent
Listing Provided By
Redfin Corporation










