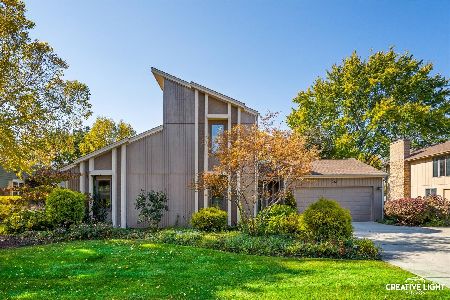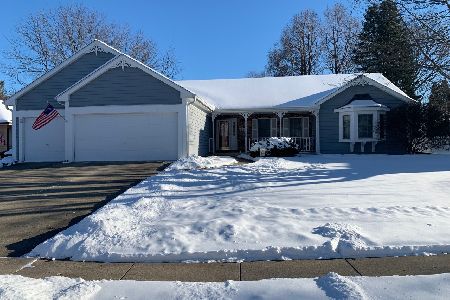270 Coventry Court, Elgin, Illinois 60123
$391,500
|
Sold
|
|
| Status: | Closed |
| Sqft: | 2,667 |
| Cost/Sqft: | $150 |
| Beds: | 3 |
| Baths: | 3 |
| Year Built: | 1990 |
| Property Taxes: | $8,652 |
| Days On Market: | 955 |
| Lot Size: | 0,00 |
Description
Welcome to this charming 3 bedroom, 2.5 bath home with 3 car garage. The loft can easily be converted to a fourth bedroom if needed. Upon arrival, you'll be greeted by an inviting front porch, the perfect spot to relax and enjoy the neighborhood ambiance. Step inside and you'll appreciate the meticulous attention to detail and the overall quality of the finishes. The Kitchen features crisp white cabinetry. The granite counters and tile backsplash add a touch of sophistication, complementing the overall aesthetic. The well-designed layout allows for seamless flow and functional living spaces. Whether you're entertaining guests in the open-concept Family Room/Kitchen or enjoying a quiet evening at home in front of the fire, this property provides the perfect backdrop for every occasion. Ascending the staircase, you'll discover a thoughtfully designed layout that offers both private spaces and an open Loft area. The Primary Suite features an ensuite, where you'll find a dual vanity, generous soaking tub, and separate shower. Completing the Primary Suite is a spacious walk-in closet. Adjacent to the Primary Suite is a loft area, offering versatile space that can be tailored to your needs. Whether you envision it as a home office, a cozy reading nook, or a play area, this additional living space adds flexibility to the home. The upstairs also includes two more well-appointed bedrooms and remodeled hall bath featuring new tile flooring and shower surround. The unfinished basement offers lots of possibilities! Step into a world of relaxation and outdoor enjoyment with the exterior spaces of this property. From the inviting sunroom to the expansive wood deck and fenced yard, this home provides the perfect setting for outdoor living and entertaining. Additionally, the property's location offers the convenience of easy access to I-90, Randall Rd shopping and restaurants. Don't miss the chance to make this property your own and experience the wonderful lifestyle it has to offer.
Property Specifics
| Single Family | |
| — | |
| — | |
| 1990 | |
| — | |
| — | |
| No | |
| — |
| Kane | |
| Williamsburg Commons | |
| 0 / Not Applicable | |
| — | |
| — | |
| — | |
| 11808884 | |
| 0616227018 |
Nearby Schools
| NAME: | DISTRICT: | DISTANCE: | |
|---|---|---|---|
|
Grade School
Hillcrest Elementary School |
46 | — | |
|
Middle School
Kimball Middle School |
46 | Not in DB | |
|
High School
Larkin High School |
46 | Not in DB | |
Property History
| DATE: | EVENT: | PRICE: | SOURCE: |
|---|---|---|---|
| 4 Aug, 2014 | Sold | $275,000 | MRED MLS |
| 10 Jun, 2014 | Under contract | $284,900 | MRED MLS |
| 9 May, 2014 | Listed for sale | $284,900 | MRED MLS |
| 7 Aug, 2023 | Sold | $391,500 | MRED MLS |
| 4 Jul, 2023 | Under contract | $399,900 | MRED MLS |
| — | Last price change | $424,900 | MRED MLS |
| 15 Jun, 2023 | Listed for sale | $424,900 | MRED MLS |
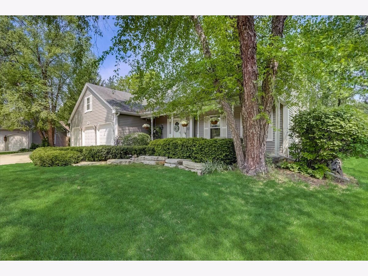

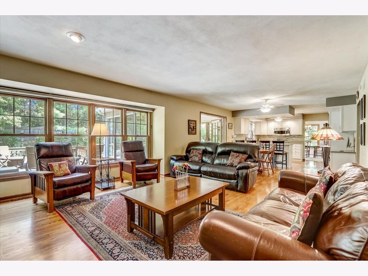
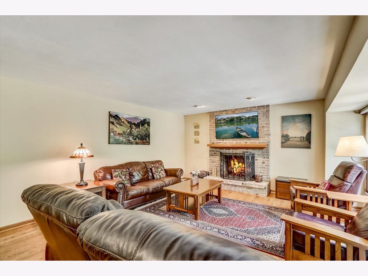
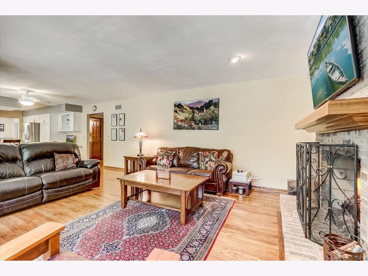





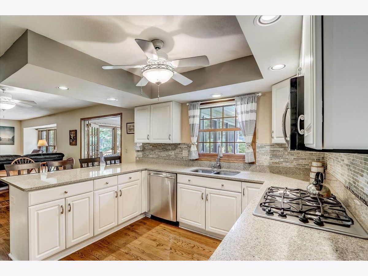
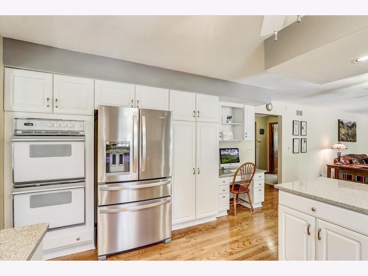
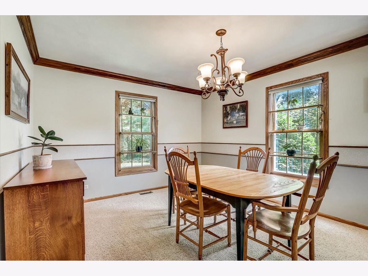
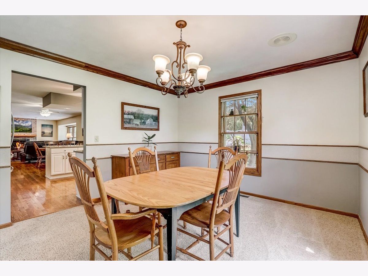

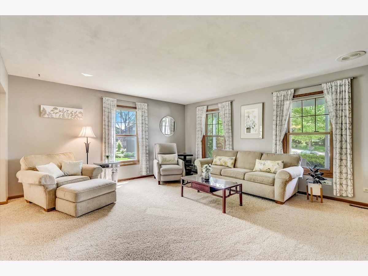

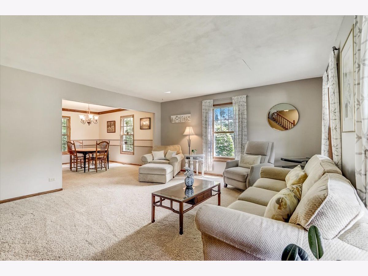
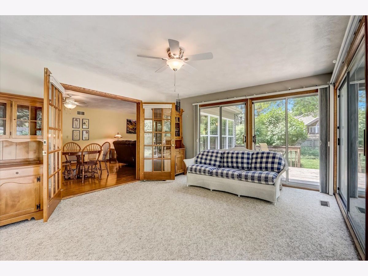
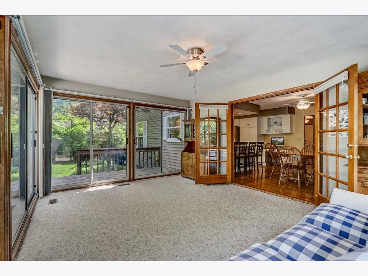



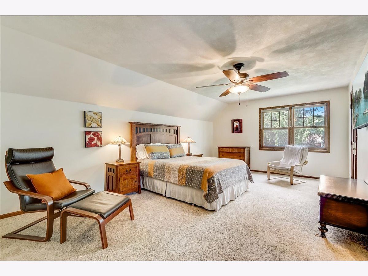
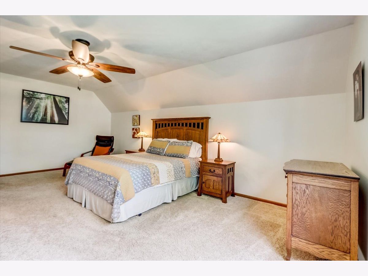
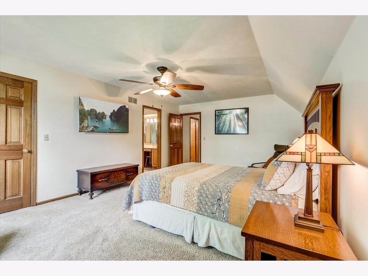
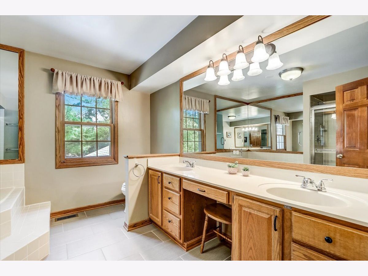

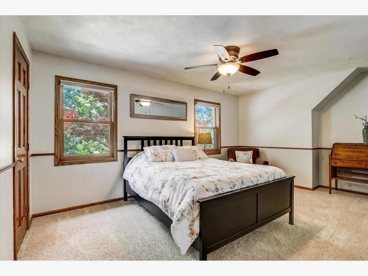


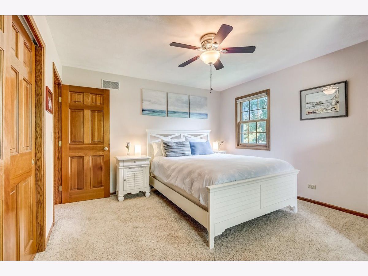
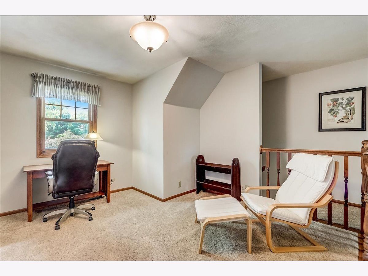
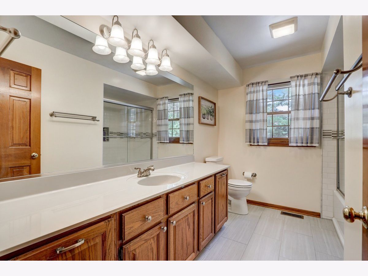
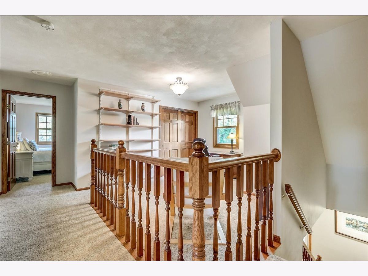
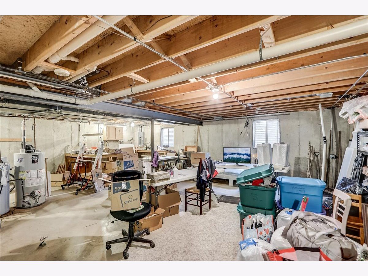
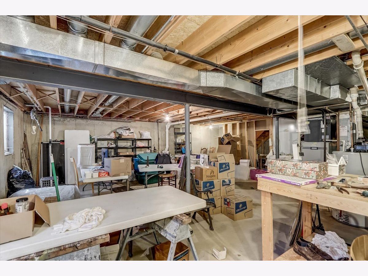
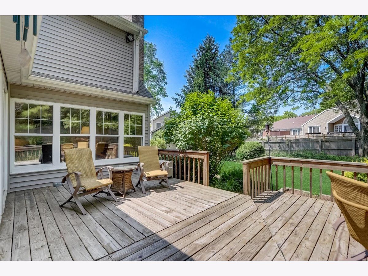
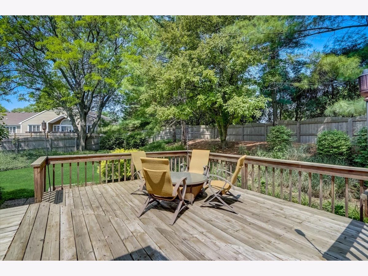
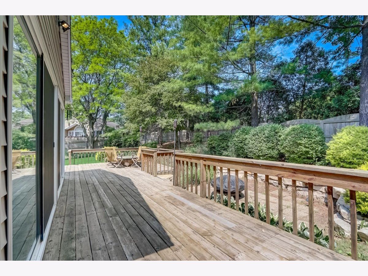
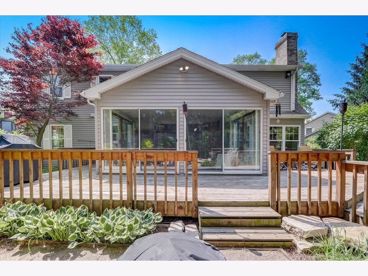

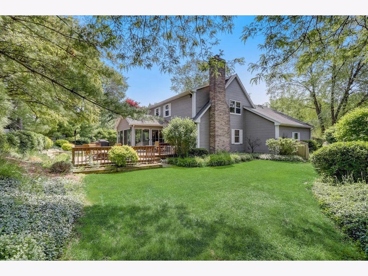

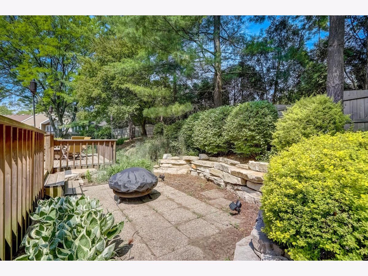
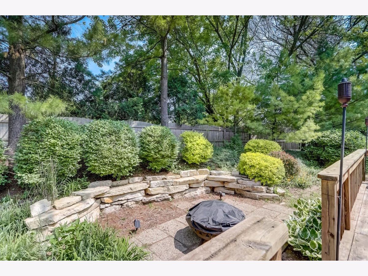
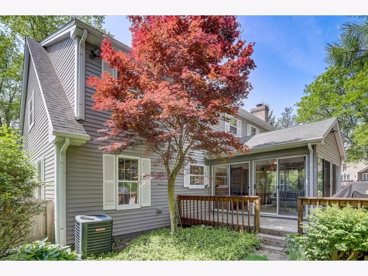

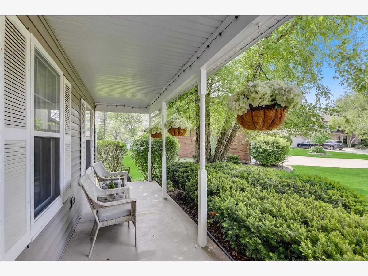
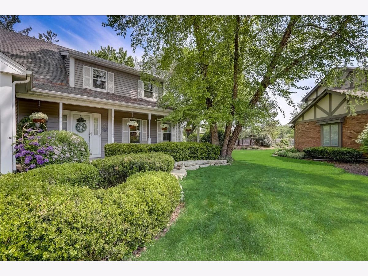
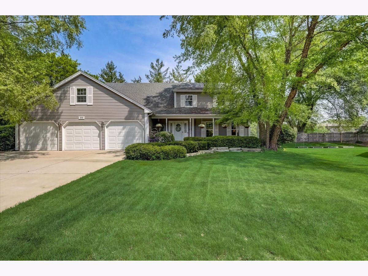
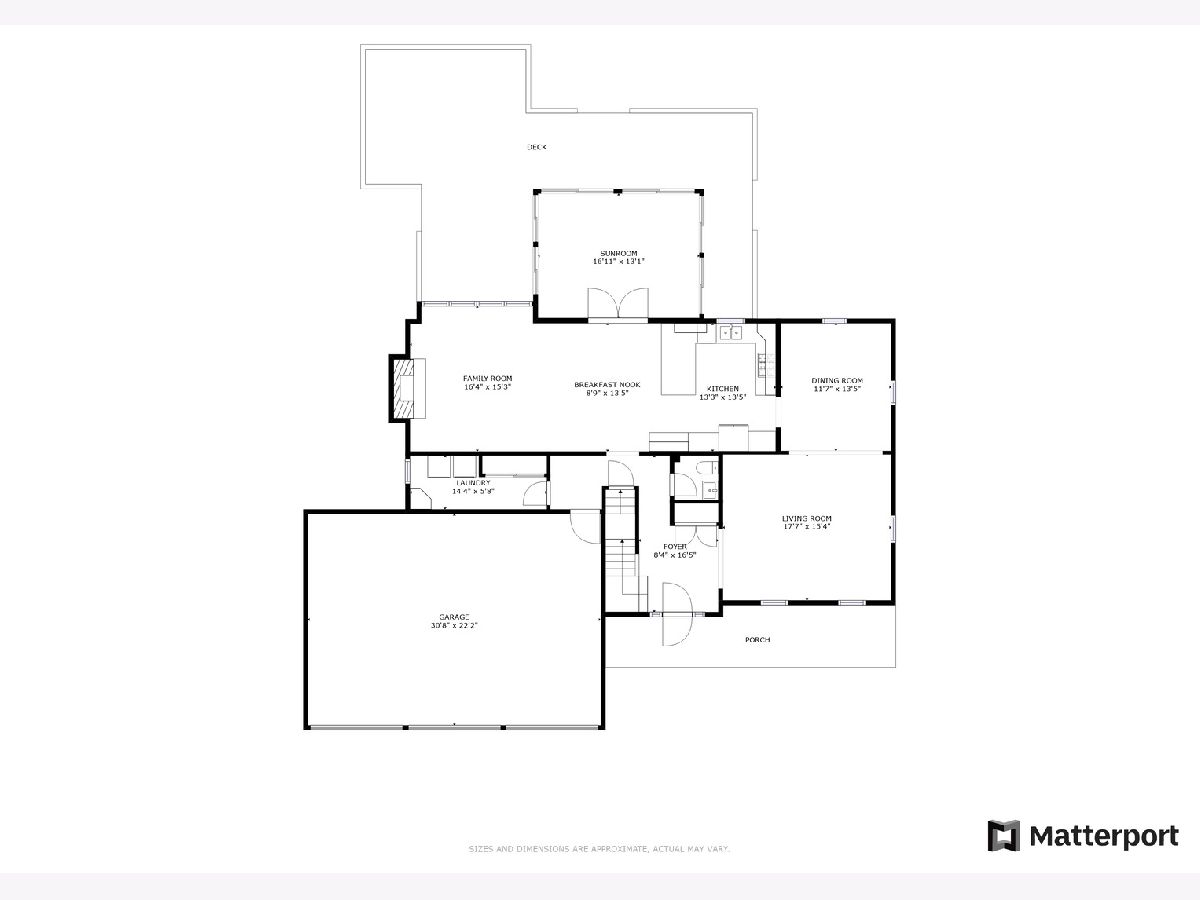

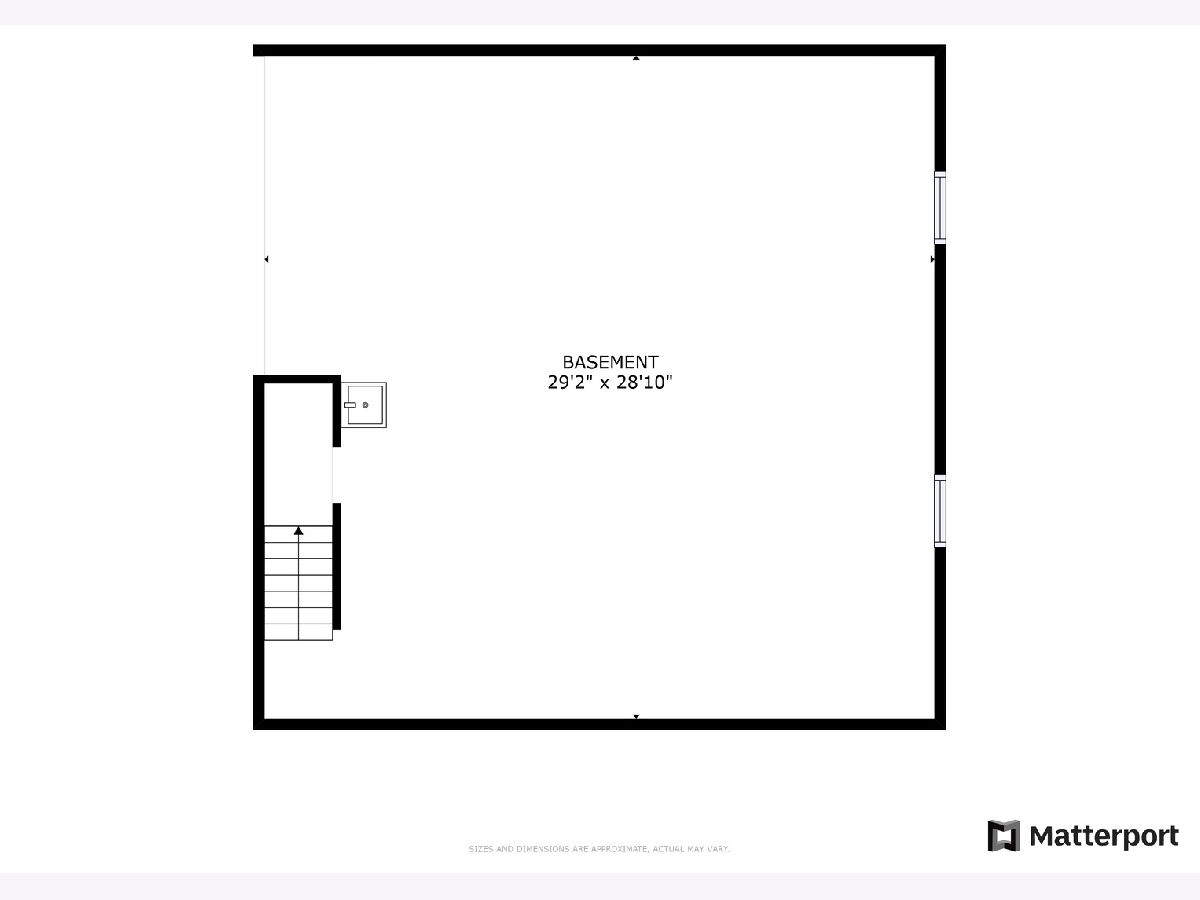
Room Specifics
Total Bedrooms: 3
Bedrooms Above Ground: 3
Bedrooms Below Ground: 0
Dimensions: —
Floor Type: —
Dimensions: —
Floor Type: —
Full Bathrooms: 3
Bathroom Amenities: Whirlpool,Separate Shower,Double Sink
Bathroom in Basement: 0
Rooms: —
Basement Description: Unfinished
Other Specifics
| 3 | |
| — | |
| Concrete | |
| — | |
| — | |
| 13504 | |
| Pull Down Stair,Unfinished | |
| — | |
| — | |
| — | |
| Not in DB | |
| — | |
| — | |
| — | |
| — |
Tax History
| Year | Property Taxes |
|---|---|
| 2014 | $6,772 |
| 2023 | $8,652 |
Contact Agent
Nearby Similar Homes
Nearby Sold Comparables
Contact Agent
Listing Provided By
Redfin Corporation







