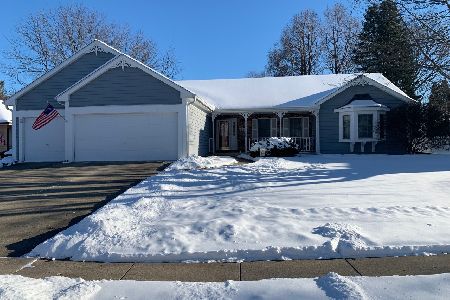260 Coventry Court, Elgin, Illinois 60123
$303,900
|
Sold
|
|
| Status: | Closed |
| Sqft: | 2,300 |
| Cost/Sqft: | $135 |
| Beds: | 3 |
| Baths: | 3 |
| Year Built: | 1988 |
| Property Taxes: | $6,632 |
| Days On Market: | 1908 |
| Lot Size: | 0,27 |
Description
Outstanding quality & impeccable condition in this energy-efficient custom home in desirable Williamsburg Commons. Well-built home with 2x6 exterior walls + Anderson windows, rich woodwork & cabinetry with pull-outs in bath and kitchen. Oak French doors lead from formal living room to gorgeous family room w/brick fireplace. 2-story foyer, 1st floor laundry, professionally landscaped. Updated bathrooms. New Quartz countertops in Master Bedroom Bath and kitchen. Also, new sink, cooktop, double wall oven and microwave. The "new" continues in the vanity, toilet and sink in 1/2 bath. Roof just 5 years new. Fence new since July 2020. Amazing 3-car garage with convenient pull-down stairs to the attic and new concrete driveway as of September 2019.. Cedar closet in Bedroom #3 to store your seasonal items. The list goes on and on. Don't hesitate; come see this beauty now!
Property Specifics
| Single Family | |
| — | |
| Traditional | |
| 1988 | |
| Full | |
| CUSTOM | |
| No | |
| 0.27 |
| Kane | |
| Williamsburg Commons | |
| — / Not Applicable | |
| None | |
| Public | |
| Public Sewer | |
| 10925173 | |
| 0616227017 |
Nearby Schools
| NAME: | DISTRICT: | DISTANCE: | |
|---|---|---|---|
|
Grade School
Hillcrest Elementary School |
46 | — | |
|
Middle School
Kimball Middle School |
46 | Not in DB | |
|
High School
Larkin High School |
46 | Not in DB | |
Property History
| DATE: | EVENT: | PRICE: | SOURCE: |
|---|---|---|---|
| 5 Mar, 2021 | Sold | $303,900 | MRED MLS |
| 13 Nov, 2020 | Under contract | $309,900 | MRED MLS |
| 3 Nov, 2020 | Listed for sale | $309,900 | MRED MLS |



































Room Specifics
Total Bedrooms: 4
Bedrooms Above Ground: 3
Bedrooms Below Ground: 1
Dimensions: —
Floor Type: Carpet
Dimensions: —
Floor Type: Carpet
Dimensions: —
Floor Type: Carpet
Full Bathrooms: 3
Bathroom Amenities: Whirlpool,Separate Shower,Double Sink
Bathroom in Basement: 0
Rooms: Foyer,Bonus Room
Basement Description: Partially Finished
Other Specifics
| 3 | |
| Concrete Perimeter | |
| Concrete | |
| Deck | |
| Cul-De-Sac,Fenced Yard,Irregular Lot,Landscaped | |
| 81X124X141X128 | |
| — | |
| Full | |
| Wood Laminate Floors, First Floor Laundry, Walk-In Closet(s), Some Window Treatmnt, Granite Counters, Separate Dining Room, Some Storm Doors, Some Wall-To-Wall Cp | |
| Microwave, Dishwasher, Refrigerator, Washer, Dryer, Disposal, Range Hood | |
| Not in DB | |
| Curbs, Sidewalks, Street Lights, Street Paved | |
| — | |
| — | |
| Attached Fireplace Doors/Screen, Gas Log, Gas Starter |
Tax History
| Year | Property Taxes |
|---|---|
| 2021 | $6,632 |
Contact Agent
Nearby Similar Homes
Nearby Sold Comparables
Contact Agent
Listing Provided By
CENTURY 21 Roberts & Andrews









