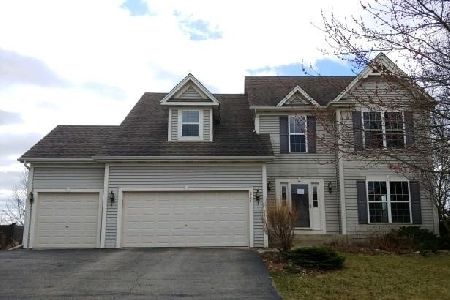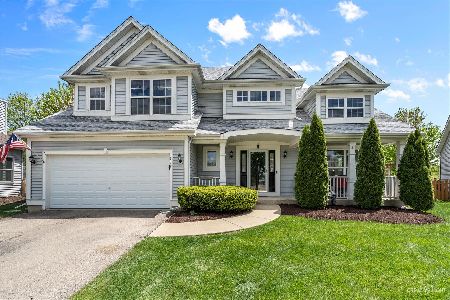270 Hearthstone Drive, Bartlett, Illinois 60103
$500,000
|
Sold
|
|
| Status: | Closed |
| Sqft: | 2,650 |
| Cost/Sqft: | $177 |
| Beds: | 4 |
| Baths: | 4 |
| Year Built: | 2005 |
| Property Taxes: | $7,636 |
| Days On Market: | 1766 |
| Lot Size: | 0,23 |
Description
NOW A BRAND NEW HOUSE! ALMOST NOTHING UNTOUCHED! Situated in a quiet cul-de-sac with lots of privacy, freshly painted throughout with beautiful finishes! And thats not all........newly refinished hardwood floors and full custom kitchen cabinets with all bells and whistles & beautiful Quartz countertops, industrial grade cooktop Stainless Steel appliances & large pantry. The foyer is welcoming with searing ceilings and extra large openings a lovely living room and separate dining room. The laundry room is located on the main level as well. Three bedrooms are located upstairs including a bonus room & 2 full baths. Additional bedroom is located in the basement. The natural colors warms the area and adds to the feeling of cozy comfort. 2 newer dual zone HVAC and finished basement. The large 2.5 (heated) car garage with a brand new epoxy floors. Tons of natural light!!!!! Enjoy the outdoors on the brick patio with views of the lush landscaping, plus fenced yard. Over 190k in upgrades. This home is the perfect 10 and offers everything you need. Don't miss out!
Property Specifics
| Single Family | |
| — | |
| Traditional | |
| 2005 | |
| Full | |
| WESTON | |
| No | |
| 0.23 |
| Cook | |
| — | |
| 198 / Annual | |
| Snow Removal | |
| Public | |
| Public Sewer | |
| 11034454 | |
| 06313020670000 |
Nearby Schools
| NAME: | DISTRICT: | DISTANCE: | |
|---|---|---|---|
|
Grade School
Nature Ridge Elementary School |
46 | — | |
Property History
| DATE: | EVENT: | PRICE: | SOURCE: |
|---|---|---|---|
| 14 May, 2021 | Sold | $500,000 | MRED MLS |
| 30 Mar, 2021 | Under contract | $469,900 | MRED MLS |
| 27 Mar, 2021 | Listed for sale | $469,900 | MRED MLS |
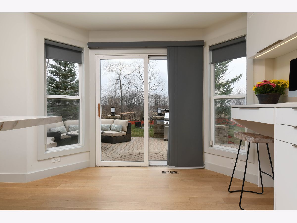
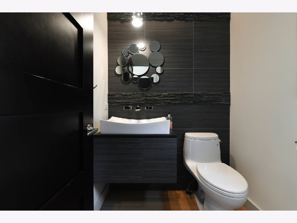
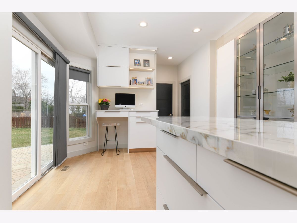
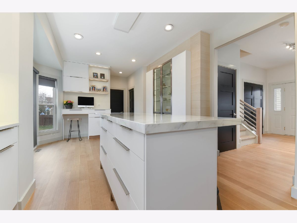
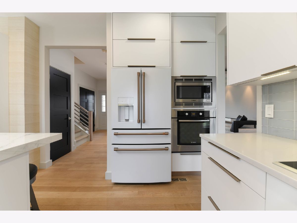
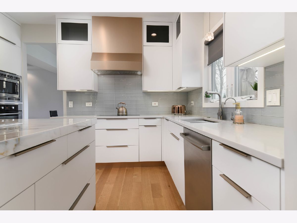
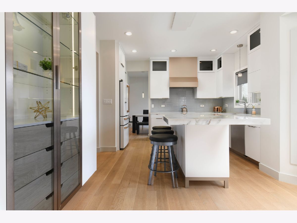
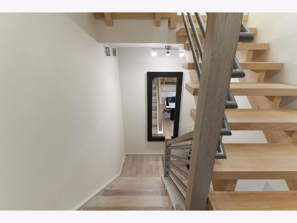
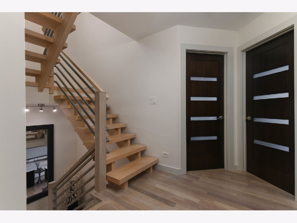
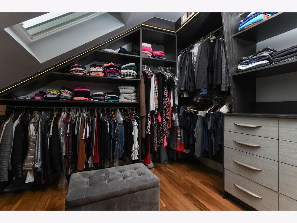
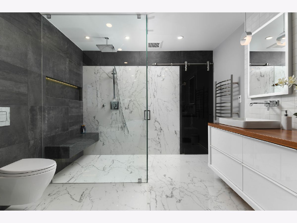
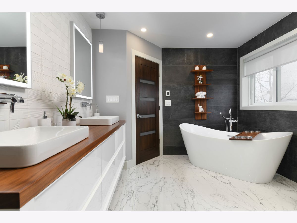
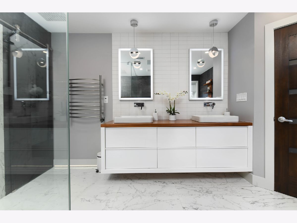
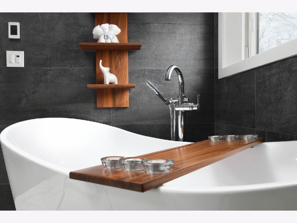
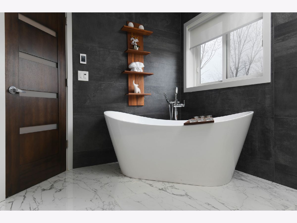
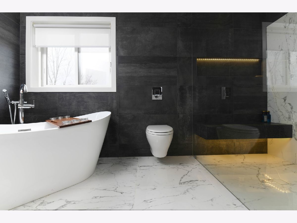
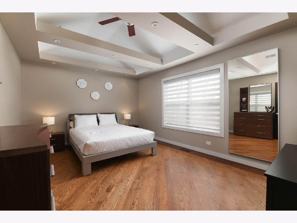
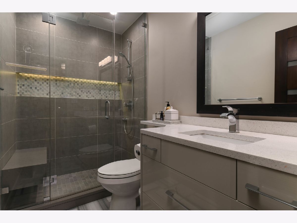
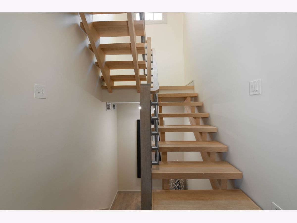
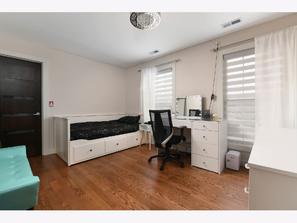
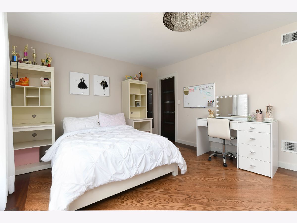
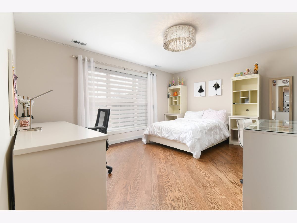
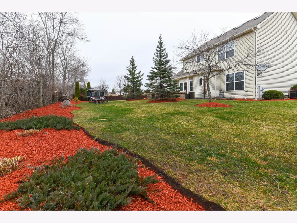
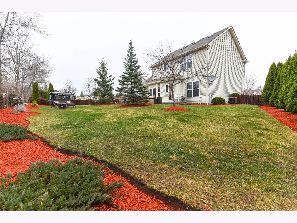
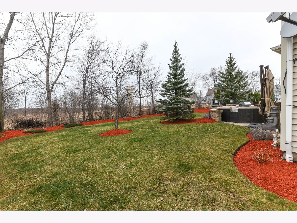
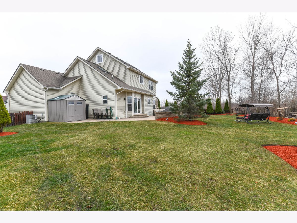
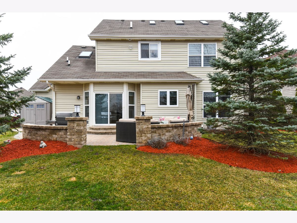
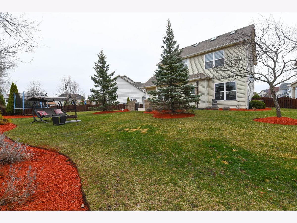
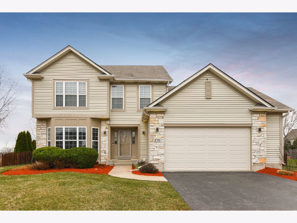
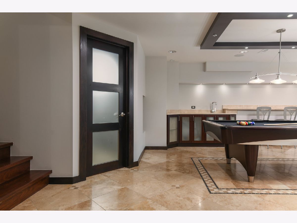
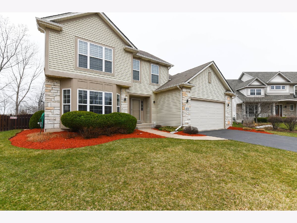
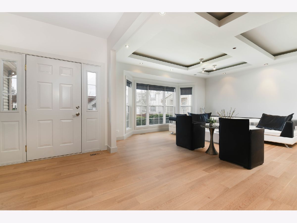
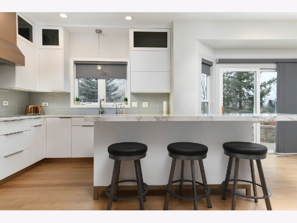
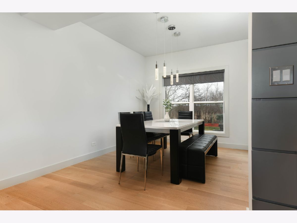
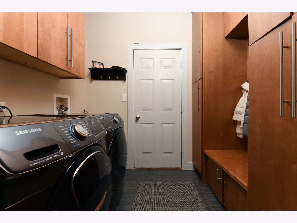
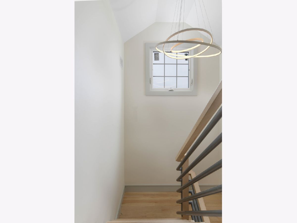
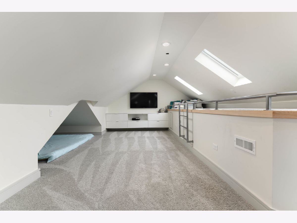
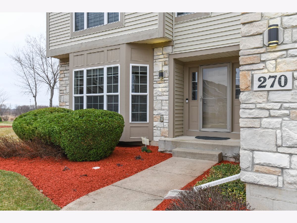
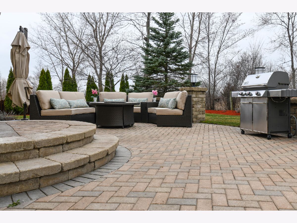
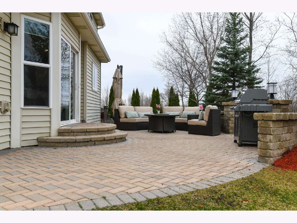
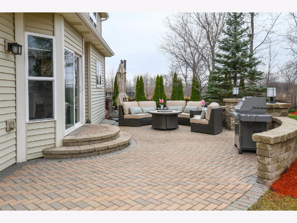
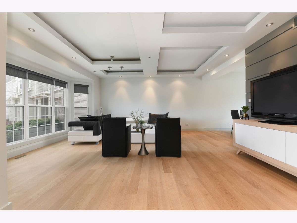
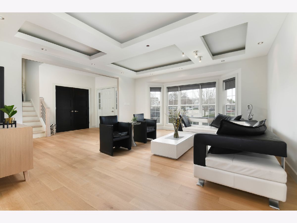
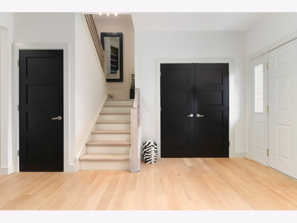
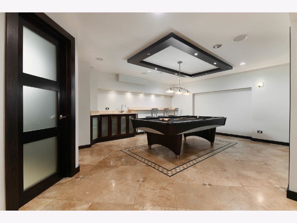
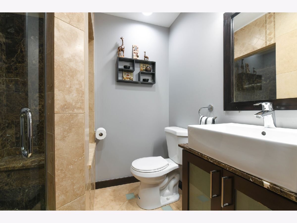
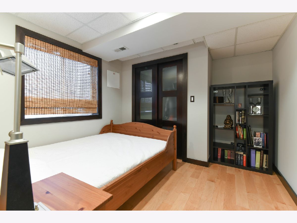
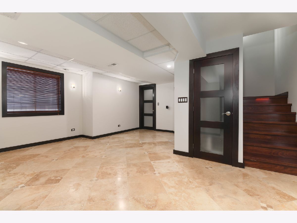
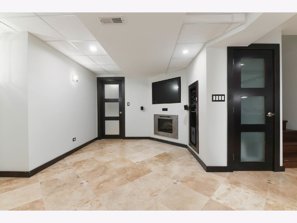
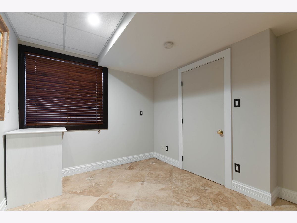
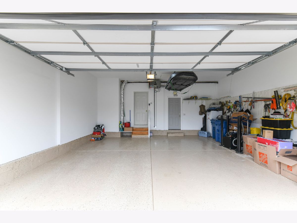
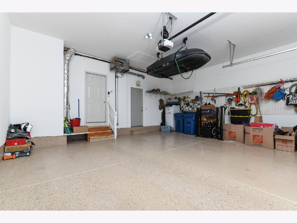
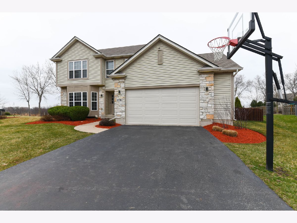
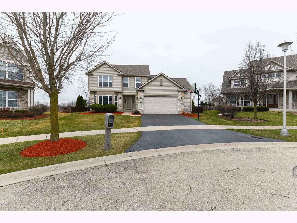
Room Specifics
Total Bedrooms: 4
Bedrooms Above Ground: 4
Bedrooms Below Ground: 0
Dimensions: —
Floor Type: Hardwood
Dimensions: —
Floor Type: Hardwood
Dimensions: —
Floor Type: Porcelain Tile
Full Bathrooms: 4
Bathroom Amenities: Double Sink
Bathroom in Basement: 1
Rooms: Bonus Room
Basement Description: Finished
Other Specifics
| 2.5 | |
| Concrete Perimeter | |
| Asphalt | |
| Brick Paver Patio, Storms/Screens | |
| Common Grounds | |
| 65X150 | |
| Finished,Full | |
| Full | |
| Vaulted/Cathedral Ceilings, Hardwood Floors, First Floor Laundry, Walk-In Closet(s) | |
| Range, Microwave, Dishwasher, Washer, Dryer, Disposal, Range Hood | |
| Not in DB | |
| Park, Lake, Sidewalks, Street Lights, Street Paved | |
| — | |
| — | |
| Electric |
Tax History
| Year | Property Taxes |
|---|---|
| 2021 | $7,636 |
Contact Agent
Nearby Similar Homes
Nearby Sold Comparables
Contact Agent
Listing Provided By
Keller Williams Success Realty




