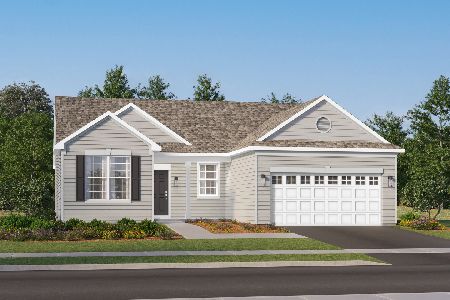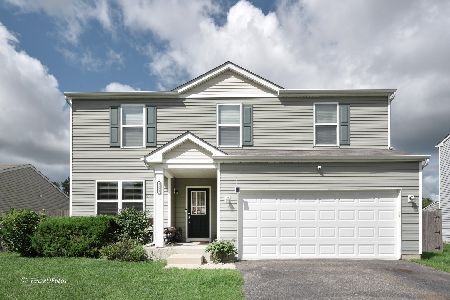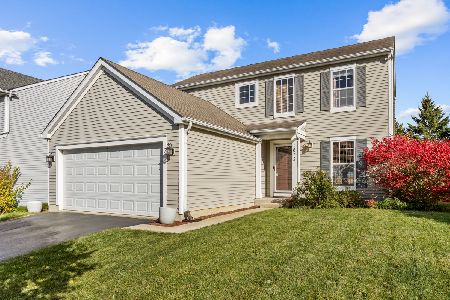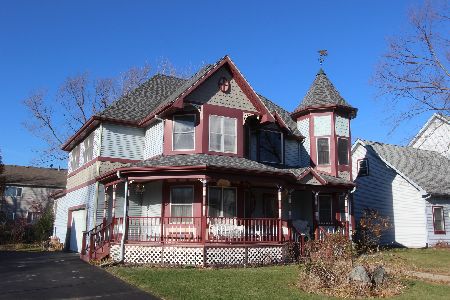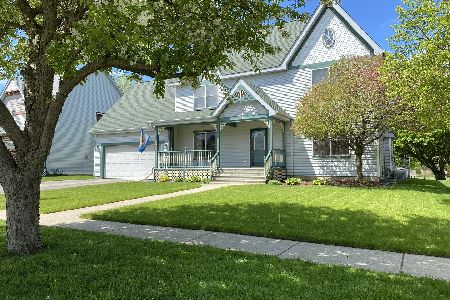270 Redwing Drive, Woodstock, Illinois 60098
$170,000
|
Sold
|
|
| Status: | Closed |
| Sqft: | 3,160 |
| Cost/Sqft: | $63 |
| Beds: | 5 |
| Baths: | 3 |
| Year Built: | 2005 |
| Property Taxes: | $7,873 |
| Days On Market: | 3622 |
| Lot Size: | 0,23 |
Description
Great home in Victorian Country Subdivision. This home is perfect for your large family. It features 5 bedrooms and 3 baths. With 3160 square feet of living space there is room for everyone. This home has had a facelift from top to bottom. Brand new carpet and fresh paint throughout, large eat-in kitchen with island and new appliances, pantry closet and the kitchen opens to the large family room with brick fireplace. 1st floor den could be an office or playroom. Expansive master suite has room for a king size bed and large bedroom set, the private master bath has a separate shower, soaker tub to relax in and his/hers vanity. The full basement is finished with brand new carpet and is excellent for entertaining just bring your big screen TV and get the party started. The yard is spacious and has a patio for your summer BBQ's. Did we mention that the garage has room for 3 cars? This is a must see home nothing to do just move in. You will love this fabulous Fannie Mae HomePath home
Property Specifics
| Single Family | |
| — | |
| Traditional | |
| 2005 | |
| Full | |
| — | |
| No | |
| 0.23 |
| Mc Henry | |
| Victorian Country | |
| 24 / Annual | |
| None | |
| Public | |
| Public Sewer | |
| 09149966 | |
| 0833328030 |
Nearby Schools
| NAME: | DISTRICT: | DISTANCE: | |
|---|---|---|---|
|
Grade School
Mary Endres Elementary School |
200 | — | |
|
Middle School
Northwood Middle School |
200 | Not in DB | |
|
High School
Woodstock High School |
200 | Not in DB | |
Property History
| DATE: | EVENT: | PRICE: | SOURCE: |
|---|---|---|---|
| 15 Jul, 2016 | Sold | $170,000 | MRED MLS |
| 24 Jun, 2016 | Under contract | $199,900 | MRED MLS |
| — | Last price change | $224,900 | MRED MLS |
| 25 Feb, 2016 | Listed for sale | $249,900 | MRED MLS |
Room Specifics
Total Bedrooms: 5
Bedrooms Above Ground: 5
Bedrooms Below Ground: 0
Dimensions: —
Floor Type: Carpet
Dimensions: —
Floor Type: Carpet
Dimensions: —
Floor Type: Carpet
Dimensions: —
Floor Type: —
Full Bathrooms: 3
Bathroom Amenities: Separate Shower,Double Sink,Garden Tub
Bathroom in Basement: 1
Rooms: Bedroom 5,Den
Basement Description: Finished
Other Specifics
| 3 | |
| Concrete Perimeter | |
| Asphalt | |
| Patio, Storms/Screens | |
| Irregular Lot,Landscaped | |
| 85 X 124 X 85 X 120 | |
| Unfinished | |
| Full | |
| Vaulted/Cathedral Ceilings, Wood Laminate Floors, Second Floor Laundry | |
| Range, Microwave, Dishwasher, Stainless Steel Appliance(s) | |
| Not in DB | |
| Sidewalks, Street Lights, Street Paved | |
| — | |
| — | |
| Wood Burning, Gas Starter |
Tax History
| Year | Property Taxes |
|---|---|
| 2016 | $7,873 |
Contact Agent
Nearby Similar Homes
Nearby Sold Comparables
Contact Agent
Listing Provided By
Realty Executives Cornerstone

