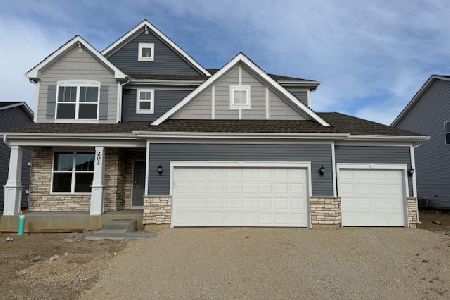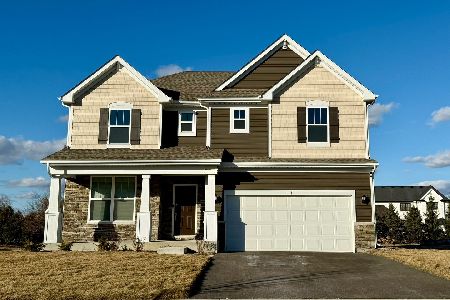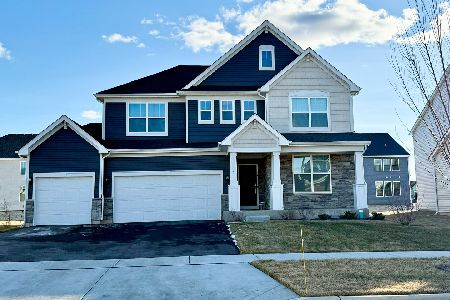270 Tenby Way, Algonquin, Illinois 60102
$280,000
|
Sold
|
|
| Status: | Closed |
| Sqft: | 2,500 |
| Cost/Sqft: | $122 |
| Beds: | 4 |
| Baths: | 3 |
| Year Built: | 1999 |
| Property Taxes: | $9,782 |
| Days On Market: | 3423 |
| Lot Size: | 0,32 |
Description
Outstanding Home! in ideal location great for family and entertaining! featuring 4 bdrms, 2.1 baths with a full basement, updated kitchen w/granite, ss appl., tons of cabinets & counter space plus a large island & pantry. You will love the open feel of this home. Large family room w/fireplace, formal dining & living rooms w/chair rail & custom trim, 2 story foyer and open staircase, spacious mstr suite w/soaker tub, dual upgraded vanity, ceramic tile, separate shower, all carpet is 2 yrs old, all bedrooms have big walk in closets, custom blinds, 2007 NEW ROOF, WINDOWS & SIDING, 2012 NEW FURNACE, A/C, HOT WATER HEATER & SOFTNER, the basement is partially finished some walls up and roughed for a bath, big fenced yard, sheds, stamped patio in backyard as well as in front, 3 car garage, lots of curb appeal! convenient location close to shopping & restaurants.
Property Specifics
| Single Family | |
| — | |
| — | |
| 1999 | |
| Full | |
| — | |
| No | |
| 0.32 |
| Mc Henry | |
| Prestwicke | |
| 300 / Annual | |
| Other | |
| Public | |
| Public Sewer | |
| 09338046 | |
| 1825326018 |
Property History
| DATE: | EVENT: | PRICE: | SOURCE: |
|---|---|---|---|
| 19 Dec, 2016 | Sold | $280,000 | MRED MLS |
| 6 Nov, 2016 | Under contract | $305,000 | MRED MLS |
| — | Last price change | $324,900 | MRED MLS |
| 8 Sep, 2016 | Listed for sale | $324,900 | MRED MLS |
Room Specifics
Total Bedrooms: 4
Bedrooms Above Ground: 4
Bedrooms Below Ground: 0
Dimensions: —
Floor Type: Carpet
Dimensions: —
Floor Type: Carpet
Dimensions: —
Floor Type: Carpet
Full Bathrooms: 3
Bathroom Amenities: Separate Shower,Double Sink,Soaking Tub
Bathroom in Basement: 0
Rooms: Eating Area
Basement Description: Partially Finished
Other Specifics
| 3 | |
| — | |
| Asphalt | |
| Deck, Stamped Concrete Patio | |
| — | |
| 92 X 153 | |
| — | |
| Full | |
| First Floor Laundry | |
| Dishwasher, Refrigerator, Washer, Dryer, Disposal | |
| Not in DB | |
| Sidewalks, Street Lights, Street Paved | |
| — | |
| — | |
| — |
Tax History
| Year | Property Taxes |
|---|---|
| 2016 | $9,782 |
Contact Agent
Nearby Similar Homes
Nearby Sold Comparables
Contact Agent
Listing Provided By
RE/MAX Unlimited Northwest













